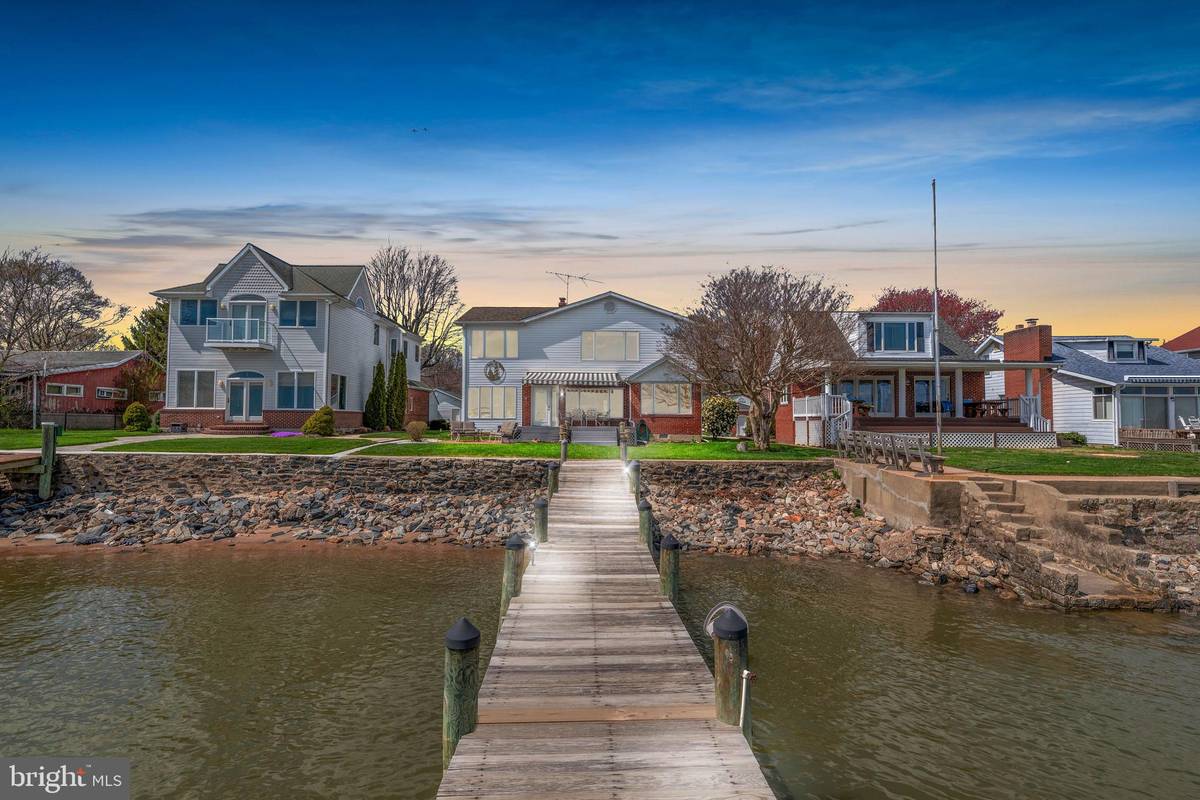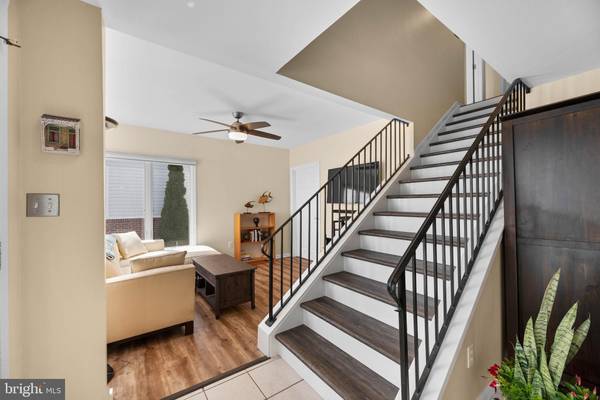$842,000
$852,499
1.2%For more information regarding the value of a property, please contact us for a free consultation.
5 Beds
3 Baths
2,452 SqFt
SOLD DATE : 05/18/2022
Key Details
Sold Price $842,000
Property Type Single Family Home
Sub Type Detached
Listing Status Sold
Purchase Type For Sale
Square Footage 2,452 sqft
Price per Sqft $343
Subdivision Bowleys Quarters
MLS Listing ID MDBC2033086
Sold Date 05/18/22
Style Cape Cod
Bedrooms 5
Full Baths 3
HOA Y/N N
Abv Grd Liv Area 2,452
Originating Board BRIGHT
Year Built 1936
Annual Tax Amount $6,786
Tax Year 2021
Lot Size 0.269 Acres
Acres 0.27
Lot Dimensions 1.00 x
Property Description
WATERFRONT PROPERTY WITH A MILLION DOLLAR VIEW!! 5 bedrooms, 3 baths with a den (or 4 bedrooms and an office - your choice!). 2,450+ sq.ft. Completely updated Cape Cod with a new roof, new siding, new carpet, remodeled and updated bathrooms! Stunning open floor plan with tons of natural light. Notice the waterside wall of windows giving Unbelievable Endless Bay Views! Main level boasts hardwood and luxury vinyl floors, living room, family room, kitchen and dining area, and two bedrooms. Beautiful gourmet kitchen features stainless steel appliances (Electrolux Induction Stove and Oven, Samsung Fridge, Bosch Silent Dishwasher), a large island, Corian Counters, custom backsplash, soft close drawers and pull out shelves. Cozy up by the electric fireplace in the colder months! Upper level features three spacious carpeted bedrooms. Primary bedroom features a stunning ensuite bath with dual vanity and heated floors! Second floor laundry area - LG HE Front Load Washer/Dryer. Two walk in closets! .27 acres, beautifully landscaped, composite deck with Remote Retractable Awning, patio and the gorgeous view of The Chesapeake Bay. Access to your own Pier and 8,000 lb. Boat Lift. Two car detached garage. Anderson and Jeldwen Windows, Van-Go Window Treatments/Blinds. Utility room perfect for storage and features an additional refrigerator. New Hybrid Water Heater. Property not located in a flood zone. Look no further!...welcome home.
Location
State MD
County Baltimore
Zoning RESIDENTIAL
Rooms
Other Rooms Living Room, Dining Room, Primary Bedroom, Bedroom 2, Bedroom 3, Bedroom 4, Kitchen, Family Room, Foyer, Bedroom 1, Laundry, Utility Room, Primary Bathroom, Full Bath
Main Level Bedrooms 2
Interior
Interior Features Carpet, Ceiling Fan(s), Combination Kitchen/Dining, Entry Level Bedroom, Family Room Off Kitchen, Floor Plan - Open, Kitchen - Gourmet, Kitchen - Island, Pantry, Primary Bath(s), Primary Bedroom - Bay Front, Recessed Lighting, Upgraded Countertops, Walk-in Closet(s), Window Treatments, Wood Floors
Hot Water Electric
Heating Heat Pump(s)
Cooling Central A/C
Flooring Ceramic Tile, Carpet, Hardwood, Luxury Vinyl Plank
Fireplaces Number 1
Fireplaces Type Electric, Mantel(s)
Equipment Dishwasher, Dryer - Front Loading, Exhaust Fan, Disposal, Stainless Steel Appliances, Stove, Refrigerator, Washer - Front Loading, Water Heater
Fireplace Y
Window Features Casement
Appliance Dishwasher, Dryer - Front Loading, Exhaust Fan, Disposal, Stainless Steel Appliances, Stove, Refrigerator, Washer - Front Loading, Water Heater
Heat Source Electric
Laundry Upper Floor
Exterior
Garage Garage Door Opener, Garage - Front Entry
Garage Spaces 4.0
Waterfront Y
Waterfront Description Private Dock Site
Water Access Y
View Bay
Accessibility None
Parking Type Detached Garage, Driveway
Total Parking Spaces 4
Garage Y
Building
Lot Description Level, Rear Yard, Front Yard
Story 2
Foundation Other
Sewer Public Sewer
Water Public
Architectural Style Cape Cod
Level or Stories 2
Additional Building Above Grade, Below Grade
New Construction N
Schools
Elementary Schools Seneca
Middle Schools Middle River
High Schools Kenwood High Ib And Sports Science
School District Baltimore County Public Schools
Others
Senior Community No
Tax ID 04151502202080
Ownership Fee Simple
SqFt Source Assessor
Special Listing Condition Standard
Read Less Info
Want to know what your home might be worth? Contact us for a FREE valuation!

Our team is ready to help you sell your home for the highest possible price ASAP

Bought with Cynthia E Riley • Berkshire Hathaway HomeServices PenFed Realty

"My job is to find and attract mastery-based agents to the office, protect the culture, and make sure everyone is happy! "






