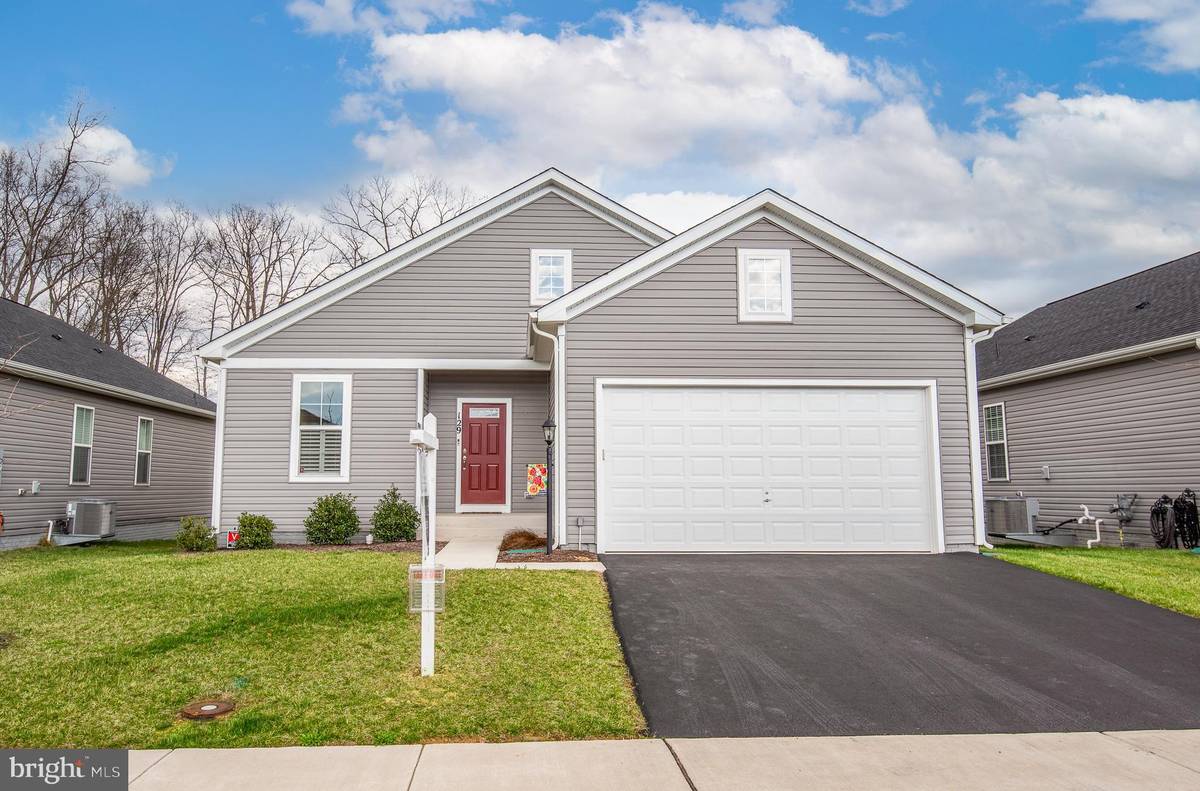$450,000
$450,000
For more information regarding the value of a property, please contact us for a free consultation.
4 Beds
3 Baths
2,282 SqFt
SOLD DATE : 05/20/2022
Key Details
Sold Price $450,000
Property Type Single Family Home
Sub Type Detached
Listing Status Sold
Purchase Type For Sale
Square Footage 2,282 sqft
Price per Sqft $197
Subdivision Snowden Bridge
MLS Listing ID VAFV2005848
Sold Date 05/20/22
Style Ranch/Rambler
Bedrooms 4
Full Baths 3
HOA Fees $92/mo
HOA Y/N Y
Abv Grd Liv Area 1,648
Originating Board BRIGHT
Year Built 2019
Annual Tax Amount $1,997
Tax Year 2021
Lot Size 6,534 Sqft
Acres 0.15
Property Description
Main level living at its best! Why wait for new construction when you can make this 2.5 years young Brookfield Riverton Model home yours. Light, bright, and airy the moment you walk into this property you will love how welcoming the home feels. On the main level, you will find a large/separate formal dining room, the open concept kitchen that flows directly into the spacious great room (with views to the large/flat/usable backyard), the owners suite that features a full bathroom and a large walk-in closet, and two additional bedrooms, a shared hall bathroom, and laundry to round out the main level. On the lower level you will find a large fourth bedroom, third full bath, a generous recreation room for family nights or entertaining, and TONS of storage (or future square footage.) Ohand dont forget the over sized two-car attached garage!! Located in the sought after Snowden Bridge, a resort style community with a ton of amenities to include: a swimming pool, pirate splash park, indoor sports plex, clubhouse, community park, tot lot, dog park, and play ground. In addition, there is a bike track, trails, picnic pavilion, schools located within the community, and minutes from Winchester with tons of restaurants, coffee shops, parks, museums and more.
Location
State VA
County Frederick
Zoning R4
Rooms
Basement Connecting Stairway, Heated, Improved, Interior Access, Full, Partially Finished
Main Level Bedrooms 3
Interior
Interior Features Breakfast Area, Ceiling Fan(s), Combination Dining/Living, Dining Area, Entry Level Bedroom, Family Room Off Kitchen, Floor Plan - Open, Kitchen - Island, Kitchen - Table Space, Primary Bath(s), Upgraded Countertops, Wood Floors
Hot Water Natural Gas
Heating Forced Air
Cooling Ceiling Fan(s), Central A/C
Equipment Built-In Microwave, Dishwasher, Disposal, Dryer, Exhaust Fan, Icemaker, Microwave, Refrigerator, Stove, Washer, Water Heater, Oven/Range - Gas
Fireplace N
Appliance Built-In Microwave, Dishwasher, Disposal, Dryer, Exhaust Fan, Icemaker, Microwave, Refrigerator, Stove, Washer, Water Heater, Oven/Range - Gas
Heat Source Natural Gas
Exterior
Garage Garage - Front Entry, Garage Door Opener, Inside Access
Garage Spaces 2.0
Amenities Available Basketball Courts, Bike Trail, Common Grounds, Community Center, Jog/Walk Path, Picnic Area, Pool - Outdoor, Tennis Courts, Tot Lots/Playground, Volleyball Courts
Waterfront N
Water Access N
Roof Type Composite,Shingle
Accessibility None
Parking Type Attached Garage, Driveway
Attached Garage 2
Total Parking Spaces 2
Garage Y
Building
Story 2
Foundation Concrete Perimeter
Sewer Public Sewer
Water Public
Architectural Style Ranch/Rambler
Level or Stories 2
Additional Building Above Grade, Below Grade
New Construction N
Schools
Elementary Schools Jordan Springs
Middle Schools James Wood
High Schools James Wood
School District Frederick County Public Schools
Others
HOA Fee Include Common Area Maintenance,Insurance,Management,Pool(s),Recreation Facility,Reserve Funds,Road Maintenance,Snow Removal,Trash
Senior Community No
Tax ID 44E 11 1 34
Ownership Fee Simple
SqFt Source Assessor
Security Features Main Entrance Lock,Smoke Detector
Special Listing Condition Standard
Read Less Info
Want to know what your home might be worth? Contact us for a FREE valuation!

Our team is ready to help you sell your home for the highest possible price ASAP

Bought with Andrea M McSorley • Long & Foster Real Estate, Inc.

"My job is to find and attract mastery-based agents to the office, protect the culture, and make sure everyone is happy! "






