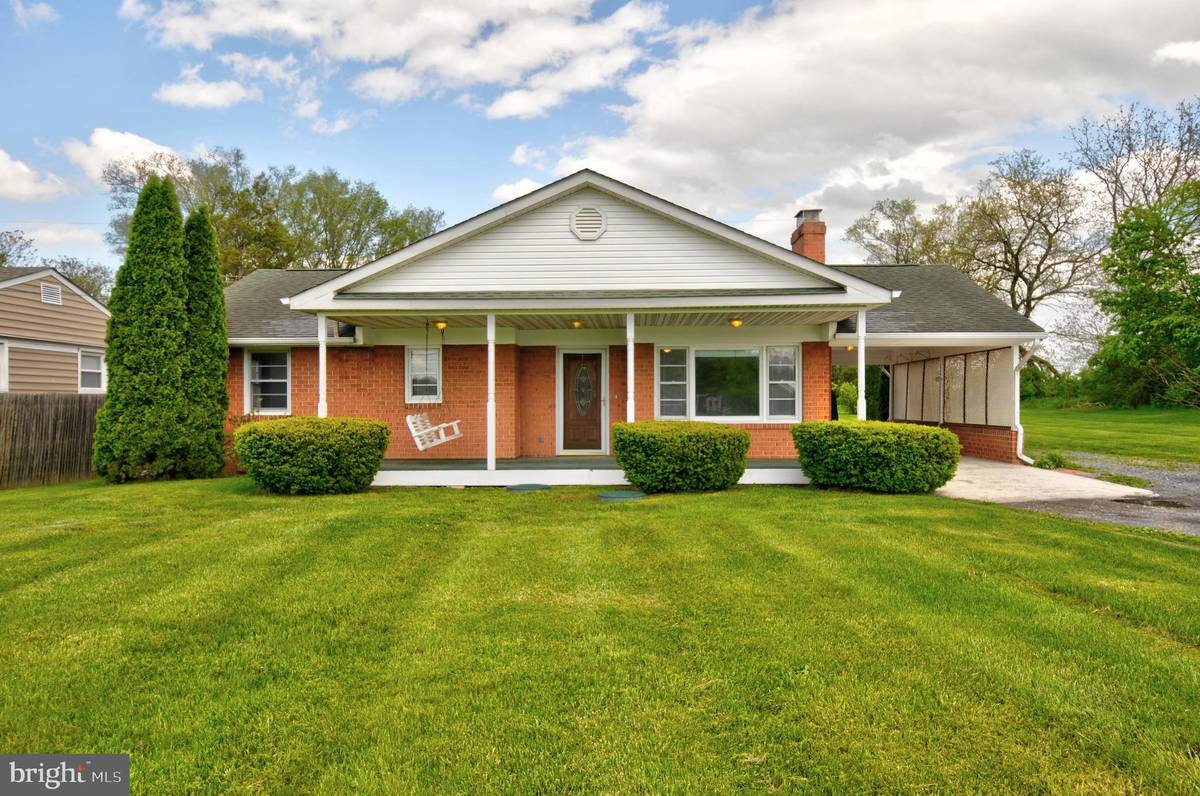$365,000
$345,000
5.8%For more information regarding the value of a property, please contact us for a free consultation.
4 Beds
2 Baths
2,288 SqFt
SOLD DATE : 05/20/2022
Key Details
Sold Price $365,000
Property Type Single Family Home
Sub Type Detached
Listing Status Sold
Purchase Type For Sale
Square Footage 2,288 sqft
Price per Sqft $159
Subdivision J Wayne Adams
MLS Listing ID VAFV2006558
Sold Date 05/20/22
Style Ranch/Rambler
Bedrooms 4
Full Baths 2
HOA Y/N N
Abv Grd Liv Area 2,288
Originating Board BRIGHT
Year Built 1950
Annual Tax Amount $1,582
Tax Year 2021
Lot Size 0.570 Acres
Acres 0.57
Property Description
Spacious All Brick Rancher has a large level lot with pastoral Views. Sit on your covered front porch Sip your coffee and read a good book . Oversized carport , 2 storage sheds in rear yard give you plenty of room for your garden tools and toys. Great commuter location on Rt.11, very close to I-81 and the Federal building at Rutherford crossing - which has access to restaurants and shopping. Living room with HW floors and wood pellet stove insert that will keep your home warm and cozy on those cold nights. Home Freshly Painted throughout, new carpet in 2 bedrooms, new updated electric panel.
Location
State VA
County Frederick
Zoning RA
Rooms
Other Rooms Living Room, Dining Room, Primary Bedroom, Bedroom 2, Bedroom 3, Bedroom 4, Kitchen, Family Room, Laundry
Main Level Bedrooms 4
Interior
Interior Features Attic, Ceiling Fan(s), Chair Railings, Combination Kitchen/Dining, Crown Moldings, Floor Plan - Traditional, Kitchen - Country, Wood Floors, Wood Stove, Carpet, Dining Area, Tub Shower, Water Treat System, Window Treatments
Hot Water Electric
Heating Baseboard - Electric, Wood Burn Stove
Cooling Ceiling Fan(s), Window Unit(s)
Flooring Carpet, Hardwood, Vinyl, Other
Fireplaces Number 1
Fireplaces Type Wood, Insert
Equipment Built-In Microwave, Dishwasher, Dryer - Electric, Oven - Wall, Cooktop, Refrigerator, Washer, Water Conditioner - Owned, Water Heater
Fireplace Y
Window Features Wood Frame
Appliance Built-In Microwave, Dishwasher, Dryer - Electric, Oven - Wall, Cooktop, Refrigerator, Washer, Water Conditioner - Owned, Water Heater
Heat Source Electric, Wood
Laundry Main Floor
Exterior
Exterior Feature Porch(es)
Garage Spaces 8.0
Utilities Available Cable TV Available, Electric Available
Waterfront N
Water Access N
View Pasture
Roof Type Architectural Shingle
Street Surface Paved
Accessibility None
Porch Porch(es)
Road Frontage State
Parking Type Attached Carport, Driveway
Total Parking Spaces 8
Garage N
Building
Lot Description Backs to Trees, Cleared, Open, Level
Story 1
Foundation Crawl Space
Sewer On Site Septic
Water Well
Architectural Style Ranch/Rambler
Level or Stories 1
Additional Building Above Grade, Below Grade
New Construction N
Schools
Elementary Schools Stonewall
Middle Schools James Wood
High Schools James Wood
School District Frederick County Public Schools
Others
Senior Community No
Tax ID 33A 1 17
Ownership Fee Simple
SqFt Source Estimated
Acceptable Financing Cash, Contract, Conventional, FHA, USDA, VA, VHDA
Horse Property N
Listing Terms Cash, Contract, Conventional, FHA, USDA, VA, VHDA
Financing Cash,Contract,Conventional,FHA,USDA,VA,VHDA
Special Listing Condition Standard
Read Less Info
Want to know what your home might be worth? Contact us for a FREE valuation!

Our team is ready to help you sell your home for the highest possible price ASAP

Bought with Albert William Chipman III • Cres, Inc.

"My job is to find and attract mastery-based agents to the office, protect the culture, and make sure everyone is happy! "






