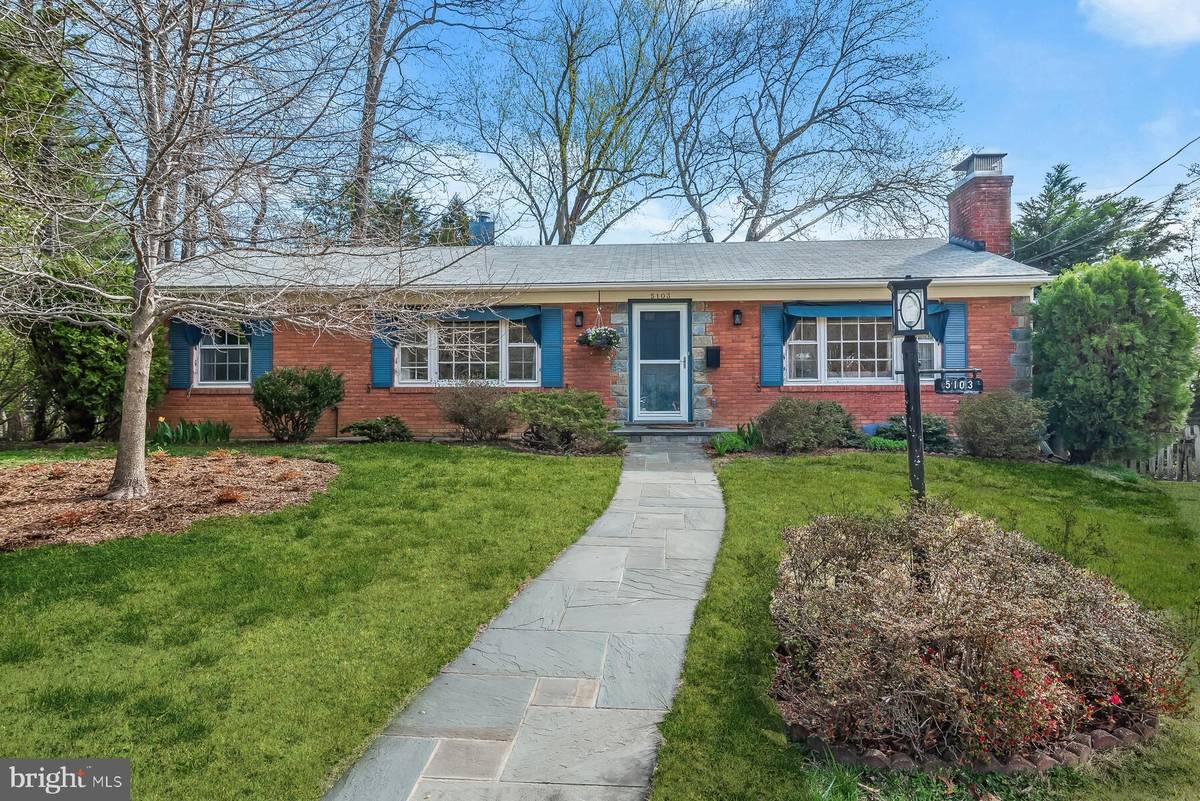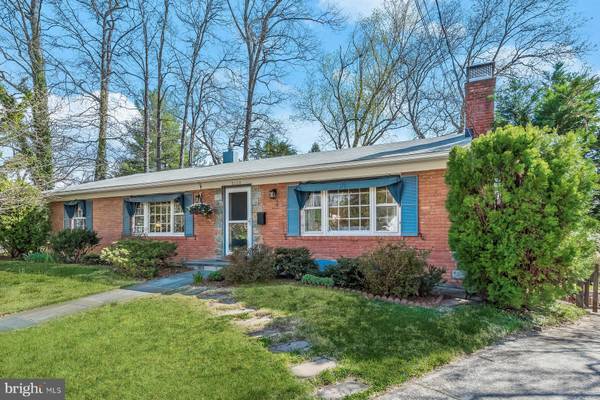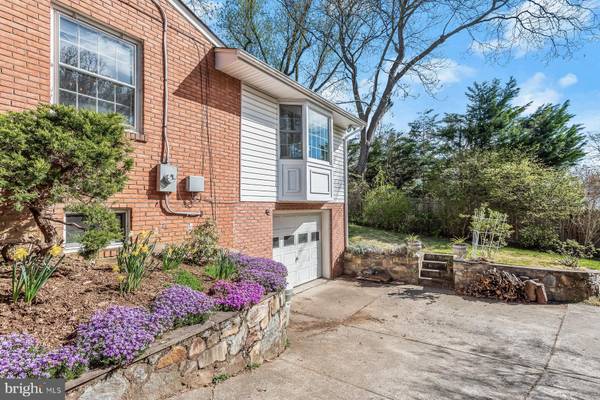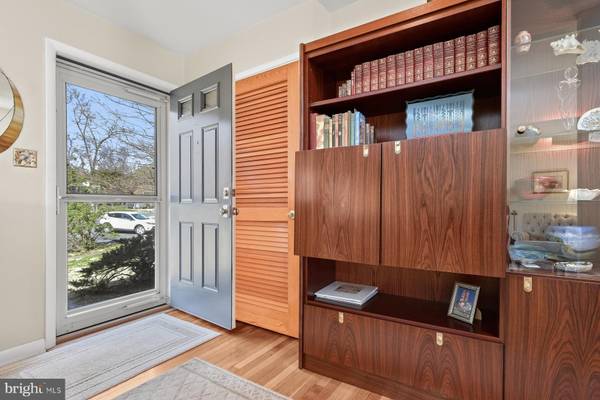$1,300,000
$1,100,000
18.2%For more information regarding the value of a property, please contact us for a free consultation.
5 Beds
3 Baths
3,122 SqFt
SOLD DATE : 05/20/2022
Key Details
Sold Price $1,300,000
Property Type Single Family Home
Sub Type Detached
Listing Status Sold
Purchase Type For Sale
Square Footage 3,122 sqft
Price per Sqft $416
Subdivision Sumner
MLS Listing ID MDMC2046364
Sold Date 05/20/22
Style Ranch/Rambler
Bedrooms 5
Full Baths 3
HOA Y/N N
Abv Grd Liv Area 1,866
Originating Board BRIGHT
Year Built 1958
Annual Tax Amount $10,666
Tax Year 2022
Lot Size 10,030 Sqft
Acres 0.23
Property Description
Updated brick rambler on quiet cul-de-sac! Solid Miller-built Sumner home in a highly desirable setting of close-in Bethesda, flooded with light! Kitchen updated with beautiful wood cabinetry, Cambria quartz counters, two sinks, professional Bosch 5-burner gas range and hood, Bosch Dishwasher...and expanded to have a vaulted ceiling breakfast area adjacent to an airy, bright den/family room. Two updated baths on the main level along with four bedrooms. There is a fifth bedroom with an egress window on the lower level along with a full bath and a second kitchen. The breakfast area has sliding glass doors opening to a level, grassy yard. The roof is new within the year! Convenient to the Capital Crescent trail for an easy bike ride into thriving downtown Bethesda; easy commute to downtown DC. Check out the public schools! This is a special opportunity indeed!
Location
State MD
County Montgomery
Zoning R60
Rooms
Other Rooms Recreation Room
Basement Full, Fully Finished, Garage Access, Connecting Stairway
Main Level Bedrooms 4
Interior
Interior Features 2nd Kitchen, Breakfast Area, Entry Level Bedroom, Kitchen - Gourmet
Hot Water Natural Gas
Heating Forced Air
Cooling Central A/C
Flooring Hardwood
Fireplaces Number 2
Fireplace Y
Heat Source Natural Gas
Exterior
Exterior Feature Patio(s)
Parking Features Garage Door Opener, Garage - Side Entry, Basement Garage, Oversized
Garage Spaces 5.0
Fence Rear
Water Access N
Roof Type Asphalt
Accessibility Level Entry - Main
Porch Patio(s)
Attached Garage 1
Total Parking Spaces 5
Garage Y
Building
Lot Description Level
Story 2
Foundation Block
Sewer Public Sewer
Water Public
Architectural Style Ranch/Rambler
Level or Stories 2
Additional Building Above Grade, Below Grade
Structure Type Cathedral Ceilings
New Construction N
Schools
Elementary Schools Wood Acres
Middle Schools Thomas W. Pyle
High Schools Walt Whitman
School District Montgomery County Public Schools
Others
Senior Community No
Tax ID 160700607020
Ownership Fee Simple
SqFt Source Assessor
Special Listing Condition Standard
Read Less Info
Want to know what your home might be worth? Contact us for a FREE valuation!

Our team is ready to help you sell your home for the highest possible price ASAP

Bought with Keri K Shull • Optime Realty
"My job is to find and attract mastery-based agents to the office, protect the culture, and make sure everyone is happy! "






