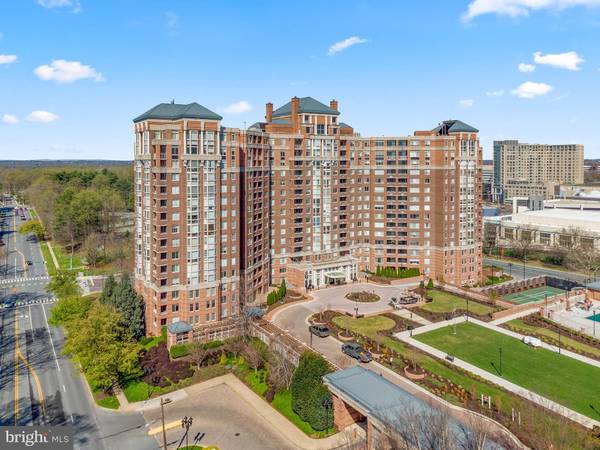$795,000
$795,000
For more information regarding the value of a property, please contact us for a free consultation.
3 Beds
3 Baths
1,828 SqFt
SOLD DATE : 05/24/2022
Key Details
Sold Price $795,000
Property Type Condo
Sub Type Condo/Co-op
Listing Status Sold
Purchase Type For Sale
Square Footage 1,828 sqft
Price per Sqft $434
Subdivision The Wisconsin Codm
MLS Listing ID MDMC2045152
Sold Date 05/24/22
Style Transitional
Bedrooms 3
Full Baths 3
Condo Fees $1,140/mo
HOA Y/N N
Abv Grd Liv Area 1,828
Originating Board BRIGHT
Year Built 1991
Annual Tax Amount $8,189
Tax Year 2022
Property Description
WOW! Welcome to this beautiful 3 bedroom, 3 bath first floor condominium located in North Bethesda's sought after luxurious high-rise The Wisconsin. This unit, with its' open floor plan, features an elegant foyer with gorgeous marble floors which leads to your sun filled formal living room and dining room with hardwood floors, bay window and sliding glass doors to your private balcony, making it perfect for small intimate gatherings and large scale entertaining! The completely renovated and redesigned kitchen offers hardwood floors, granite counters, cherry cabinets, pantry, built-in microwave and top of the line appliances. Owner's suite with 2 walk-in closets and luxurious bath with jetted tub, separate shower and double vanities. Two additional bedrooms with plenty of closet space, and 2 full baths with tile flooring. Separate in-unit laundry with new washer and dryer. Two underground parking spaces, T2-125 and T2-126 and a separate storage unit convey with this property. Ideally located one block from the White Flint metro red line, The Wisconsin offers endless amenities including a 24 hour gated security, front desk with onsite management (7am-11pm), underground garage parking, tennis/racquetball courts, gym/exercise rooms, both indoor and outdoor pools so you can swim and relax all year round! Minutes to 495, I270, shopping and restaurants.
Location
State MD
County Montgomery
Zoning TSR
Rooms
Other Rooms Living Room, Dining Room, Kitchen, Foyer
Main Level Bedrooms 3
Interior
Hot Water Electric
Heating Forced Air, Heat Pump(s)
Cooling Central A/C
Equipment Built-In Microwave, Dishwasher, Disposal, Dryer, Refrigerator, Washer
Appliance Built-In Microwave, Dishwasher, Disposal, Dryer, Refrigerator, Washer
Heat Source Electric
Exterior
Parking Features Underground
Garage Spaces 2.0
Amenities Available Cable, Common Grounds, Elevator, Exercise Room, Fitness Center, Gated Community, Jog/Walk Path, Meeting Room, Party Room, Picnic Area, Pool - Outdoor, Reserved/Assigned Parking, Security, Swimming Pool, Tennis Courts, Pool - Indoor
Water Access N
Accessibility Level Entry - Main, No Stairs, Grab Bars Mod
Total Parking Spaces 2
Garage Y
Building
Story 1
Unit Features Hi-Rise 9+ Floors
Sewer Public Sewer
Water Public
Architectural Style Transitional
Level or Stories 1
Additional Building Above Grade, Below Grade
New Construction N
Schools
School District Montgomery County Public Schools
Others
Pets Allowed N
HOA Fee Include Common Area Maintenance,Trash,Water,Cable TV,All Ground Fee,Custodial Services Maintenance,Ext Bldg Maint,Insurance,Lawn Maintenance,Management,Pool(s),Recreation Facility,Road Maintenance,Security Gate,Snow Removal
Senior Community No
Tax ID 160402942940
Ownership Condominium
Special Listing Condition Standard
Read Less Info
Want to know what your home might be worth? Contact us for a FREE valuation!

Our team is ready to help you sell your home for the highest possible price ASAP

Bought with Lily L Cole • Long & Foster Real Estate, Inc.
"My job is to find and attract mastery-based agents to the office, protect the culture, and make sure everyone is happy! "






