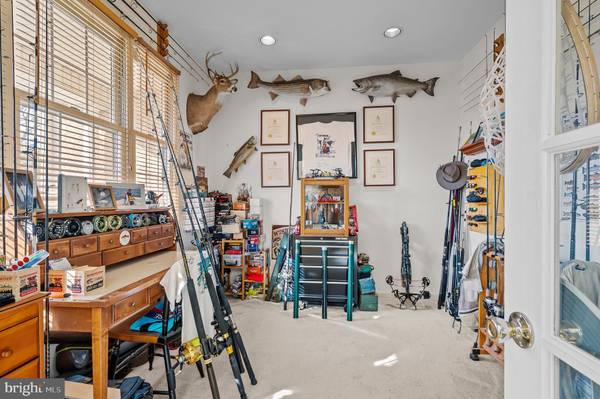$535,000
$535,000
For more information regarding the value of a property, please contact us for a free consultation.
4 Beds
4 Baths
4,030 SqFt
SOLD DATE : 05/25/2022
Key Details
Sold Price $535,000
Property Type Single Family Home
Sub Type Detached
Listing Status Sold
Purchase Type For Sale
Square Footage 4,030 sqft
Price per Sqft $132
Subdivision Kemblesville West
MLS Listing ID PACT2019668
Sold Date 05/25/22
Style Colonial
Bedrooms 4
Full Baths 2
Half Baths 2
HOA Y/N N
Abv Grd Liv Area 3,180
Originating Board BRIGHT
Year Built 1995
Annual Tax Amount $10,794
Tax Year 2022
Lot Size 1.300 Acres
Acres 1.3
Property Description
Welcome to Kemblesville West! This lovely two story 4 bedroom 2 full and 2 half bath home situated on a beautiful 1.3 acre lot in the Avon Grove School District. First the eye appealing approach to this home with the open and yet private lot with turned two car garage home, stucco and brick siding, and very well landscaped front elevation with inviting front porch. Upon entering this home you will enjoy the bright 2 story entrance with hardwood flooring, turned staircase to 2nd level, French doors to the office/den, and open living room. Walk down the short hallway and the house opens up to the very friendly and spacious eat-in kitchen with center island, granite counter tops, ceramic tile floor, second bar seating overlooking the family room and sliders leading to the deck and in-ground pool. Second level boast a large primary Bedroom with sitting area, walk-in closet, four piece owners bathroom with soaking tub and double sinks. Three additional spacious bedrooms and hall guest bath. The finished basement offers a walk out to the rear yard, laminate and carpeted flooring, hard wiring for a sound system, half bath and the pool table is included. Wonderful spacious deck off the kitchen overlooking the in-ground pool and large open and private rear yard. Your buyers will love this opportunity!
Location
State PA
County Chester
Area Franklin Twp (10372)
Zoning R10 RES
Rooms
Other Rooms Living Room, Dining Room, Primary Bedroom, Sitting Room, Bedroom 2, Bedroom 3, Kitchen, Family Room, Basement, Bedroom 1, Office
Basement Full, Partially Finished, Walkout Level
Interior
Hot Water Electric
Heating Heat Pump(s)
Cooling Central A/C
Heat Source Electric
Exterior
Garage Garage Door Opener
Garage Spaces 7.0
Pool In Ground
Waterfront N
Water Access N
Roof Type Asphalt,Shingle
Accessibility None
Parking Type Attached Garage, Driveway
Attached Garage 2
Total Parking Spaces 7
Garage Y
Building
Story 2
Foundation Block
Sewer Gravity Sept Fld
Water Well
Architectural Style Colonial
Level or Stories 2
Additional Building Above Grade, Below Grade
New Construction N
Schools
School District Avon Grove
Others
Senior Community No
Tax ID 72-05-0039.2400
Ownership Fee Simple
SqFt Source Estimated
Special Listing Condition Standard
Read Less Info
Want to know what your home might be worth? Contact us for a FREE valuation!

Our team is ready to help you sell your home for the highest possible price ASAP

Bought with Earl Endrich • BHHS Fox & Roach - Hockessin

"My job is to find and attract mastery-based agents to the office, protect the culture, and make sure everyone is happy! "






