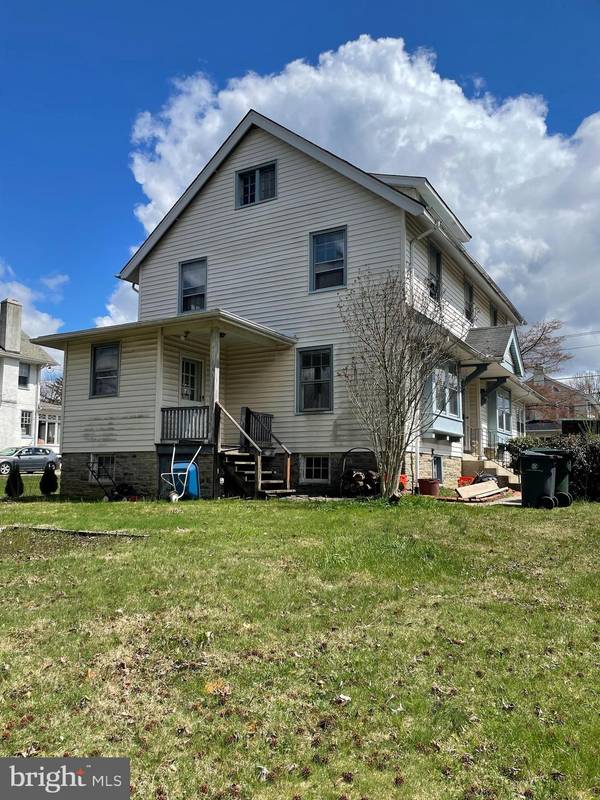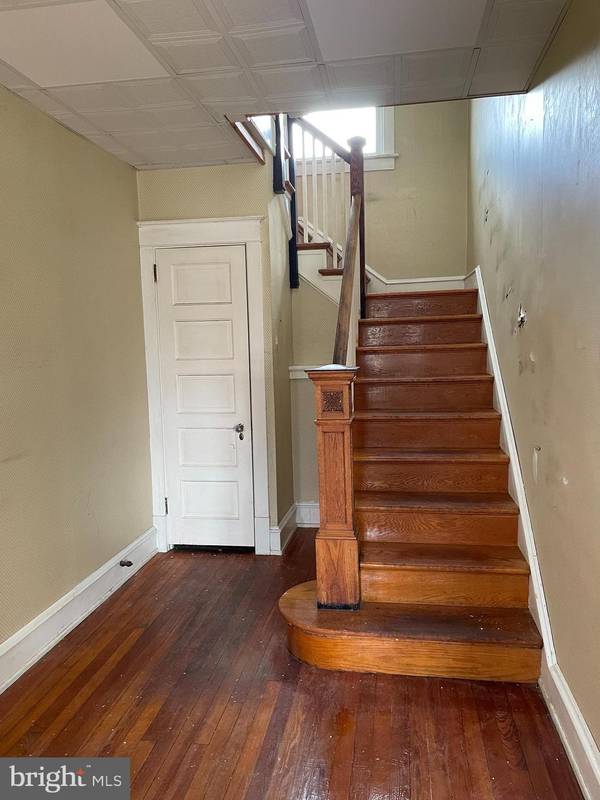$350,000
$377,500
7.3%For more information regarding the value of a property, please contact us for a free consultation.
4 Beds
1 Bath
2,719 SqFt
SOLD DATE : 05/25/2022
Key Details
Sold Price $350,000
Property Type Single Family Home
Sub Type Detached
Listing Status Sold
Purchase Type For Sale
Square Footage 2,719 sqft
Price per Sqft $128
Subdivision Glenside
MLS Listing ID PAMC2034512
Sold Date 05/25/22
Style Colonial
Bedrooms 4
Full Baths 1
HOA Y/N N
Abv Grd Liv Area 2,719
Originating Board BRIGHT
Year Built 1920
Annual Tax Amount $6,222
Tax Year 2021
Lot Size 7,500 Sqft
Acres 0.17
Lot Dimensions 50.00 x 0.00
Property Description
Opportunity in Glenside! Beautiful traditional center hall colonial home on desirable street in Glenside. Fantastic foyer entrance with original hardwood floors, custom wood banisters on staircase and millwork throughout. Spacious living room has a brick fireplace with French doors leading to an enclosed bonus room porch with lots of light and character. This home has 4 large bedrooms with beautiful 5 paneled solid wood doors. Large hallway with access to the full size walk up attic with hardwood floors, that can be easily renovated into a master bedroom and new bath . Attic has a large four window shed dormer and additional windows on each side of the home giving plenty of sunlight. This square footage allows for a great opportunity for that special buyer who can use their imagination and envision this home's potential and value! This home is waiting for a new owner to enjoy all the benefits the house and location have to offer. Brand new heater installed 2022. Quick drive to route 309, the PA turnpike. Convenient to train, Keswick village, shopping , theater and restaurants.
Location
State PA
County Montgomery
Area Abington Twp (10630)
Zoning H
Rooms
Other Rooms Living Room, Dining Room, Bedroom 2, Bedroom 3, Bedroom 4, Kitchen, Den, Basement, Foyer, Bedroom 1, Laundry, Bathroom 1, Attic
Basement Interior Access, Outside Entrance, Unfinished
Interior
Interior Features Attic, Butlers Pantry, Cedar Closet(s), Wood Floors
Hot Water Natural Gas
Heating Radiator
Cooling None
Fireplaces Number 1
Fireplace Y
Window Features Bay/Bow,Wood Frame
Heat Source Natural Gas
Exterior
Waterfront N
Water Access N
Accessibility None
Parking Type Driveway, On Street
Garage N
Building
Lot Description Front Yard, SideYard(s), Rear Yard
Story 2.5
Foundation Stone
Sewer Public Sewer
Water Public
Architectural Style Colonial
Level or Stories 2.5
Additional Building Above Grade, Below Grade
New Construction N
Schools
Elementary Schools Abington
Middle Schools Abington
High Schools Abington Senior
School District Abington
Others
Senior Community No
Tax ID 30-00-58792-002
Ownership Fee Simple
SqFt Source Assessor
Acceptable Financing Cash, Conventional
Listing Terms Cash, Conventional
Financing Cash,Conventional
Special Listing Condition Standard
Read Less Info
Want to know what your home might be worth? Contact us for a FREE valuation!

Our team is ready to help you sell your home for the highest possible price ASAP

Bought with James F Cant • Weichert Realtors

"My job is to find and attract mastery-based agents to the office, protect the culture, and make sure everyone is happy! "






