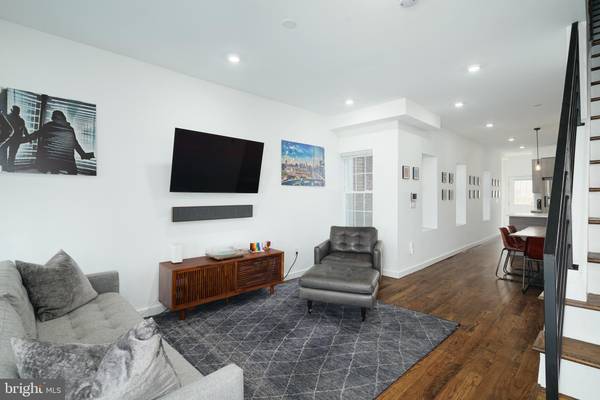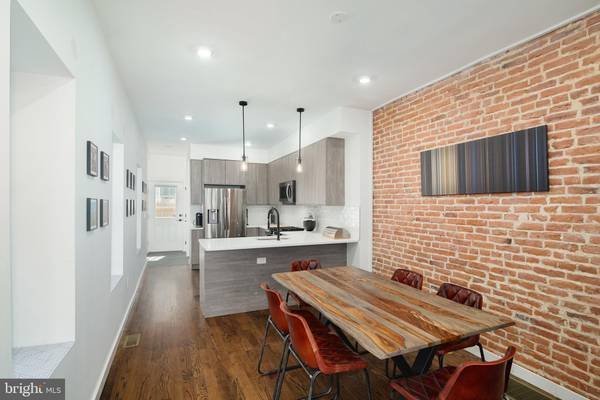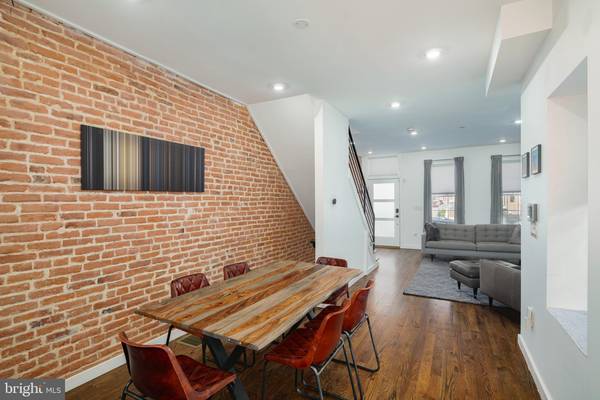$560,000
$575,000
2.6%For more information regarding the value of a property, please contact us for a free consultation.
3 Beds
3 Baths
2,100 SqFt
SOLD DATE : 05/26/2022
Key Details
Sold Price $560,000
Property Type Townhouse
Sub Type Interior Row/Townhouse
Listing Status Sold
Purchase Type For Sale
Square Footage 2,100 sqft
Price per Sqft $266
Subdivision Point Breeze
MLS Listing ID PAPH2104398
Sold Date 05/26/22
Style Traditional
Bedrooms 3
Full Baths 2
Half Baths 1
HOA Y/N N
Abv Grd Liv Area 1,800
Originating Board BRIGHT
Year Built 1925
Annual Tax Amount $2,040
Tax Year 2022
Lot Size 945 Sqft
Acres 0.02
Lot Dimensions 15.00 x 63.00
Property Description
1936 Reed Street is where charm meets modern. This home features the best details of an original rowhome while giving you the conveniences of new construction. Remodeled in about 2020, this home sits in the heart of the Point Breeze neighborhood. The area is fast appreciating, always growing, surrounded by tons of new development, businesses, and a quick Center City commute, so you cant go wrong. The sellers have added an ELECTRIC CAR CHARGING port to the front of the home for easy streetside use! Walk into an open concept living, dining, and kitchen on the first floor with an entire wall of exposed brick adding charm all the way up to the primary floor. The first floor gets great light which pours in over solid hardwood flooring throughout. The kitchen features all stainless steel appliances, white quartz countertops, a breakfast bar, a vented microwave hood over the gas range, and plenty of dining space! The half bathroom is tucked away behind the kitchen next to a tiled mudroom area and coat closet creating a well-thought-out floor plan. The back of the home has a large fenced-in patio with a breezeway along the side of the home, allowing an extra wall of windows for light. The second floor consists of two spacious bedrooms with a full bathroom and upper floor laundry in the middle of the hallway. Each bedroom has a full closet with sliding doors. The first full bathroom has a dual sink floating vanity with lots of storage and a sleek shower highlighting floor-to-ceiling tile. The primary suite consists of the entire third floor with a full bathroom and bedroom. The main bedroom has city views and ultra-high 10 ft+ ceilings. The primary bathroom features a dual sink vanity and huge shower with modern floor-to-ceiling tile and a glass door. The small touches are what really make this home feel grand. The rooftop deck is absolutely everything you have been waiting for! Being situated off 20th street, you have total panoramic unobstructed views of the city! The roof deck features conveniences like a gas line for an outdoor grill and a water line for your rooftop garden! Additional features include tax abatement, sump pump, dual HVAC systems, programmable nest thermostats, alarm system, keyless entry, and second-floor roof warranty. This home is conveniently located minutes from RITTENHOUSE and CENTER CITY, with close proximity to South Street/Greys Ferry bridges for a quick commute to PENNOVATION, U-CITY, CHOP, DREXEL, U-PENN. The walk score is 88 -close to several local hotspots like Two Eagles Cafe, American Sardine Bar, OCF Coffee House, Tuck Barre & Yoga, On Point Bistro, Chicks, Sidecar, and Dock Street Brewery.
Location
State PA
County Philadelphia
Area 19146 (19146)
Zoning RSA5
Rooms
Other Rooms Living Room, Dining Room, Primary Bedroom, Bedroom 2, Kitchen, Basement, Bedroom 1, Laundry, Primary Bathroom, Full Bath, Half Bath
Basement Fully Finished
Interior
Hot Water Natural Gas
Heating Forced Air
Cooling Central A/C, Zoned
Flooring Solid Hardwood, Ceramic Tile
Heat Source Natural Gas
Exterior
Waterfront N
Water Access N
Roof Type Fiberglass
Accessibility None
Parking Type On Street
Garage N
Building
Story 3
Foundation Brick/Mortar, Concrete Perimeter
Sewer Public Sewer
Water Public
Architectural Style Traditional
Level or Stories 3
Additional Building Above Grade, Below Grade
New Construction N
Schools
School District The School District Of Philadelphia
Others
Senior Community No
Tax ID 363004600
Ownership Fee Simple
SqFt Source Assessor
Acceptable Financing Cash, Conventional
Listing Terms Cash, Conventional
Financing Cash,Conventional
Special Listing Condition Standard
Read Less Info
Want to know what your home might be worth? Contact us for a FREE valuation!

Our team is ready to help you sell your home for the highest possible price ASAP

Bought with Bradley Button • Compass RE

"My job is to find and attract mastery-based agents to the office, protect the culture, and make sure everyone is happy! "






