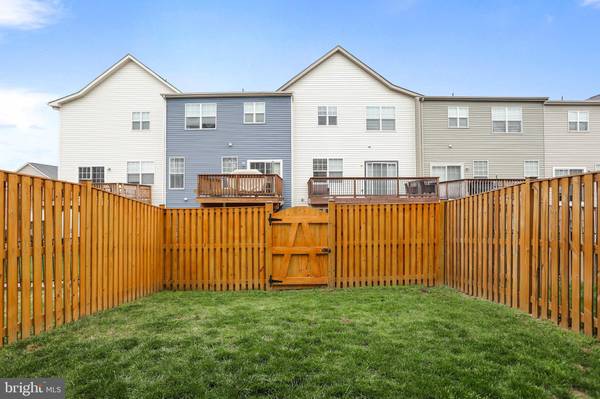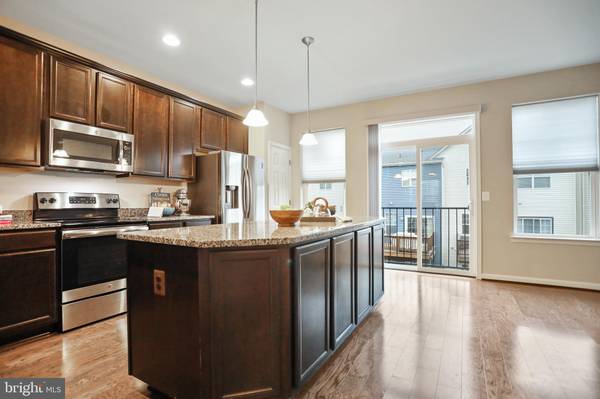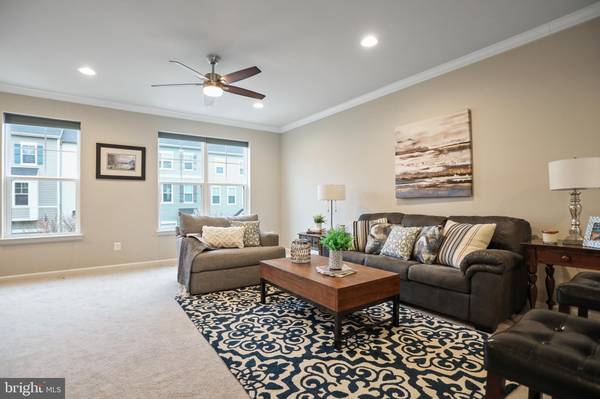$351,500
$340,000
3.4%For more information regarding the value of a property, please contact us for a free consultation.
3 Beds
4 Baths
2,075 SqFt
SOLD DATE : 05/26/2022
Key Details
Sold Price $351,500
Property Type Townhouse
Sub Type Interior Row/Townhouse
Listing Status Sold
Purchase Type For Sale
Square Footage 2,075 sqft
Price per Sqft $169
Subdivision Snowden Bridge
MLS Listing ID VAFV2005764
Sold Date 05/26/22
Style Craftsman,Colonial
Bedrooms 3
Full Baths 2
Half Baths 2
HOA Fees $135/mo
HOA Y/N Y
Abv Grd Liv Area 2,075
Originating Board BRIGHT
Year Built 2016
Annual Tax Amount $1,462
Tax Year 2021
Lot Size 1,742 Sqft
Acres 0.04
Property Description
Beautiful townhome with three-level extension. The additional four feet on the rear of the home creates a larger primary suite and bath, adds more space to the breakfast area, and allows for the super island upgrade in the kitchen. The additional square footage provides a larger, more open floor plan in this Shenandoah model. Additional upgrades throughout. From the boxed ceiling in the primary suite, the upgraded flooring, ceramic tile bathrooms, generous amount of recessed lighting, granite counter tops, stainless steel appliances, pendant lighting in kitchen. The lower level is set up as a media room, with hookups for surround sound and audio visual connections. Great commuter location in sought after Snowden Bridge with community amenities including sport center, swimming pool, dog park, tot lot, plus elementary school and daycare.
Location
State VA
County Frederick
Zoning R4
Rooms
Other Rooms Living Room, Dining Room, Primary Bedroom, Bedroom 2, Bedroom 3, Kitchen, Great Room, Bathroom 2, Primary Bathroom, Half Bath
Basement Walkout Level
Interior
Interior Features Breakfast Area, Carpet, Ceiling Fan(s), Crown Moldings, Floor Plan - Open, Kitchen - Island, Recessed Lighting, Walk-in Closet(s)
Hot Water Electric
Heating Forced Air
Cooling Central A/C
Flooring Carpet, Ceramic Tile, Hardwood
Equipment Built-In Microwave, Dishwasher, Disposal, Dryer - Front Loading, Oven/Range - Gas, Refrigerator, Washer - Front Loading, Water Heater, Washer/Dryer Stacked
Fireplace N
Appliance Built-In Microwave, Dishwasher, Disposal, Dryer - Front Loading, Oven/Range - Gas, Refrigerator, Washer - Front Loading, Water Heater, Washer/Dryer Stacked
Heat Source Natural Gas
Exterior
Garage Garage - Front Entry, Garage Door Opener
Garage Spaces 2.0
Fence Privacy, Wood
Amenities Available Basketball Courts, Club House, Common Grounds, Party Room, Picnic Area, Pool - Outdoor, Tennis - Indoor, Tot Lots/Playground, Other
Waterfront N
Water Access N
Roof Type Asphalt,Shingle
Street Surface Black Top
Accessibility None
Road Frontage Road Maintenance Agreement
Parking Type Attached Garage, Driveway
Attached Garage 1
Total Parking Spaces 2
Garage Y
Building
Story 3
Foundation Slab
Sewer Public Sewer
Water Public
Architectural Style Craftsman, Colonial
Level or Stories 3
Additional Building Above Grade
Structure Type Dry Wall,Tray Ceilings
New Construction N
Schools
School District Frederick County Public Schools
Others
HOA Fee Include Common Area Maintenance,Snow Removal,Trash,Other
Senior Community No
Tax ID 44E 3 1 66
Ownership Fee Simple
SqFt Source Assessor
Acceptable Financing Conventional, FHA, VA
Horse Property N
Listing Terms Conventional, FHA, VA
Financing Conventional,FHA,VA
Special Listing Condition Standard
Read Less Info
Want to know what your home might be worth? Contact us for a FREE valuation!

Our team is ready to help you sell your home for the highest possible price ASAP

Bought with rajesh cheruku • Ikon Realty - Ashburn

"My job is to find and attract mastery-based agents to the office, protect the culture, and make sure everyone is happy! "






