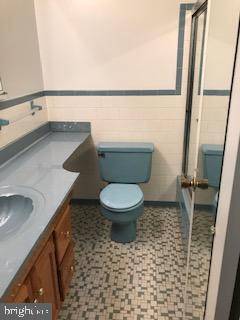$550,000
$600,000
8.3%For more information regarding the value of a property, please contact us for a free consultation.
4 Beds
3 Baths
2,400 SqFt
SOLD DATE : 05/27/2022
Key Details
Sold Price $550,000
Property Type Single Family Home
Sub Type Detached
Listing Status Sold
Purchase Type For Sale
Square Footage 2,400 sqft
Price per Sqft $229
Subdivision Whitehurst
MLS Listing ID MDAA2029038
Sold Date 05/27/22
Style Split Foyer
Bedrooms 4
Full Baths 3
HOA Y/N N
Abv Grd Liv Area 1,400
Originating Board BRIGHT
Year Built 1969
Annual Tax Amount $6,132
Tax Year 2022
Lot Size 0.360 Acres
Acres 0.36
Property Description
New and improved list price. Now better than ever. Rare opportunity to own a large home in the sought after community of Whitehurst. This split foyer has one of the largest foyer entrances and exit to the backyard as well; along with access to a two car garage. The upper level boasts an eat in kitchen, dining area, huge living room, 3 bedrooms; one is the master with an en suite and a hall bath. Downstairs offers large family room with fireplace, bar, walk out sliders and potential for additional rooms. All the major systems, HVAC, hot water heater, roof, windows and even a generator are all brand new. The community has many amenities including basketball court, tot lot, recreation area with volleyball and cornhole, a clubhouse, pool, beach and marina. A one time bond, refundable upon leaving community, is $500, a community assessment in order to utilize the facilities is a one time fee of $2325 and pool membership is $808. The pier is a separate fee depending on the length of the boat. This is an estate sale and is being sold "AS IS". Home Inspection is for informational purposes only.
Location
State MD
County Anne Arundel
Zoning R5
Rooms
Basement Daylight, Partial, Full, Heated, Improved, Outside Entrance, Poured Concrete, Space For Rooms, Sump Pump, Walkout Level
Main Level Bedrooms 3
Interior
Interior Features Carpet, Dining Area, Exposed Beams, Floor Plan - Traditional, Formal/Separate Dining Room, Kitchen - Eat-In, Kitchen - Table Space, Stall Shower, Tub Shower, Wet/Dry Bar, Window Treatments
Hot Water Electric
Heating Forced Air, Central
Cooling Central A/C
Fireplaces Number 1
Fireplaces Type Brick, Equipment, Fireplace - Glass Doors, Mantel(s), Wood
Equipment Built-In Microwave, Dishwasher, Disposal, Dryer, Exhaust Fan, Icemaker, Microwave, Oven/Range - Electric, Refrigerator, Washer, Water Heater
Fireplace Y
Window Features Casement,Screens,Vinyl Clad
Appliance Built-In Microwave, Dishwasher, Disposal, Dryer, Exhaust Fan, Icemaker, Microwave, Oven/Range - Electric, Refrigerator, Washer, Water Heater
Heat Source Natural Gas
Laundry Lower Floor
Exterior
Exterior Feature Porch(es)
Parking Features Garage - Front Entry, Garage Door Opener, Inside Access
Garage Spaces 6.0
Water Access Y
View Street, Trees/Woods
Accessibility None
Porch Porch(es)
Attached Garage 2
Total Parking Spaces 6
Garage Y
Building
Story 2
Foundation Slab, Concrete Perimeter
Sewer Public Sewer
Water Public
Architectural Style Split Foyer
Level or Stories 2
Additional Building Above Grade, Below Grade
New Construction N
Schools
School District Anne Arundel County Public Schools
Others
Senior Community No
Tax ID 020390327668075
Ownership Fee Simple
SqFt Source Assessor
Horse Property N
Special Listing Condition Probate Listing
Read Less Info
Want to know what your home might be worth? Contact us for a FREE valuation!

Our team is ready to help you sell your home for the highest possible price ASAP

Bought with Alexandra L McKinty • Long & Foster Real Estate, Inc.
"My job is to find and attract mastery-based agents to the office, protect the culture, and make sure everyone is happy! "






