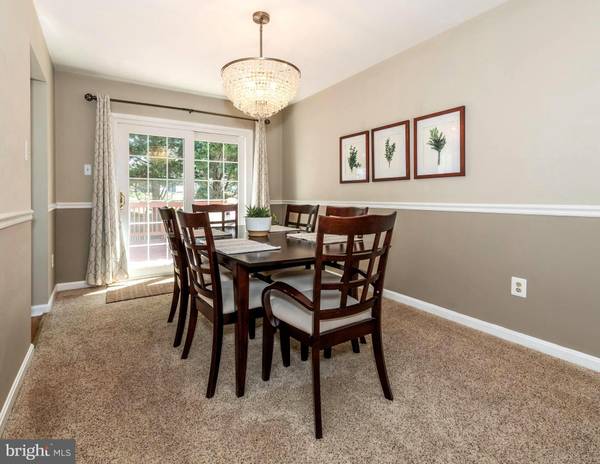$501,000
$450,000
11.3%For more information regarding the value of a property, please contact us for a free consultation.
3 Beds
3 Baths
1,940 SqFt
SOLD DATE : 05/27/2022
Key Details
Sold Price $501,000
Property Type Single Family Home
Sub Type Detached
Listing Status Sold
Purchase Type For Sale
Square Footage 1,940 sqft
Price per Sqft $258
Subdivision Piney Ridge Village
MLS Listing ID MDCR2006918
Sold Date 05/27/22
Style Split Level
Bedrooms 3
Full Baths 2
Half Baths 1
HOA Fees $40/mo
HOA Y/N Y
Abv Grd Liv Area 1,580
Originating Board BRIGHT
Year Built 1991
Annual Tax Amount $3,278
Tax Year 2021
Lot Size 6,756 Sqft
Acres 0.16
Property Description
Every day you can walk in to your beautiful welcoming split level home. The covered front porch provides entrance into the living room with vaulted ceilings and a wood burning fireplace for cozy nights. You are invited in to rise up to the dining room and updated kitchen, or exhale and descend into the lower level spacious family room. The home offers 3 bedrooms, with 2.5 baths. As you walk in, you will see how well the home has been taken care of. The home has a fully renovated kitchen with quartz countertops, stainless appliances, and a custom garden window facing the back yard. The upper level has 3 bedrooms and 2 full baths. The spacious master bedroom has a walk-in closet with a private bath for your convenience. The lower level has a large family room, updated laundry area, half bath, and a bonus room that could be used as a home office. Also offers ample storage in the easily accessible crawl space. The home offers a single car garage and driveway parking, 2 deep. Exit the dining room slider to a well maintained deck overlooking the private back yard. This split level home sits in a private cul-de-sac , but is close to all your needs in the Sykesville Eldersburg area.
Location
State MD
County Carroll
Zoning R
Rooms
Basement Daylight, Full
Interior
Hot Water Electric
Heating Central
Cooling Central A/C
Flooring Carpet, Hardwood, Luxury Vinyl Tile
Fireplaces Number 1
Fireplaces Type Wood
Equipment Stainless Steel Appliances
Fireplace Y
Appliance Stainless Steel Appliances
Heat Source Natural Gas Available
Laundry Lower Floor
Exterior
Garage Garage - Front Entry
Garage Spaces 3.0
Fence Privacy, Wood
Utilities Available Natural Gas Available
Waterfront N
Water Access N
Roof Type Architectural Shingle
Accessibility 32\"+ wide Doors
Parking Type Driveway, Attached Garage, On Street
Attached Garage 1
Total Parking Spaces 3
Garage Y
Building
Story 3
Foundation Concrete Perimeter
Sewer Public Sewer
Water Public
Architectural Style Split Level
Level or Stories 3
Additional Building Above Grade, Below Grade
Structure Type Dry Wall
New Construction N
Schools
School District Carroll County Public Schools
Others
Pets Allowed Y
Senior Community No
Tax ID 0705069580
Ownership Fee Simple
SqFt Source Assessor
Acceptable Financing Cash, Conventional, FHA
Horse Property N
Listing Terms Cash, Conventional, FHA
Financing Cash,Conventional,FHA
Special Listing Condition Standard
Pets Description Dogs OK, Cats OK
Read Less Info
Want to know what your home might be worth? Contact us for a FREE valuation!

Our team is ready to help you sell your home for the highest possible price ASAP

Bought with Brian M Pakulla • RE/MAX Advantage Realty

"My job is to find and attract mastery-based agents to the office, protect the culture, and make sure everyone is happy! "






