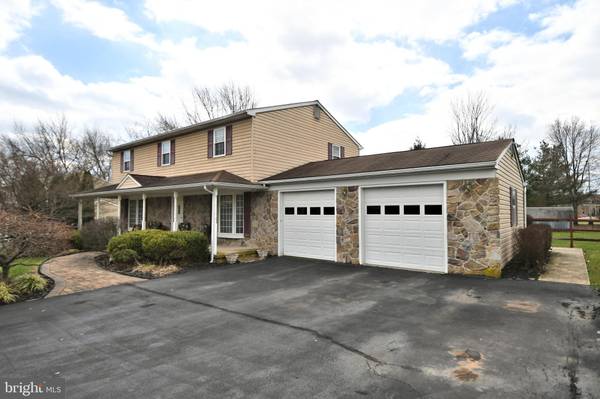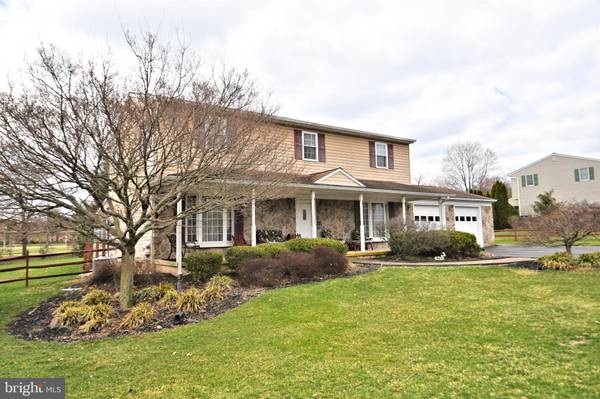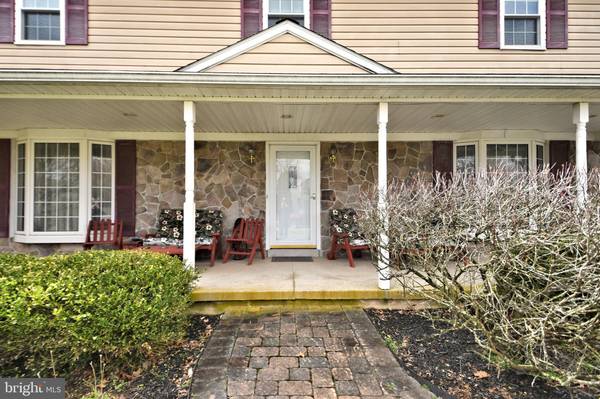$490,000
$490,000
For more information regarding the value of a property, please contact us for a free consultation.
4 Beds
3 Baths
2,080 SqFt
SOLD DATE : 05/31/2022
Key Details
Sold Price $490,000
Property Type Single Family Home
Sub Type Detached
Listing Status Sold
Purchase Type For Sale
Square Footage 2,080 sqft
Price per Sqft $235
Subdivision None Available
MLS Listing ID PAMC2032448
Sold Date 05/31/22
Style Colonial
Bedrooms 4
Full Baths 2
Half Baths 1
HOA Y/N N
Abv Grd Liv Area 2,080
Originating Board BRIGHT
Year Built 1981
Annual Tax Amount $6,314
Tax Year 2022
Lot Size 0.461 Acres
Acres 0.46
Lot Dimensions 111.00 x 0.00
Property Description
Craving a tranquil lifestyle where you'll feel a million miles away from the stresses of everyday life? Peacefully set on a large open lot in an idyllic Lansdale location, this delightful home exudes traditional charm while offering the comfort and space you deserve! Beautiful landscaping lines the paver pathway leading to the expansive, covered porch. Soft carpet flooring flows from the living room to the chandelier-lit dining area as natural light spills through oversized windows. Sure to please, the kitchen has ample storage and all the appliances you need to whip up your favorite meals.
Sliding glass doors open to the sunroom; perhaps the best room in the house, it's an ideal spot for entertaining or curling up with a good book no matter the weather. Generously sized and surrounded by lush landscaping, the backyard presents limitless opportunities for outdoor recreation. Other notable features include an oversized 2-car garage, a garden shed, and an unfinished basement with laundry hookups. Come for a tour before this enviable opportunity slips you by!
Location
State PA
County Montgomery
Area Towamencin Twp (10653)
Zoning RES
Rooms
Other Rooms Living Room, Dining Room, Primary Bedroom, Bedroom 2, Bedroom 3, Kitchen, Family Room, Bedroom 1, Other, Attic
Basement Full, Unfinished
Interior
Interior Features Primary Bath(s), Ceiling Fan(s), Dining Area
Hot Water Electric
Heating Heat Pump - Electric BackUp, Forced Air
Cooling Central A/C
Flooring Fully Carpeted, Vinyl
Equipment Oven - Self Cleaning, Dishwasher, Disposal
Fireplace N
Appliance Oven - Self Cleaning, Dishwasher, Disposal
Heat Source Electric
Laundry Basement
Exterior
Garage Garage Door Opener
Garage Spaces 1.0
Waterfront N
Water Access N
Roof Type Shingle
Accessibility None
Parking Type Driveway, Attached Garage, Other
Attached Garage 1
Total Parking Spaces 1
Garage Y
Building
Lot Description Level
Story 2
Foundation Concrete Perimeter
Sewer Public Sewer
Water Public
Architectural Style Colonial
Level or Stories 2
Additional Building Above Grade, Below Grade
New Construction N
Schools
High Schools North Penn Senior
School District North Penn
Others
Senior Community No
Tax ID 530000409051
Ownership Fee Simple
SqFt Source Estimated
Acceptable Financing Conventional, VA
Listing Terms Conventional, VA
Financing Conventional,VA
Special Listing Condition Standard
Read Less Info
Want to know what your home might be worth? Contact us for a FREE valuation!

Our team is ready to help you sell your home for the highest possible price ASAP

Bought with Antonio F Palagruto • Keller Williams Real Estate-Montgomeryville

"My job is to find and attract mastery-based agents to the office, protect the culture, and make sure everyone is happy! "






