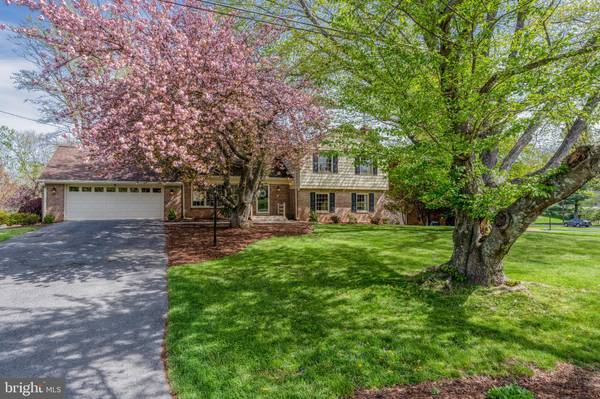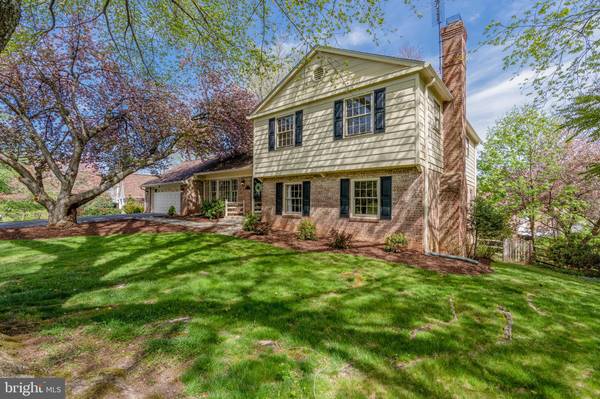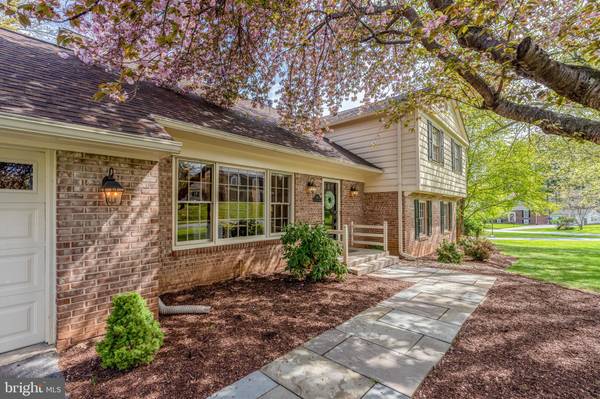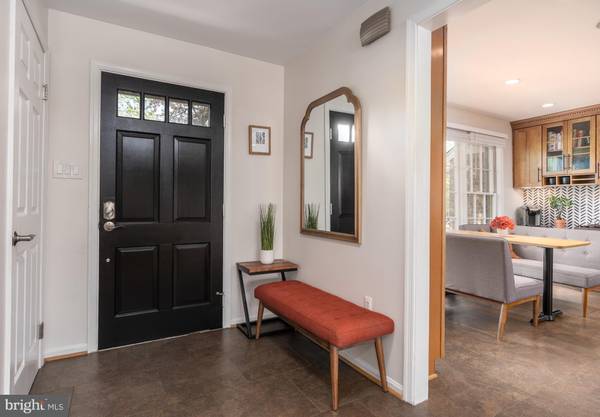$850,000
$719,000
18.2%For more information regarding the value of a property, please contact us for a free consultation.
4 Beds
3 Baths
3,679 SqFt
SOLD DATE : 05/31/2022
Key Details
Sold Price $850,000
Property Type Single Family Home
Sub Type Detached
Listing Status Sold
Purchase Type For Sale
Square Footage 3,679 sqft
Price per Sqft $231
Subdivision Sherwood Forest
MLS Listing ID MDMC2049838
Sold Date 05/31/22
Style Split Level
Bedrooms 4
Full Baths 2
Half Baths 1
HOA Y/N N
Abv Grd Liv Area 2,879
Originating Board BRIGHT
Year Built 1964
Annual Tax Amount $5,473
Tax Year 2022
Lot Size 0.351 Acres
Acres 0.35
Property Description
STYLISH SPLIT LEVEL IN SHERWOOD FOREST
In one of the most sought after communities in Silver Spring, this Sherwood Forest home has over 3600 sq ft of well designed living spaces. 4 BR/2.5BA sited on a beautiful lot with the an incredible cherry blossom tree, this home has it all. Stylish updates throughout the house make it move-in ready for your enjoyment. A thoughtfully updated kitchen with gorgeous wood cabinetry, sleek countertops, double wall oven and pantry provides fabulous storage. A built-in desk with cabinets and shelving in the eat-in area, sits by the large front windows, which makes for a great coffee bar. Conveniently carry in groceries from the 2 car garage, directly into the kitchen from the garage entrance. The kitchen is open to a dining area with sliding glass doors that lead to a 2nd story deck creating an effortless entertaining flow. The living room with gleaming hardwood floors has a wall of windows overlooking the treetops of the backyard. The family room with wood burning fireplace and built-in cabinets is just a couple of steps down from the foyer and serves as the perfect place to gather with family and friends at the end of the day. A flex space is just beyond a glass door in the family room which has a powder room, laundry room, storage area and access to the staircase to the lower level. A finished walkout lower level has built in speakers and projector for movie nights at home. A separate room with glass door would be a great office or exercise room. The lower level offers tremendous storage including a vast lighted crawl space.
3 of the 4 bedrooms and a recently updated full bathroom are at the top of the stairs on the upper level. Tubular skylights in the hall allow for natural light to pour in throughout the day. The Primary Suite at the end of the hall has an updated bath, dressing room with multiple closets and a bonus room with built-in shelving and storage.
Walk to Westover Elementary School, Robin Hood Swim Club and The Rachel Carson Trailhead. Located less than 2 miles from the Red Line Glenmont Metro Station makes for an easy commute to downtown, Bethesda, or DT Silver Spring. Shopping and restaurants are less than a mile away with Giant Food, Quench Craft Beer & Wine, Ninja Sushi, Pho Cafe, El Aguila and more. An opportunity to have cool finishes with a warm feeling in an incredible community and just in time for pool season!
Location
State MD
County Montgomery
Zoning R200
Rooms
Basement Walkout Level, Fully Finished, Rear Entrance
Interior
Hot Water Natural Gas
Heating Forced Air
Cooling Central A/C
Fireplaces Number 1
Heat Source Natural Gas
Exterior
Parking Features Garage - Front Entry, Garage Door Opener
Garage Spaces 2.0
Water Access N
Accessibility None
Attached Garage 2
Total Parking Spaces 2
Garage Y
Building
Story 4.5
Sewer Public Sewer
Water Public
Architectural Style Split Level
Level or Stories 4.5
Additional Building Above Grade, Below Grade
New Construction N
Schools
Elementary Schools Westover
School District Montgomery County Public Schools
Others
Senior Community No
Tax ID 160500326235
Ownership Fee Simple
SqFt Source Assessor
Special Listing Condition Standard
Read Less Info
Want to know what your home might be worth? Contact us for a FREE valuation!

Our team is ready to help you sell your home for the highest possible price ASAP

Bought with Lindsay W Lucas • Compass
"My job is to find and attract mastery-based agents to the office, protect the culture, and make sure everyone is happy! "






