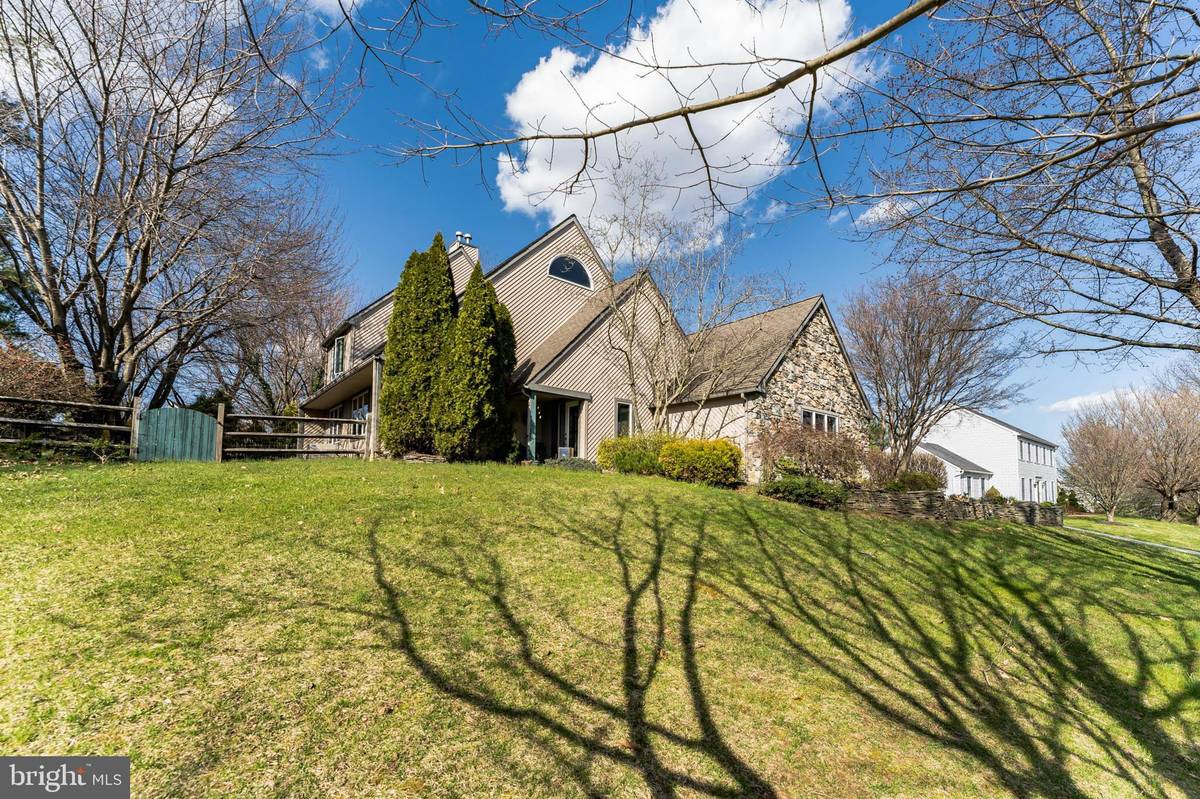$606,000
$525,000
15.4%For more information regarding the value of a property, please contact us for a free consultation.
3 Beds
3 Baths
2,340 SqFt
SOLD DATE : 06/02/2022
Key Details
Sold Price $606,000
Property Type Single Family Home
Sub Type Detached
Listing Status Sold
Purchase Type For Sale
Square Footage 2,340 sqft
Price per Sqft $258
Subdivision Merlin Hills
MLS Listing ID PACT2020890
Sold Date 06/02/22
Style Contemporary
Bedrooms 3
Full Baths 2
Half Baths 1
HOA Y/N N
Abv Grd Liv Area 2,340
Originating Board BRIGHT
Year Built 1984
Annual Tax Amount $6,057
Tax Year 2021
Lot Size 0.344 Acres
Acres 0.34
Lot Dimensions 0.00 x 0.00
Property Description
Welcome home to this stunning abode on Jonathan Drive. Set on a yard filled with gorgeous seasonal blooming trees and shrubs, this home provides you an atmosphere of peace and serenity. As you step inside this modern, bright, and light filled home you will be wowed by the open floor plan, expansive ceilings, and neutral decor. The kitchen was remodeled in 2016 and features ceramic tile floor, granite counters, stainless steel appliances, beautiful cabinetry, a pantry and amazing eat in area with cathedral ceilings, sky lights and second story overlook. The kitchen opens to the family room with beautiful windows all around, a gas fireplace and gorgeous wood floors. There is a recently remodeled powder room and two generously sized bedrooms on the first floor with one having access to the park like back yard. These two bedrooms share a full hall bathroom equip with skylights and a full shower/tub. The first floor also has a generously sized dining room and laundry room which leads out to the two-car garage. The second floor of this home has a loft area with a cedar closet and the gorgeous master suite. This bedroom has everything you could want at the end of the day; a gas fireplace, plenty of windows to overlook the amazing property, a walk-in closet, a linen closet, and a beautifully upgraded master bathroom. This home has a full unfinished basement and a completely floored attic space which provides more storage than you could ever fill. A wrap-around deck out back provides scenic views of the back yard as well as a gas grill to entertain or enjoy meals outside. With its neutral decor, pristine condition and amazing Phoenixville location, this home is just perfect for anyone looking for a peaceful space while still having easy access to shopping, dining, and transportation.
Location
State PA
County Chester
Area East Pikeland Twp (10326)
Zoning RES
Rooms
Other Rooms Dining Room, Primary Bedroom, Bedroom 2, Kitchen, Family Room, Basement, Foyer, Bedroom 1, Laundry, Loft, Primary Bathroom, Full Bath, Half Bath
Basement Full, Unfinished
Main Level Bedrooms 2
Interior
Interior Features Breakfast Area, Carpet, Attic, Ceiling Fan(s), Dining Area, Entry Level Bedroom, Family Room Off Kitchen, Floor Plan - Open, Kitchen - Eat-In, Kitchen - Gourmet, Pantry, Primary Bath(s), Recessed Lighting, Skylight(s), Stall Shower, Tub Shower, Store/Office, Walk-in Closet(s), WhirlPool/HotTub, Wood Floors
Hot Water Natural Gas
Heating Forced Air
Cooling Central A/C
Flooring Ceramic Tile, Carpet, Hardwood
Fireplaces Number 2
Fireplaces Type Gas/Propane, Stone, Metal, Other
Equipment Built-In Microwave, Built-In Range, Dishwasher, Dryer - Gas, Freezer, Oven - Single, Oven/Range - Electric, Refrigerator, Stainless Steel Appliances, Washer
Fireplace Y
Appliance Built-In Microwave, Built-In Range, Dishwasher, Dryer - Gas, Freezer, Oven - Single, Oven/Range - Electric, Refrigerator, Stainless Steel Appliances, Washer
Heat Source Electric, Natural Gas
Laundry Main Floor
Exterior
Exterior Feature Porch(es), Deck(s)
Garage Garage - Side Entry
Garage Spaces 2.0
Waterfront N
Water Access N
Roof Type Pitched,Shingle
Accessibility None
Porch Porch(es), Deck(s)
Parking Type Attached Garage
Attached Garage 2
Total Parking Spaces 2
Garage Y
Building
Story 2
Foundation Concrete Perimeter, Block
Sewer Public Sewer
Water Public
Architectural Style Contemporary
Level or Stories 2
Additional Building Above Grade, Below Grade
Structure Type High,Cathedral Ceilings,9'+ Ceilings,Vaulted Ceilings
New Construction N
Schools
Elementary Schools Schuylkill
Middle Schools Phoenixville Area
High Schools Phoenixville Area
School District Phoenixville Area
Others
Senior Community No
Tax ID 26-04C-0093
Ownership Fee Simple
SqFt Source Assessor
Special Listing Condition Standard
Read Less Info
Want to know what your home might be worth? Contact us for a FREE valuation!

Our team is ready to help you sell your home for the highest possible price ASAP

Bought with Phillip M Voorhees • Keller Williams Real Estate-Montgomeryville

"My job is to find and attract mastery-based agents to the office, protect the culture, and make sure everyone is happy! "






