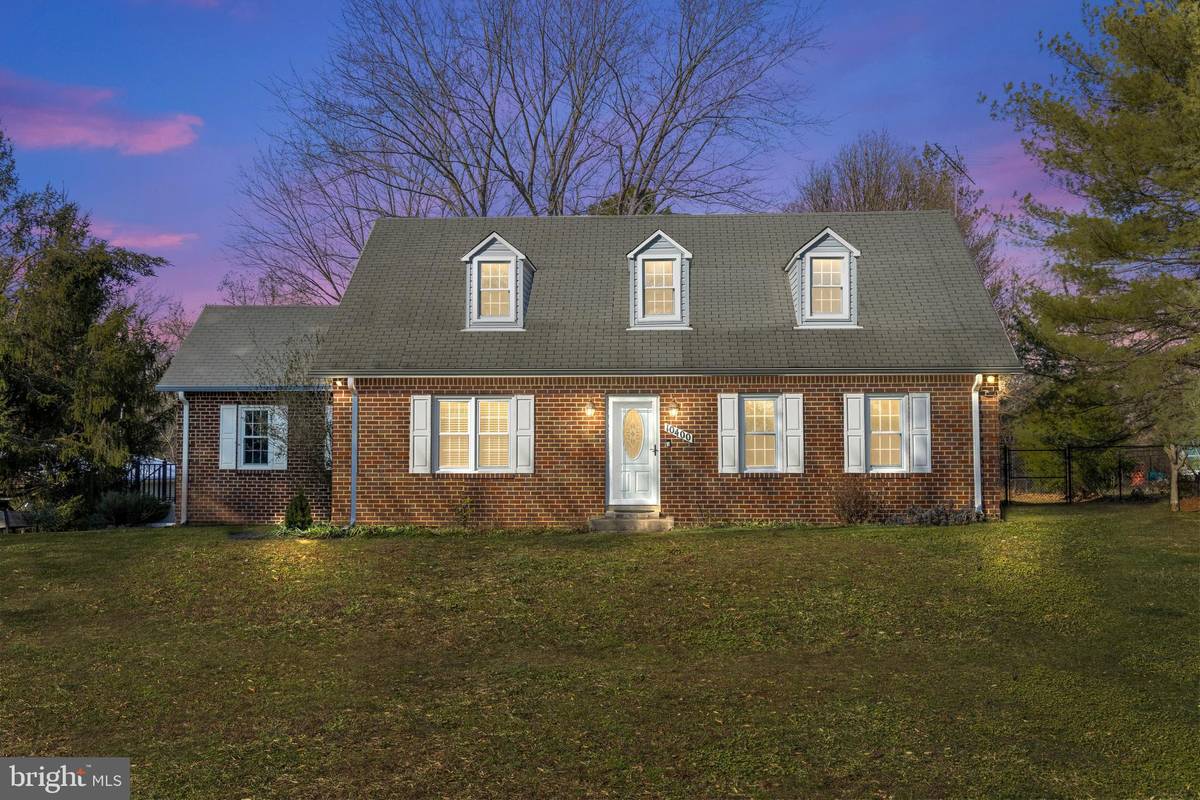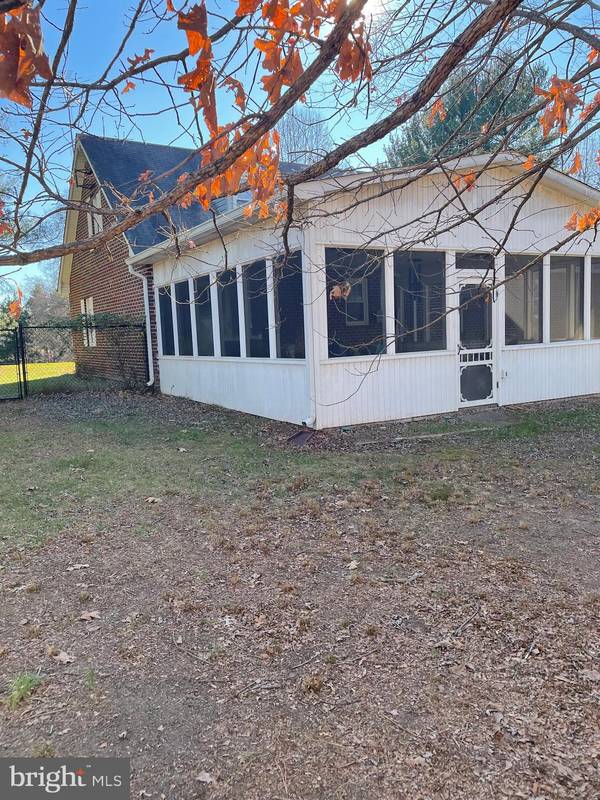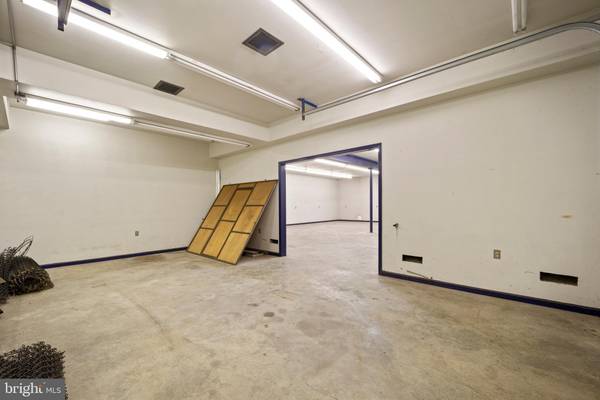$500,000
$499,000
0.2%For more information regarding the value of a property, please contact us for a free consultation.
4 Beds
2 Baths
1,904 SqFt
SOLD DATE : 06/08/2022
Key Details
Sold Price $500,000
Property Type Single Family Home
Sub Type Detached
Listing Status Sold
Purchase Type For Sale
Square Footage 1,904 sqft
Price per Sqft $262
Subdivision None Available
MLS Listing ID MDCH2007308
Sold Date 06/08/22
Style Cape Cod
Bedrooms 4
Full Baths 2
HOA Y/N N
Abv Grd Liv Area 1,904
Originating Board BRIGHT
Year Built 1981
Annual Tax Amount $4,801
Tax Year 2021
Lot Size 2.260 Acres
Acres 2.26
Property Description
Mechanic or Car Collectors Dream Garages and natural Quaint Cape Cod Home Available Now!
You will not want to miss this awesome opportunity to own a brick custom- built home with two Huge Brick front garages. Over 3,200 square foot finished space with three oversized bay doors, cement slab entry, with an air compressor hook up. Holds six cars easily with one bay having a negative pressure fan. Storage area above the insulated garage with outdoor steps to access the total length of the garage. This large garage could be used for many things like a gym, car storage, and repair, a training area for dogs, or just storage for your toys.
Owner Garage near the home is 1120 square feet with two bay oversized garage doors, holding up to 4 cars. Having two Chamberlain garage door openers and 4 remotes. Siemens Electric Car Charger connected to the wall.
First Floor master, with wood floors, Country kitchen with crown molding, Large Brick floor screened in Patio right off of the back door. Additional 3 bedrooms upstairs with a bathroom for quest or family.
This all Brick Natural Cape Cod has a five-foot-tall totally fenced-in yard with gates to separate the mature surroundings, in a secluded area that makes you feel like you are in the country when actually grocery stores, shopping, and restaurants are just a couple of miles away. Easy commute to Washington DC, National Harbor, Casinos, Joint Base Andrews and, Joint Base Anacostia Boling. This home comes with a one-year warranty.
Location
State MD
County Charles
Zoning WCD
Rooms
Other Rooms Living Room, Dining Room, Bedroom 2, Bedroom 3, Bedroom 4, Kitchen, Bedroom 1, Mud Room, Office, Bathroom 1, Bathroom 2
Main Level Bedrooms 1
Interior
Interior Features Kitchen - Country, Breakfast Area, Chair Railings, Crown Moldings, Entry Level Bedroom, Floor Plan - Traditional, Ceiling Fan(s)
Hot Water Electric
Heating Heat Pump(s)
Cooling Central A/C, Heat Pump(s)
Flooring Hardwood, Ceramic Tile, Partially Carpeted
Equipment Dishwasher, Stove, Built-In Microwave, Dryer - Electric, Washer, Water Heater - High-Efficiency, Refrigerator, Icemaker
Furnishings No
Fireplace N
Window Features Double Pane
Appliance Dishwasher, Stove, Built-In Microwave, Dryer - Electric, Washer, Water Heater - High-Efficiency, Refrigerator, Icemaker
Heat Source Electric
Laundry Has Laundry, Main Floor, Hookup, Washer In Unit, Dryer In Unit
Exterior
Exterior Feature Brick, Screened, Porch(es), Roof, Enclosed
Parking Features Garage - Front Entry, Garage Door Opener, Oversized, Garage - Side Entry
Garage Spaces 13.0
Fence Fully, Chain Link
Utilities Available Cable TV Available, Electric Available, Phone Available
Water Access N
View Trees/Woods
Roof Type Asphalt
Street Surface Black Top
Accessibility 2+ Access Exits, >84\" Garage Door
Porch Brick, Screened, Porch(es), Roof, Enclosed
Total Parking Spaces 13
Garage Y
Building
Lot Description Front Yard, No Thru Street, Partly Wooded, Not In Development, Private, Rear Yard, Rural, Secluded
Story 2
Foundation Slab
Sewer Septic Exists
Water Well
Architectural Style Cape Cod
Level or Stories 2
Additional Building Above Grade, Below Grade
Structure Type Dry Wall
New Construction N
Schools
Elementary Schools Berry
Middle Schools Mattawoman
High Schools North Point
School District Charles County Public Schools
Others
Senior Community No
Tax ID 0906116035
Ownership Fee Simple
SqFt Source Assessor
Security Features Exterior Cameras,Motion Detectors,Smoke Detector
Acceptable Financing Conventional, Cash, FHA, VA
Horse Property N
Listing Terms Conventional, Cash, FHA, VA
Financing Conventional,Cash,FHA,VA
Special Listing Condition Standard
Read Less Info
Want to know what your home might be worth? Contact us for a FREE valuation!

Our team is ready to help you sell your home for the highest possible price ASAP

Bought with Gary J Ansley • Long & Foster Real Estate, Inc.
"My job is to find and attract mastery-based agents to the office, protect the culture, and make sure everyone is happy! "






