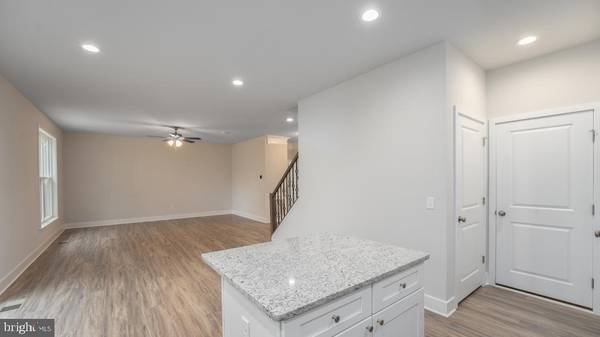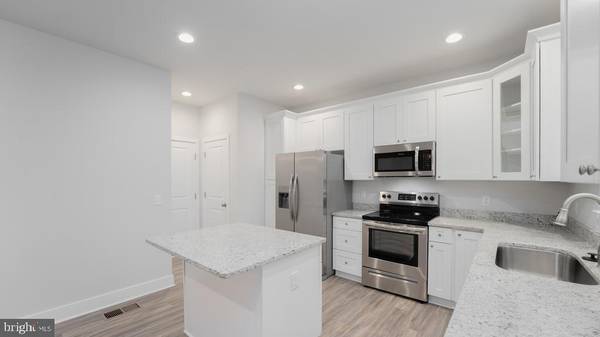$499,900
$499,900
For more information regarding the value of a property, please contact us for a free consultation.
4 Beds
3 Baths
2,206 SqFt
SOLD DATE : 06/10/2022
Key Details
Sold Price $499,900
Property Type Single Family Home
Sub Type Detached
Listing Status Sold
Purchase Type For Sale
Square Footage 2,206 sqft
Price per Sqft $226
Subdivision None Available
MLS Listing ID VASP2009338
Sold Date 06/10/22
Style Colonial
Bedrooms 4
Full Baths 2
Half Baths 1
HOA Y/N N
Abv Grd Liv Area 2,206
Originating Board BRIGHT
Year Built 2022
Tax Year 2022
Lot Size 9,000 Sqft
Acres 0.21
Property Description
**$20k DROP ON THIS TURN KEY- MOVE-IN READY NEW BUILD** Public Water/Sewer. Xfinity high speed internet. Hop and a skip to I-95 and Downtown Fredericksburg. Minutes from multiple shopping centers w/ all conveniences and Spotsylvania VRE! Foundation Homes' Reese plan is a multiple award winning plan offering a 2-car attached garage, main level open concept plan w/ Luxury Vinyl Plank flooring covering the entire main level, 4 roomy bedrooms on upper level, upper level laundry room, large hall bath with double vanity and a luxurious Owner's Suite featuring large soaking tub, separate shower, private water closet and huge master closet. See 3D video to take a tour or call Foundation Homes today to schedule your your appointment or private showing today! * Lovely level yard perfect for outdoor fun & entertaining! **PICTURES IN THIS LISTING ARE OF THE ACTUAL HOME BUILT & MOVE-IN READY**
Location
State VA
County Spotsylvania
Zoning X
Rooms
Other Rooms Primary Bedroom, Bedroom 2, Bedroom 3, Bedroom 4, Kitchen, Family Room, Basement, Foyer, Laundry, Office, Bathroom 1, Bathroom 2
Basement Outside Entrance, Rear Entrance, Unfinished, Rough Bath Plumb, Walkout Stairs, Sump Pump
Interior
Interior Features Kitchen - Island, Dining Area, Family Room Off Kitchen, Breakfast Area, Primary Bath(s), Floor Plan - Open, Ceiling Fan(s), Kitchen - Table Space, Pantry, Recessed Lighting, Soaking Tub, Tub Shower, Upgraded Countertops, Walk-in Closet(s), Wood Floors
Hot Water Electric
Heating Central, Energy Star Heating System, Heat Pump - Electric BackUp
Cooling Central A/C
Flooring Ceramic Tile, Luxury Vinyl Plank, Partially Carpeted, Vinyl
Equipment Dishwasher, Microwave, Oven/Range - Electric, Refrigerator, Icemaker, Water Dispenser
Fireplace N
Appliance Dishwasher, Microwave, Oven/Range - Electric, Refrigerator, Icemaker, Water Dispenser
Heat Source Electric
Laundry Hookup, Upper Floor
Exterior
Garage Garage - Front Entry
Garage Spaces 2.0
Fence Partially, Privacy, Vinyl, Wood
Waterfront N
Water Access N
Roof Type Architectural Shingle
Accessibility None
Parking Type Attached Garage
Attached Garage 2
Total Parking Spaces 2
Garage Y
Building
Lot Description Cleared, Landscaping, Level, Rear Yard
Story 3
Foundation Concrete Perimeter, Slab, Permanent
Sewer Public Sewer
Water Public
Architectural Style Colonial
Level or Stories 3
Additional Building Above Grade, Below Grade
Structure Type 9'+ Ceilings,Dry Wall
New Construction Y
Schools
School District Spotsylvania County Public Schools
Others
Senior Community No
Tax ID 37B4D16-
Ownership Fee Simple
SqFt Source Estimated
Special Listing Condition Standard
Read Less Info
Want to know what your home might be worth? Contact us for a FREE valuation!

Our team is ready to help you sell your home for the highest possible price ASAP

Bought with Monica Marlene Patton • CENTURY 21 New Millennium

"My job is to find and attract mastery-based agents to the office, protect the culture, and make sure everyone is happy! "






