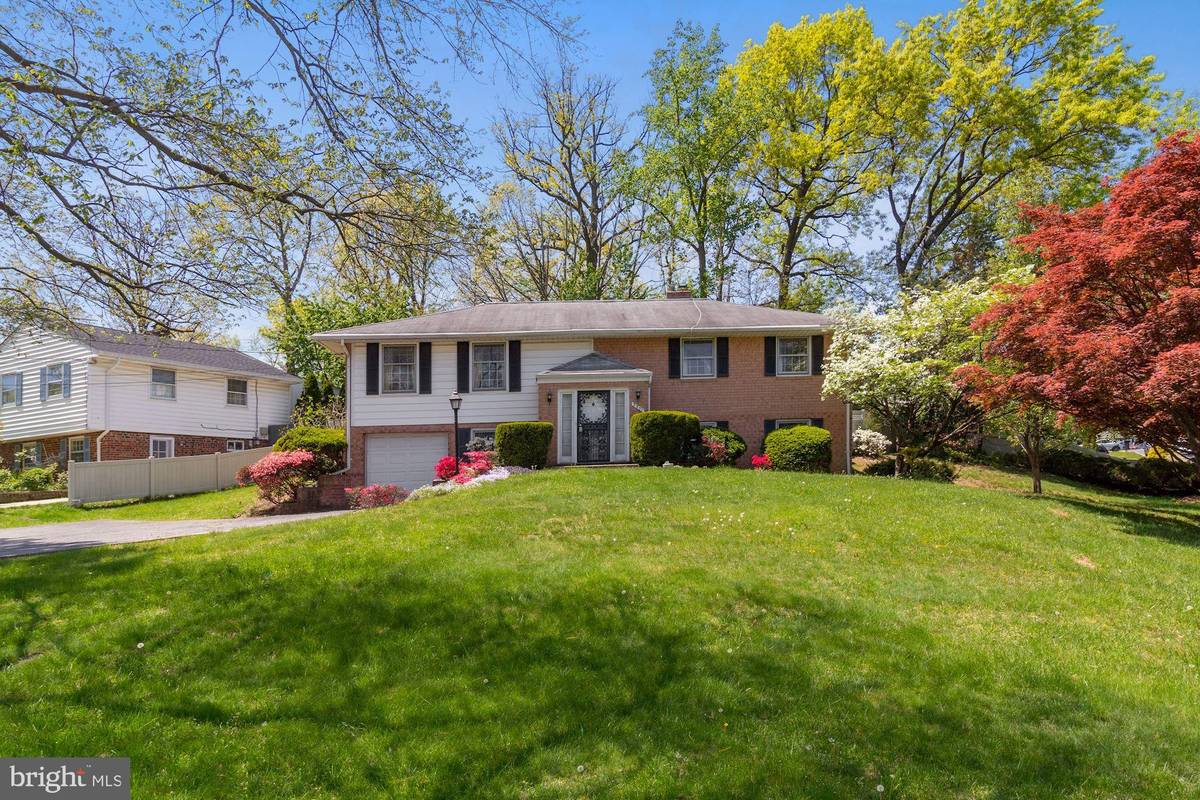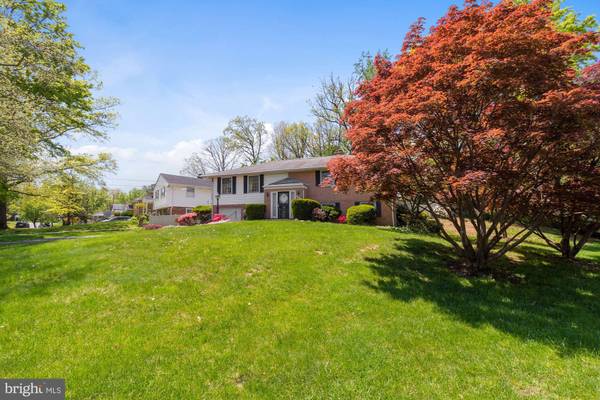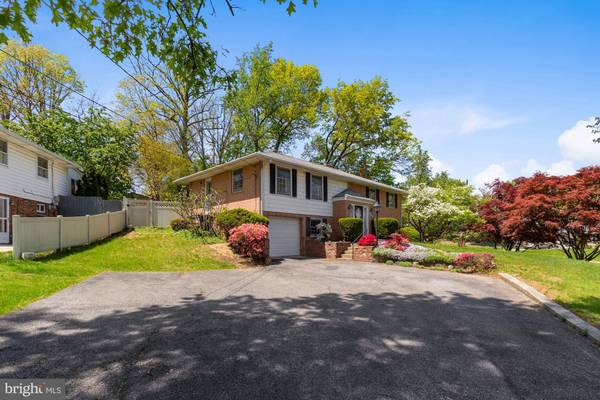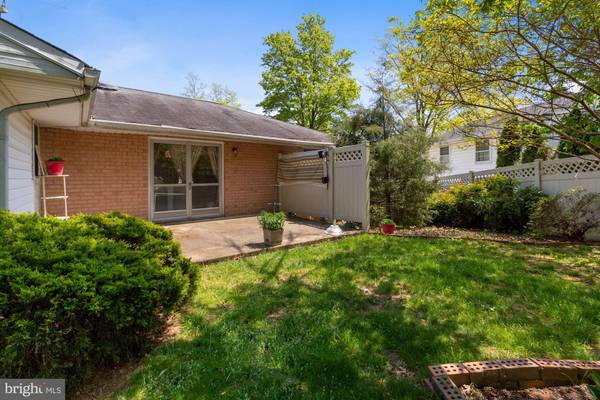$525,000
$499,990
5.0%For more information regarding the value of a property, please contact us for a free consultation.
3 Beds
3 Baths
2,196 SqFt
SOLD DATE : 06/10/2022
Key Details
Sold Price $525,000
Property Type Single Family Home
Sub Type Detached
Listing Status Sold
Purchase Type For Sale
Square Footage 2,196 sqft
Price per Sqft $239
Subdivision Calverton
MLS Listing ID MDMC2049708
Sold Date 06/10/22
Style Bi-level,Colonial
Bedrooms 3
Full Baths 2
Half Baths 1
HOA Y/N N
Abv Grd Liv Area 1,555
Originating Board BRIGHT
Year Built 1967
Annual Tax Amount $4,705
Tax Year 2022
Lot Size 0.280 Acres
Acres 0.28
Property Description
Make it what you always wanted! This 2100+ SF bi-level home has incredible potential for everything that is on your list. A discerning buyer can see past the yesteryear finishes and instead focus on the Big Blank Slate: huge sized rooms, multiple gathering areas, open floorplan, big windows, maintained hardwood floors, and an incredible outdoor lot. Easily envision the kitchen with a center island/breakfast bar that opens directly onto the living area. The primary bedroom is full-scale with a private full bath. And the lowest level is ideal for a rental space or multi-generational living with a living area, dining area, fireplace, kitchen, and separate entrance. Huge premium corner lot with both a true backyard and front yard. A multi-car driveway, plus garage! Just blocks from the elementary school and just off Cherry Hill Drive for commuting & shopping/dining.
Location
State MD
County Montgomery
Zoning R90
Rooms
Other Rooms Living Room, Dining Room, Primary Bedroom, Bedroom 2, Bedroom 3, Kitchen, Family Room, Laundry, Storage Room, Bonus Room, Primary Bathroom
Basement Outside Entrance, Poured Concrete, Space For Rooms
Interior
Interior Features 2nd Kitchen, Attic, Carpet, Combination Dining/Living, Floor Plan - Traditional, Kitchen - Table Space, Kitchenette, Primary Bath(s), Window Treatments, Wood Floors
Hot Water Natural Gas
Heating Forced Air
Cooling Central A/C
Flooring Hardwood
Fireplaces Number 1
Equipment Built-In Range, Disposal, Oven - Single, Oven/Range - Electric, Refrigerator, Washer, Water Heater
Fireplace Y
Appliance Built-In Range, Disposal, Oven - Single, Oven/Range - Electric, Refrigerator, Washer, Water Heater
Heat Source Natural Gas
Laundry Basement
Exterior
Parking Features Garage - Front Entry, Garage Door Opener, Inside Access
Garage Spaces 4.0
Water Access N
Roof Type Asphalt
Accessibility None
Attached Garage 1
Total Parking Spaces 4
Garage Y
Building
Story 3
Foundation Brick/Mortar, Concrete Perimeter
Sewer Public Sewer
Water Public
Architectural Style Bi-level, Colonial
Level or Stories 3
Additional Building Above Grade, Below Grade
Structure Type Paneled Walls
New Construction N
Schools
School District Montgomery County Public Schools
Others
Senior Community No
Tax ID 160500361136
Ownership Fee Simple
SqFt Source Assessor
Special Listing Condition Standard
Read Less Info
Want to know what your home might be worth? Contact us for a FREE valuation!

Our team is ready to help you sell your home for the highest possible price ASAP

Bought with Swati Sinha • Evergreen Properties
"My job is to find and attract mastery-based agents to the office, protect the culture, and make sure everyone is happy! "






