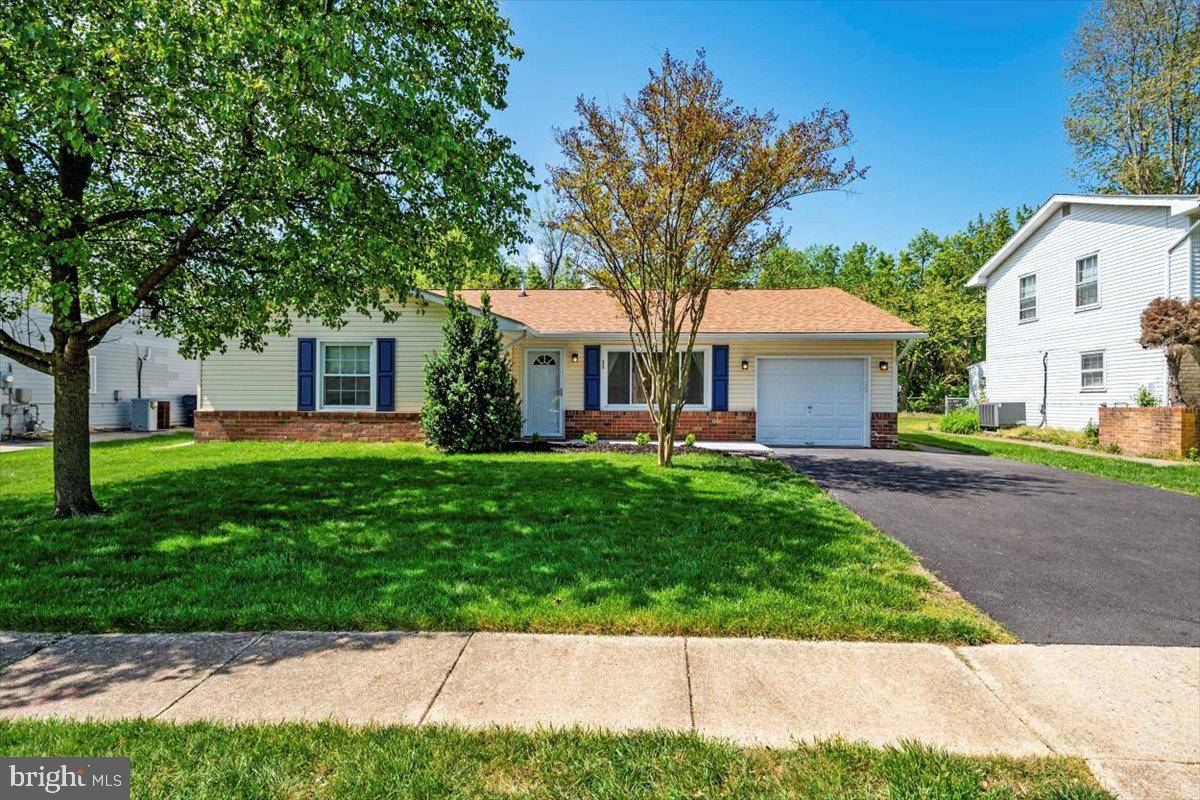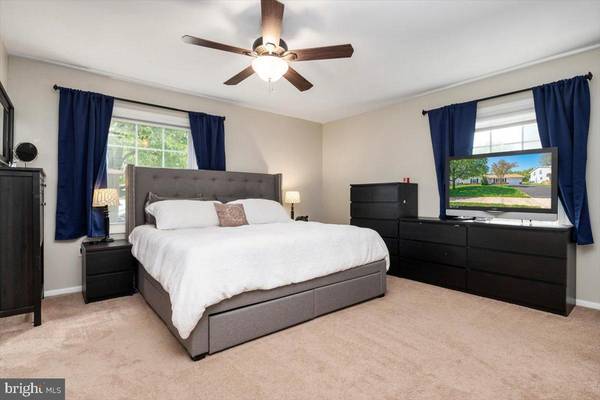$509,000
$499,000
2.0%For more information regarding the value of a property, please contact us for a free consultation.
3 Beds
2 Baths
1,772 SqFt
SOLD DATE : 06/13/2022
Key Details
Sold Price $509,000
Property Type Single Family Home
Sub Type Detached
Listing Status Sold
Purchase Type For Sale
Square Footage 1,772 sqft
Price per Sqft $287
Subdivision Four Seasons Estates
MLS Listing ID MDAA2028660
Sold Date 06/13/22
Style Ranch/Rambler
Bedrooms 3
Full Baths 2
HOA Y/N N
Abv Grd Liv Area 1,772
Originating Board BRIGHT
Year Built 1972
Annual Tax Amount $3,873
Tax Year 2022
Lot Size 7,492 Sqft
Acres 0.17
Property Description
BACK ON THE MARKET! This renovated rancher located half a block from a highly rated elementary school features a 4-year-old luxury kitchen, updated bathrooms, a 25x13 family room addition (2016), a new driveway and front porch, a new water heater (2021) and an electrical panel upgrade with a charging station for your vehicle. Theres so much to like! Truly the heart of this home, the $30K kitchen offers gorgeous quartz counters with abundant white cabinetry, stainless steel appliances, a three-seat breakfast bar, pendant lighting, a double oven and a pass-through opening to the family room. The bathrooms, renovated in 2014, boast ceramic tile floors (the master bath floors are heated!), new vanities, new lighting & new fixtures. The huge, rear family room addition allows for all manner of relaxing and entertaining: light streams in from multiple large windows, including two skylights, a palladium window and a sliding glass door that leads to a concrete patio. Elsewhere, a new driveway and front porch were poured in 2021, a maintenance-free privacy fence makes the backyard kid- and pet-friendly, and a NEMA 14-50 charging outlet in the garage is perfect for your TESLA. The home offers one-level living at its best!
Location
State MD
County Anne Arundel
Zoning R5
Rooms
Main Level Bedrooms 3
Interior
Interior Features Attic, Carpet, Ceiling Fan(s), Dining Area, Entry Level Bedroom, Family Room Off Kitchen, Kitchen - Island, Kitchen - Gourmet, Recessed Lighting, Skylight(s), Upgraded Countertops
Hot Water Natural Gas
Cooling Central A/C
Flooring Carpet, Laminate Plank, Ceramic Tile
Equipment Built-In Microwave, Built-In Range, Dishwasher, Dryer, Exhaust Fan, Oven - Double, Refrigerator, Stainless Steel Appliances, Washer, Water Heater
Fireplace N
Appliance Built-In Microwave, Built-In Range, Dishwasher, Dryer, Exhaust Fan, Oven - Double, Refrigerator, Stainless Steel Appliances, Washer, Water Heater
Heat Source Natural Gas
Laundry Dryer In Unit, Has Laundry, Main Floor, Washer In Unit
Exterior
Exterior Feature Patio(s)
Garage Garage - Front Entry, Garage Door Opener
Garage Spaces 3.0
Fence Privacy, Vinyl, Fully
Waterfront N
Water Access N
Roof Type Asphalt,Shingle
Accessibility None
Porch Patio(s)
Parking Type Attached Garage, On Street, Driveway
Attached Garage 1
Total Parking Spaces 3
Garage Y
Building
Story 1
Foundation Slab
Sewer Public Sewer
Water Public
Architectural Style Ranch/Rambler
Level or Stories 1
Additional Building Above Grade, Below Grade
Structure Type Dry Wall
New Construction N
Schools
Elementary Schools Four Seasons
Middle Schools Arundel
High Schools Arundel
School District Anne Arundel County Public Schools
Others
Senior Community No
Tax ID 020429506032745
Ownership Fee Simple
SqFt Source Assessor
Special Listing Condition Standard
Read Less Info
Want to know what your home might be worth? Contact us for a FREE valuation!

Our team is ready to help you sell your home for the highest possible price ASAP

Bought with Lynn M Nichols • Samson Properties

"My job is to find and attract mastery-based agents to the office, protect the culture, and make sure everyone is happy! "






