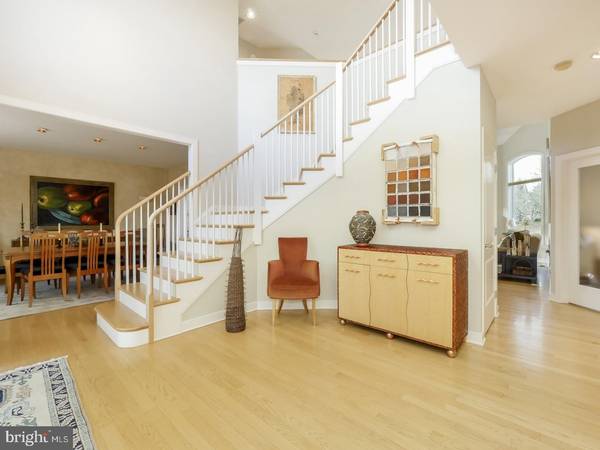$1,147,000
$1,195,000
4.0%For more information regarding the value of a property, please contact us for a free consultation.
4 Beds
5 Baths
4,068 SqFt
SOLD DATE : 06/21/2018
Key Details
Sold Price $1,147,000
Property Type Single Family Home
Sub Type Detached
Listing Status Sold
Purchase Type For Sale
Square Footage 4,068 sqft
Price per Sqft $281
Subdivision Longmeadow
MLS Listing ID 1000273938
Sold Date 06/21/18
Style Colonial
Bedrooms 4
Full Baths 3
Half Baths 2
HOA Fees $62/ann
HOA Y/N Y
Abv Grd Liv Area 4,068
Originating Board TREND
Year Built 2002
Annual Tax Amount $14,633
Tax Year 2018
Lot Size 2.346 Acres
Acres 2.35
Lot Dimensions 0X0
Property Description
Don't miss the chance to show this incredibly stunning, custom built, designer inspired, home in desirable Longmeadow, in Upper Makefield Township. This sophisticated, yet completely livable home is sure to meet your most exacting standards! With soaring ceilings, and walls of windows, the abundance of natural light is evident throughout, and creates soft and soothing spaces. Attention to detail is evident throughout. Enter and note the dramatic foyer, and gleaming hard wood floors. The gourmet center island kitchen will delight the chef of the house with gorgeous granite counters, stainless appliances, dual sinks, double ovens, gas cook top, custom tile back splash, unique range hood and wine refrigerator. The bright and spacious breakfast area offers double doors to an expansive paver patio overlooking the almost 2 1/2 acre lot. Relax with family and friends, in the light, bright and spacious family room that features dramatic high ceilings, multiple windows, and beautiful gas fired fireplace. The first level owners suite is a spacious, sumptuous and elegant retreat. Featuring a spacious sitting room, beautiful upscale master bath with oversize soaking tub and walk-in shower along with custom fitted walk in closets. Enjoy hosting dinner parties in the beautiful formal dining room, and for those needing well appointed office or study space, the first level office, with built-ins will not disappoint. The lower level offers spectacular additional living space, including a playroom, gym, tv/game room, bathroom and wine cellar. The second floor offers 3 large bedrooms, and 2 full baths along with additional upper level office space. Step outside to the huge paver patio and enjoy beautiful Bucks County views. Perfect place for those warm weather cook outs. Many additional unique features, including custom lighting, and trim detail, along with whole house generator. Located in beautiful Upper Makefield Township just minutes from Newtown, and close to major commuting roads for access to major commuting destinations. Truly a unique and special property.
Location
State PA
County Bucks
Area Upper Makefield Twp (10147)
Zoning CR2
Rooms
Other Rooms Living Room, Dining Room, Primary Bedroom, Bedroom 2, Bedroom 3, Kitchen, Family Room, Bedroom 1, Laundry, Other, Attic
Basement Full, Fully Finished
Interior
Interior Features Primary Bath(s), Kitchen - Island, Butlers Pantry, Ceiling Fan(s), Dining Area
Hot Water Natural Gas
Heating Gas, Forced Air
Cooling Central A/C
Flooring Wood, Fully Carpeted, Tile/Brick
Fireplaces Number 1
Fireplaces Type Marble, Gas/Propane
Equipment Cooktop, Built-In Range, Oven - Wall, Oven - Double, Oven - Self Cleaning, Commercial Range, Dishwasher, Refrigerator, Built-In Microwave
Fireplace Y
Appliance Cooktop, Built-In Range, Oven - Wall, Oven - Double, Oven - Self Cleaning, Commercial Range, Dishwasher, Refrigerator, Built-In Microwave
Heat Source Natural Gas
Laundry Main Floor
Exterior
Exterior Feature Patio(s)
Garage Inside Access, Garage Door Opener
Garage Spaces 3.0
Utilities Available Cable TV
Waterfront N
Water Access N
Roof Type Pitched,Shingle
Accessibility None
Porch Patio(s)
Parking Type Driveway, Attached Garage, Other
Attached Garage 3
Total Parking Spaces 3
Garage Y
Building
Lot Description Level, Front Yard, Rear Yard, SideYard(s)
Story 2
Foundation Concrete Perimeter
Sewer On Site Septic
Water Well
Architectural Style Colonial
Level or Stories 2
Additional Building Above Grade
Structure Type Cathedral Ceilings,9'+ Ceilings
New Construction N
Schools
School District Council Rock
Others
HOA Fee Include Common Area Maintenance
Senior Community No
Tax ID 47-009-111
Ownership Fee Simple
Security Features Security System
Read Less Info
Want to know what your home might be worth? Contact us for a FREE valuation!

Our team is ready to help you sell your home for the highest possible price ASAP

Bought with Joseph B Nestor • Patterson-Schwartz - Greenville

"My job is to find and attract mastery-based agents to the office, protect the culture, and make sure everyone is happy! "






