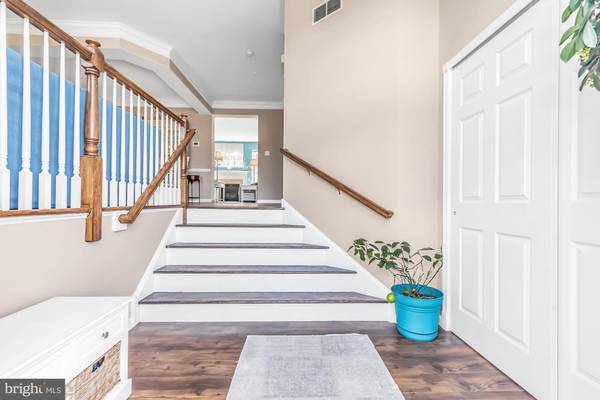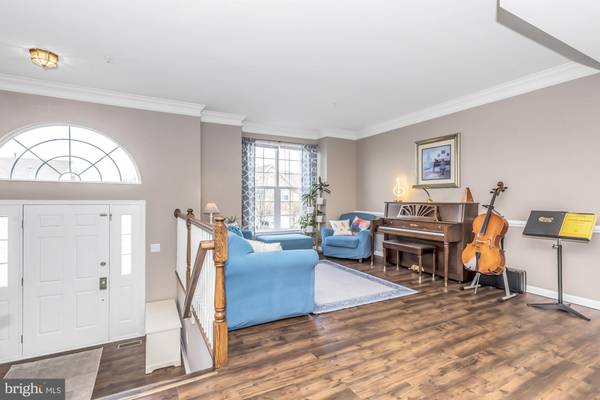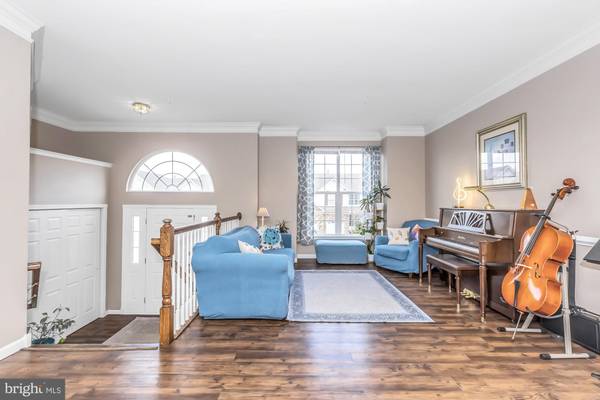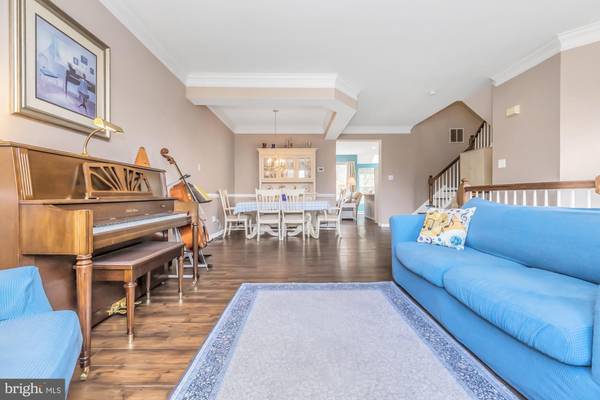$489,000
$489,000
For more information regarding the value of a property, please contact us for a free consultation.
3 Beds
3 Baths
1,996 SqFt
SOLD DATE : 06/14/2022
Key Details
Sold Price $489,000
Property Type Townhouse
Sub Type Interior Row/Townhouse
Listing Status Sold
Purchase Type For Sale
Square Footage 1,996 sqft
Price per Sqft $244
Subdivision Whiteland Woods
MLS Listing ID PACT2022814
Sold Date 06/14/22
Style Traditional
Bedrooms 3
Full Baths 2
Half Baths 1
HOA Fees $265/mo
HOA Y/N Y
Abv Grd Liv Area 1,996
Originating Board BRIGHT
Year Built 2003
Annual Tax Amount $5,120
Tax Year 2021
Lot Size 2,424 Sqft
Acres 0.06
Lot Dimensions 0.00 x 0.00
Property Description
How nice to come home to the Edinborough in the Whiteland Woods Community! The convenient location makes it a short trip from everywhere! Guests will be welcomed to your spacious entry foyer with a few steps up to airy LIVING LEVEL. Light and bright Living and Dining Rooms, enhanced by Crown Moldings, invite wonderful gatherings . A natural flow leads back to the open Family Room with a welcoming gas Fireplace. The Family Room is open to the Kitchen with recessed lighting, generous counter and cabinet space and an offset dining nook with a skylight. A door from the Kitchen takes you to the Deck with steps down to the rear yard leading into the pleasant woods and walking trail. The sense of being in nature encourages relaxation with a good book, entertaining or patio style dining. A short set of stairs down leads to a powder room for guests or family. Continuing down the stairs you will find the most flexible room of allHobby Room, Den, Office, TV Room, Music Room or even a 4th Bedroom. This LOWER LEVEL has plenty of storage space and has direct access to the oversized 1 car garage.
On the UPPER LEVEL all the bedrooms have vaulted ceilings. The Main Bedroom Suite has a very large bath with soaking tub plus walk-in shower and double vanity. The cheery room has a ceiling Fan and a walk-in Closet and lovely views. Two additional Bedrooms and a Hall Bath and a Laundry area complete this floor.
Location
State PA
County Chester
Area West Whiteland Twp (10341)
Zoning R10
Direction North
Rooms
Other Rooms Bonus Room
Basement Daylight, Full
Main Level Bedrooms 3
Interior
Interior Features Breakfast Area, Carpet, Ceiling Fan(s), Chair Railings, Combination Dining/Living, Combination Kitchen/Dining, Crown Moldings, Dining Area, Family Room Off Kitchen, Floor Plan - Open, Kitchen - Country, Kitchen - Eat-In, Recessed Lighting, Skylight(s), Soaking Tub, Sprinkler System, Stall Shower, Tub Shower, Walk-in Closet(s), Window Treatments
Hot Water Natural Gas
Cooling Central A/C
Flooring Ceramic Tile, Carpet, Laminate Plank
Fireplaces Number 1
Heat Source Central, Natural Gas, Electric
Exterior
Parking Features Garage - Front Entry, Basement Garage, Garage Door Opener, Additional Storage Area, Inside Access
Garage Spaces 2.0
Utilities Available Cable TV Available, Electric Available, Multiple Phone Lines, Natural Gas Available, Phone Connected, Under Ground, Sewer Available, Water Available
Amenities Available Club House, Common Grounds, Exercise Room, Fitness Center, Jog/Walk Path, Meeting Room, Party Room, Pool - Outdoor, Tennis Courts, Tot Lots/Playground
Water Access N
View Trees/Woods
Accessibility None
Attached Garage 1
Total Parking Spaces 2
Garage Y
Building
Lot Description Backs - Open Common Area, Backs to Trees
Story 3
Foundation Slab
Sewer Public Sewer
Water Public
Architectural Style Traditional
Level or Stories 3
Additional Building Above Grade, Below Grade
New Construction N
Schools
Elementary Schools Mary Howse
Middle Schools E N Pierce
High Schools B. Reed Henderson
School District West Chester Area
Others
Pets Allowed Y
HOA Fee Include Common Area Maintenance,Lawn Maintenance,Pool(s),Recreation Facility,Road Maintenance,Snow Removal
Senior Community No
Tax ID 41-05L-0187
Ownership Fee Simple
SqFt Source Assessor
Acceptable Financing Cash, Conventional
Horse Property N
Listing Terms Cash, Conventional
Financing Cash,Conventional
Special Listing Condition Standard
Pets Allowed No Pet Restrictions
Read Less Info
Want to know what your home might be worth? Contact us for a FREE valuation!

Our team is ready to help you sell your home for the highest possible price ASAP

Bought with Maria Orr • BHHS Fox&Roach-Newtown Square
"My job is to find and attract mastery-based agents to the office, protect the culture, and make sure everyone is happy! "






