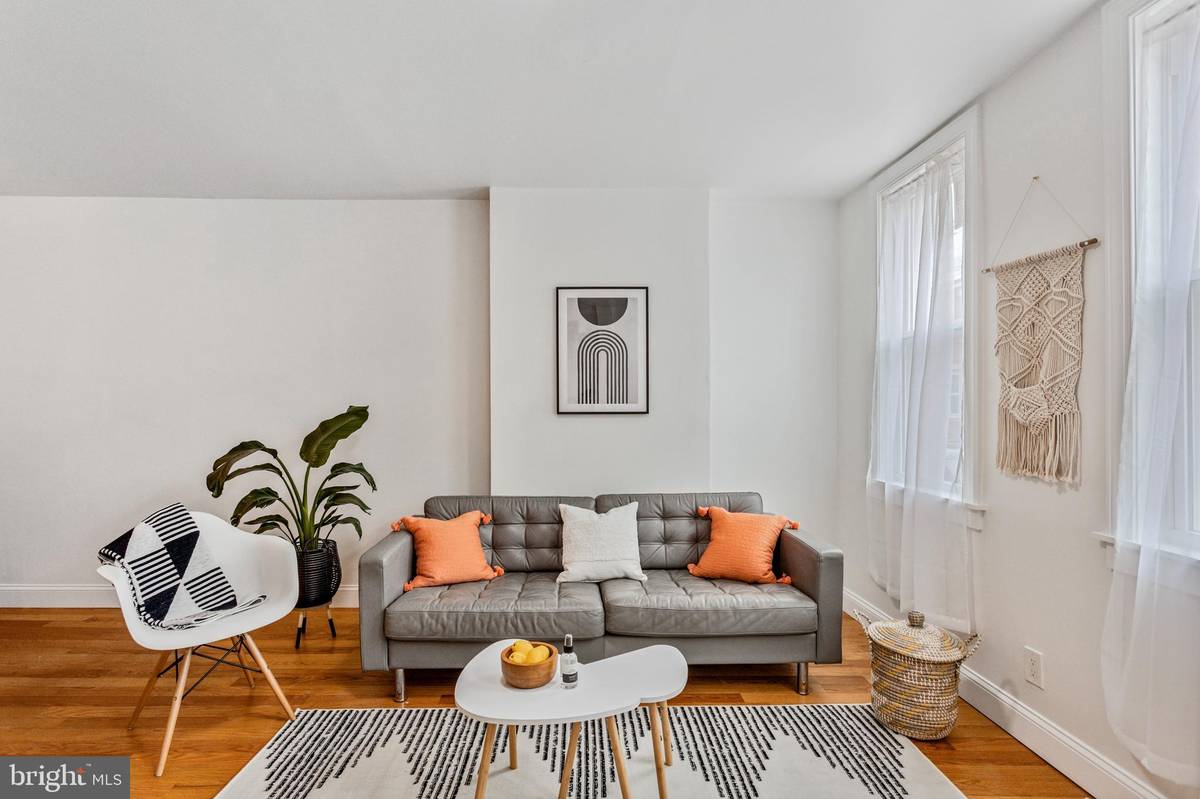$234,900
$234,900
For more information regarding the value of a property, please contact us for a free consultation.
2 Beds
1 Bath
1,030 SqFt
SOLD DATE : 06/14/2022
Key Details
Sold Price $234,900
Property Type Townhouse
Sub Type Interior Row/Townhouse
Listing Status Sold
Purchase Type For Sale
Square Footage 1,030 sqft
Price per Sqft $228
Subdivision Point Breeze
MLS Listing ID PAPH2107336
Sold Date 06/14/22
Style Straight Thru
Bedrooms 2
Full Baths 1
HOA Y/N N
Abv Grd Liv Area 1,030
Originating Board BRIGHT
Year Built 1923
Annual Tax Amount $1,202
Tax Year 2022
Lot Size 672 Sqft
Acres 0.02
Lot Dimensions 14.00 x 48.00
Property Description
Welcome to 2049 Wilder. This charming, light-filled two bedroom is perfect for first time homeowners or investors looking for a great investment opportunity. A quick commute to Grad hospital and Center City. The home features an open concept first floor with original hardwoods, an updated kitchen with stainless steel appliances and a large backyard just ready for you to enjoy. On the second floor are two bedrooms, a recently renovated full bathroom + a washer/dryer. The cozy area just off the bedroom leading into the laundry area would be perfect to add shelving for a walk-in closet. Unfinished basement allows for plenty of storage. This one of a kind home has the right mix of lovingly restored original features, and modern conveniences. Just steps to local favorites...Dock Street Brewery, Porcos Porchetteria, The Tastey Toast, Two Eagles Cafe, and American Sardine Bar. Schedule your appointment today!
Location
State PA
County Philadelphia
Area 19146 (19146)
Zoning RSA5
Direction South
Rooms
Other Rooms Living Room, Dining Room, Bedroom 2, Kitchen, Bedroom 1, Laundry
Basement Other
Interior
Interior Features Floor Plan - Open, Floor Plan - Traditional, Wood Floors, Dining Area, Combination Dining/Living, Ceiling Fan(s)
Hot Water Natural Gas
Heating Forced Air
Cooling None
Flooring Fully Carpeted, Vinyl
Equipment Oven/Range - Gas, Refrigerator, Disposal, Built-In Microwave, Washer/Dryer Stacked
Fireplace N
Appliance Oven/Range - Gas, Refrigerator, Disposal, Built-In Microwave, Washer/Dryer Stacked
Heat Source Natural Gas
Laundry Main Floor
Exterior
Waterfront N
Water Access N
Roof Type Flat
Accessibility None
Parking Type On Street
Garage N
Building
Lot Description Level, Rear Yard
Story 2
Foundation Concrete Perimeter
Sewer Public Sewer
Water Public
Architectural Style Straight Thru
Level or Stories 2
Additional Building Above Grade, Below Grade
New Construction N
Schools
Elementary Schools George W Childs School
Middle Schools George W Childs School
High Schools South Philadelphia
School District The School District Of Philadelphia
Others
Senior Community No
Tax ID 363031400
Ownership Fee Simple
SqFt Source Assessor
Acceptable Financing Conventional, Cash, FHA
Listing Terms Conventional, Cash, FHA
Financing Conventional,Cash,FHA
Special Listing Condition Standard
Read Less Info
Want to know what your home might be worth? Contact us for a FREE valuation!

Our team is ready to help you sell your home for the highest possible price ASAP

Bought with Rachel F Shaw • Elfant Wissahickon Realtors

"My job is to find and attract mastery-based agents to the office, protect the culture, and make sure everyone is happy! "






