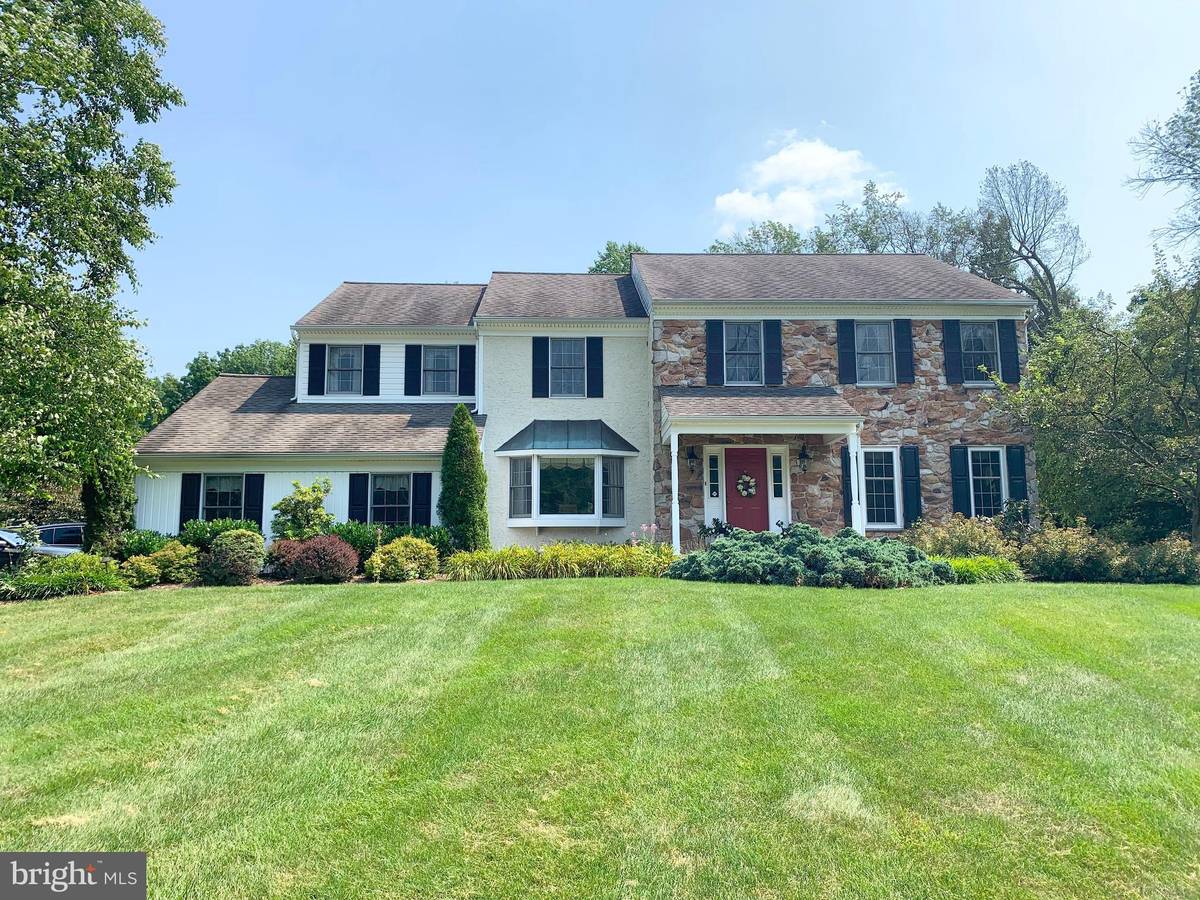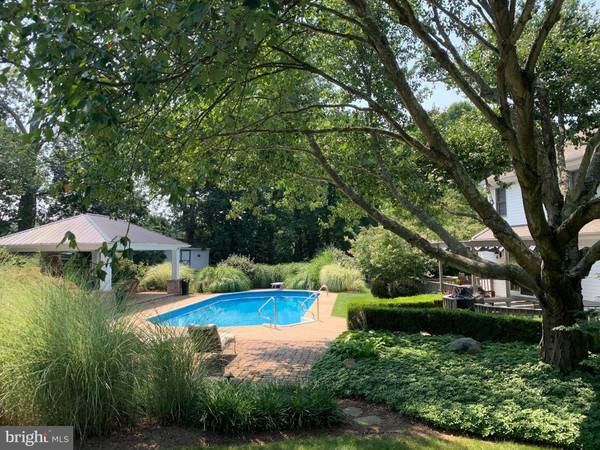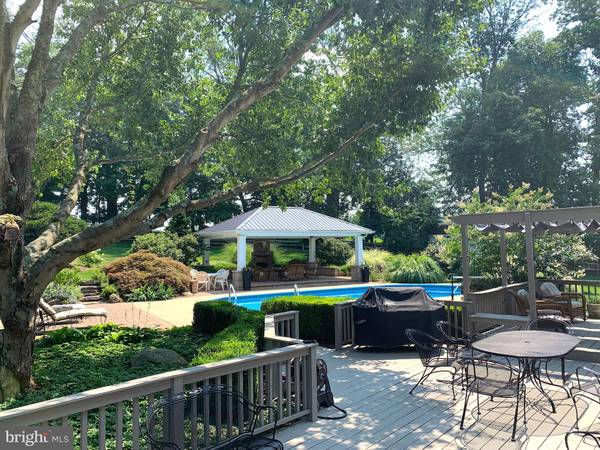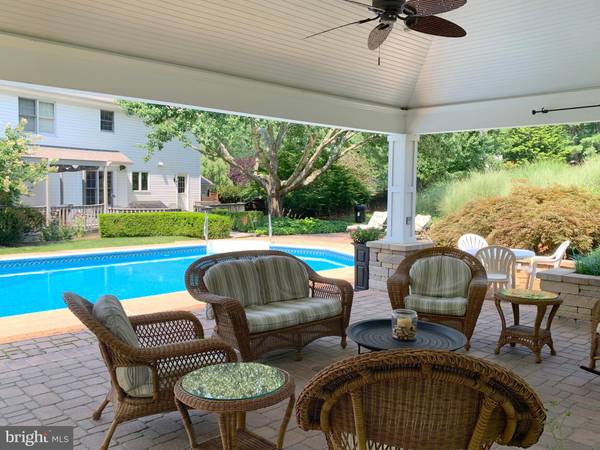$805,000
$785,000
2.5%For more information regarding the value of a property, please contact us for a free consultation.
5 Beds
3 Baths
3,270 SqFt
SOLD DATE : 06/15/2022
Key Details
Sold Price $805,000
Property Type Single Family Home
Sub Type Detached
Listing Status Sold
Purchase Type For Sale
Square Footage 3,270 sqft
Price per Sqft $246
Subdivision Glenmoore Woods
MLS Listing ID PACT2022240
Sold Date 06/15/22
Style Colonial
Bedrooms 5
Full Baths 2
Half Baths 1
HOA Y/N N
Abv Grd Liv Area 3,270
Originating Board BRIGHT
Year Built 1987
Annual Tax Amount $9,538
Tax Year 2021
Lot Size 2.200 Acres
Acres 2.2
Lot Dimensions 0.00 x 0.00
Property Description
Nestled on 2.2 acres in the bucolic setting of Glenmoore PA, this lovingly maintained, 5 bedroom colonial home, in the acclaimed Downingtown Area Schools and STEM Academy, is just minutes from Marsh Creek Lake & State Park. A serene oasis for entertaining or simply relaxing and enjoying a peaceful evening - with private and stunningly landscaped back pool area, patio/deck and cabana with fireplace. The first floor boasts a welcoming two story entryway with open access to the large formal Living Room and Diningroom. The spacious and sunlit, eat-in Kitchen has updated appliances and granite countertops with a terrific view of the open backyard. The Kitchen opens to a large Den with wood burning fireplace and bar area with wide french doors to the patio and pool area. 1/2 Bathroom and Laundry room are also on main floor. Retreat to the large 2nd floor Primary Bedroom Suite, with updated Bathroom & walk-in shower and large walk-in closet. Four generously proportioned Bedrooms (and/or potential Home Office space) and shared Full Bath complete the upper floor. The home has a Full Basement with Wine Cellar. Large two-car garage with portable generator hookup to the main circuit box. This beautiful home and property has been meticulously maintained by the owner and is move-in ready. For added assurance - the owners recently completed a general home inspection, and have made all recommended, minor repairs and more.
Location
State PA
County Chester
Area Wallace Twp (10331)
Zoning FR
Rooms
Basement Full
Interior
Hot Water Propane
Heating Heat Pump(s)
Cooling Central A/C
Fireplaces Number 2
Fireplaces Type Gas/Propane, Wood
Fireplace Y
Heat Source Electric, Propane - Owned
Exterior
Garage Garage Door Opener, Additional Storage Area
Garage Spaces 6.0
Utilities Available Propane
Waterfront N
Water Access N
Accessibility None
Parking Type Attached Garage, Driveway
Attached Garage 2
Total Parking Spaces 6
Garage Y
Building
Story 2
Foundation Block
Sewer On Site Septic
Water Well
Architectural Style Colonial
Level or Stories 2
Additional Building Above Grade, Below Grade
New Construction N
Schools
School District Downingtown Area
Others
Senior Community No
Tax ID 31-04 -0056.0100
Ownership Fee Simple
SqFt Source Assessor
Acceptable Financing Conventional, Cash
Listing Terms Conventional, Cash
Financing Conventional,Cash
Special Listing Condition Standard
Read Less Info
Want to know what your home might be worth? Contact us for a FREE valuation!

Our team is ready to help you sell your home for the highest possible price ASAP

Bought with John Jam • KW Greater West Chester

"My job is to find and attract mastery-based agents to the office, protect the culture, and make sure everyone is happy! "






