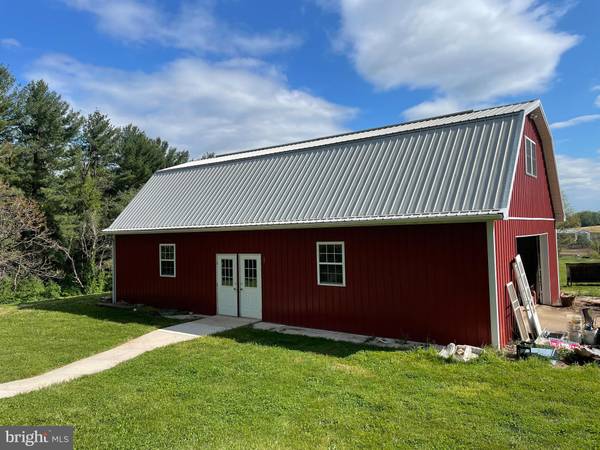$775,000
$700,000
10.7%For more information regarding the value of a property, please contact us for a free consultation.
4 Beds
4 Baths
2,960 SqFt
SOLD DATE : 06/15/2022
Key Details
Sold Price $775,000
Property Type Single Family Home
Sub Type Detached
Listing Status Sold
Purchase Type For Sale
Square Footage 2,960 sqft
Price per Sqft $261
Subdivision None Available
MLS Listing ID MDHW2015236
Sold Date 06/15/22
Style Colonial
Bedrooms 4
Full Baths 3
Half Baths 1
HOA Y/N Y
Abv Grd Liv Area 2,960
Originating Board BRIGHT
Year Built 1975
Annual Tax Amount $7,166
Tax Year 2021
Lot Size 4.020 Acres
Acres 4.02
Property Description
FOUND IT! Your 4+ acre oasis in Western Howard County!
This well-loved family home is waiting for its next chapter! Traditional 4 BD 3.5 BA custom home is solidly constructed, mostly brick with excellent bones, allowing you to move in and live comfortably as-is, or update over time as your schedule allows. Tons of room inside and out for holiday celebrations and large gatherings! Center-hall Colonial features formal living and dining rooms, family room with wood burning fireplace, a huge sun room, a bright kitchen which flows into a casual family dining area (complete with second sink and second dishwasher), large glass doors leading to ample deck and patio areas. Main Level Laundry. Huge attached garage also cleverly set up to convert to a indoor/outdoor party room/project area. Decks and patios overlook your four acres, with a view-scape of a traditional farm just beyond. Basement, which features French doors and fireplace, is ready to be finished! Fabulous, 30x60 Conestoga Custom Barn, with a concrete floor, heavy-amped electric and compressed air outlets, is ready for your projects, trucks, cars, equipment and more. One side designed to be a high-end wood and metal working shop, the other side set up as an equipment shop, with oversized garage automatic garage door. Gambrel/mansard style roof allows for expansive loft already set up for storage. Barn easily be converted for livestock! Add a little fencing around the established grass pastures, and you have an adorable farmette for horses or goats or alpacas. For the baker or canner in the family, there is a small orchard of fruit trees, berry bushes, and an area for a kitchen garden – and a huge chest freezer in the basement. Have a potter in the family? Check out the kiln room, featuring two sets of 220 hook-up for two kilns. Need accessibility? Home is already set up to accommodate main-level living with a full bath with accessibility features, a sun room that could easily convert to a bedroom, a deck that flows seamlessly off of the sun room, and ramps gracefully integrated into the original deck design. Well-off the road, the serene quiet of the property belies the convenience to tech corridors, shopping, and more, but will definitely encourage long nights by the fire pit, gazing at the stars, listening to the crickets chirping and the cattle lowing. Must be seen to be appreciated.
Location
State MD
County Howard
Zoning RCDEO
Direction North
Rooms
Basement Daylight, Partial, Full, Interior Access, Outside Entrance, Poured Concrete, Shelving, Side Entrance, Space For Rooms, Unfinished, Walkout Level, Workshop, Other
Interior
Interior Features Ceiling Fan(s), Central Vacuum, Dining Area, Floor Plan - Traditional, Formal/Separate Dining Room, Wood Floors, Other
Hot Water Oil
Heating Forced Air, Heat Pump(s)
Cooling Central A/C, Heat Pump(s)
Flooring Wood, Vinyl, Hardwood, Ceramic Tile
Fireplaces Number 2
Fireplaces Type Brick
Equipment Dishwasher, Dryer, Exhaust Fan, Extra Refrigerator/Freezer, Microwave, Oven/Range - Electric, Range Hood, Washer
Fireplace Y
Appliance Dishwasher, Dryer, Exhaust Fan, Extra Refrigerator/Freezer, Microwave, Oven/Range - Electric, Range Hood, Washer
Heat Source Oil, Electric
Laundry Main Floor
Exterior
Exterior Feature Deck(s), Patio(s), Porch(es)
Garage Garage - Side Entry, Garage Door Opener, Other
Garage Spaces 2.0
Waterfront N
Water Access N
View Valley, Scenic Vista, Garden/Lawn
Roof Type Asphalt
Accessibility Wheelchair Mod, Ramp - Main Level, Other Bath Mod, Mobility Improvements, Grab Bars Mod
Porch Deck(s), Patio(s), Porch(es)
Parking Type Driveway, Attached Garage
Attached Garage 2
Total Parking Spaces 2
Garage Y
Building
Lot Description Interior, Landscaping, Private
Story 3
Foundation Block, Other, Concrete Perimeter, Brick/Mortar
Sewer Septic Exists
Water Well
Architectural Style Colonial
Level or Stories 3
Additional Building Above Grade, Below Grade
New Construction N
Schools
Middle Schools Glenwood
High Schools Glenelg
School District Howard County Public School System
Others
Senior Community No
Tax ID 1404331478
Ownership Fee Simple
SqFt Source Assessor
Acceptable Financing Cash, Conventional, FHA, Farm Credit Service, VA
Horse Property Y
Horse Feature Horses Allowed
Listing Terms Cash, Conventional, FHA, Farm Credit Service, VA
Financing Cash,Conventional,FHA,Farm Credit Service,VA
Special Listing Condition Standard
Read Less Info
Want to know what your home might be worth? Contact us for a FREE valuation!

Our team is ready to help you sell your home for the highest possible price ASAP

Bought with Jane Ann Huelle • EXP Realty, LLC

"My job is to find and attract mastery-based agents to the office, protect the culture, and make sure everyone is happy! "


