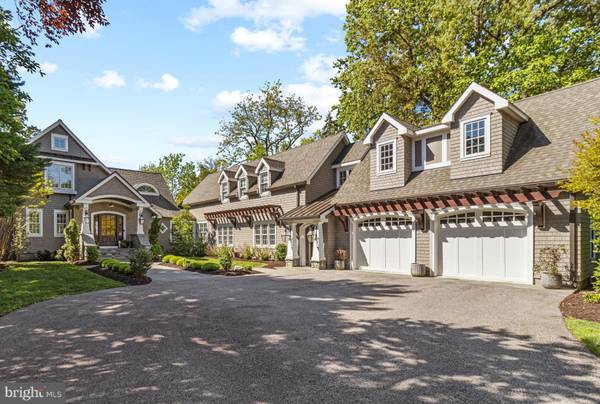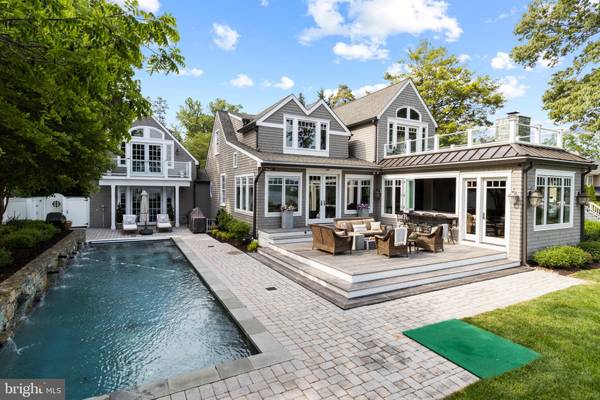$4,950,000
$4,750,000
4.2%For more information regarding the value of a property, please contact us for a free consultation.
5 Beds
5 Baths
4,286 SqFt
SOLD DATE : 06/17/2022
Key Details
Sold Price $4,950,000
Property Type Single Family Home
Sub Type Detached
Listing Status Sold
Purchase Type For Sale
Square Footage 4,286 sqft
Price per Sqft $1,154
Subdivision Linstead
MLS Listing ID MDAA2033430
Sold Date 06/17/22
Style Transitional
Bedrooms 5
Full Baths 4
Half Baths 1
HOA Y/N N
Abv Grd Liv Area 3,854
Originating Board BRIGHT
Year Built 1910
Annual Tax Amount $20,470
Tax Year 2021
Lot Size 0.758 Acres
Acres 0.76
Property Description
Linstead on the Severn has long been the most desired community in Severna Park, known for the sweeping vistas of the Severn River. This tight knit neighborhood comprises of a waterfront community with abundant amenities. With only a single road leading in, the waterfront vantage points from Yantz Cove to the Severn provides an enclave feeling of privacy and community. The main beach, along with three other resident only beaches, provide coveted gathering places for special occasions, neighborhood get togethers, and annual events such as the Annual Bull and Oyster Roast. Downtown Severna Park is less than one mile from this property for a peaceful walk to coffee, restaurants, hair and nail salons, art gallery, bike shop, and many other retailers. For the fitness enthusiast, the 13 mile paved B&A bike trail which stretches from Annapolis to Glen Bernie is alive with walkers, joggers, and cyclists and is a reminder of the days when urban dwellers would take the train to their summer homes in Severna Park. This home was originally constructed in 1910 and was the tenant farmers home on the Boone Farm which was well known for the thriving orchards. The siting of the home was hand picked on the premier point of land facing Southwest for prevailing southerly river breezes and dramatic sunsets. Many have stated that this home has some of the finest expansive views of the Severn River. The long view down the river toward Annapolis provides a birds nest feeling of watching nature at work with hawks, blue heron, sea gulls, osprey and other wildlife circling the many vessels below. The home underwent an extensive renovation in 2015-2016 with the absolute finest attention to detail guided by local architect Catherine Purple Cherry. Custom gas lanterns from Charleston, SC welcome guests to a river home experience. The striking mahogany door, custom hand laid blue stone, custom exterior trim and veneer on the home. A two car garage was added with a rec room above which could be a fifth bedroom complete with full bathroom and claw foot tub. Main level guest suite has separate entrance and is complete with en suite bathroom, separate access to pool and outdoor shower. Entry to the home is unmatched with mile long views of the Severn River. Interior details include tongue oil gunstock walnut wide plank flooring, wrapped wood beams, designer custom kitchen from Kitchen Concepts with Woodhaven cabinets and owner design island posts, Thermidor professional appliances, two dishwashers, Kohler Stages prep sink with wood cutting board inlay and two islands ideal for prep and entertainment. A truly magnificent four seasons room adjoins the kitchen and living areas with bluestone interior floor, custom stone fireplace, and accordion window to outside bar ledge. True connectivity of living indoors and outdoors. The exterior decking is complete with EPA and abuts the elegant swimming pool complete with water falls, heater and auto cover. Flat rear yard affords dramatic and unobstructed views of the Severn River all year which has been the site of weddings, celebrations and family gatherings. The layout of the home is a balance of cozy living areas and private suites. The owner's primary bedroom is luxuriously open and sized for true respite. A rear second level deck from the primary bedroom will take your breath away as you dream of sleeping with the doors open or having morning coffee while awakening with the incredible natural surroundings. A dedicated fitness area complete with french doors and vistas of the river inspire a daily workout with a view. Brand new tram being installed Summer of 2022 to reach the private pier. The pier is equipped with a 15,000lb boat lift and an additional 8,000lb lift. 5 Boone Trail has been handcrafted for relaxation, entertainment, and waterfront living. Welcome to the good life!
Location
State MD
County Anne Arundel
Zoning R2
Rooms
Basement Partially Finished, Interior Access, Outside Entrance
Main Level Bedrooms 1
Interior
Interior Features Breakfast Area, Combination Kitchen/Dining, Combination Kitchen/Living, Dining Area, Entry Level Bedroom, Exposed Beams, Family Room Off Kitchen, Floor Plan - Open, Kitchen - Gourmet, Kitchen - Island, Primary Bath(s), Wood Floors, Upgraded Countertops, Stall Shower, Recessed Lighting
Hot Water Natural Gas
Heating Forced Air
Cooling Central A/C, Heat Pump(s)
Equipment Built-In Microwave, Dishwasher, Disposal, Dryer, Oven - Double, Range Hood, Refrigerator, Washer, Stove, Stainless Steel Appliances
Fireplace Y
Appliance Built-In Microwave, Dishwasher, Disposal, Dryer, Oven - Double, Range Hood, Refrigerator, Washer, Stove, Stainless Steel Appliances
Heat Source Natural Gas
Laundry Main Floor, Has Laundry
Exterior
Exterior Feature Patio(s), Balcony
Parking Features Garage - Side Entry, Covered Parking
Garage Spaces 2.0
Pool In Ground
Amenities Available Beach, Common Grounds, Picnic Area, Pier/Dock, Tot Lots/Playground, Water/Lake Privileges
Waterfront Description Private Dock Site
Water Access Y
Water Access Desc Fishing Allowed,Private Access,Swimming Allowed,Boat - Powered,Personal Watercraft (PWC)
View Water, River
Accessibility Other
Porch Patio(s), Balcony
Attached Garage 2
Total Parking Spaces 2
Garage Y
Building
Lot Description Private, Landscaping, Premium, Rear Yard
Story 3
Foundation Permanent
Sewer Public Sewer
Water Public
Architectural Style Transitional
Level or Stories 3
Additional Building Above Grade, Below Grade
Structure Type Beamed Ceilings,Vaulted Ceilings
New Construction N
Schools
Elementary Schools Severna Park
Middle Schools Severna Park
High Schools Severna Park
School District Anne Arundel County Public Schools
Others
Senior Community No
Tax ID 020349030049800
Ownership Fee Simple
SqFt Source Assessor
Special Listing Condition Standard
Read Less Info
Want to know what your home might be worth? Contact us for a FREE valuation!

Our team is ready to help you sell your home for the highest possible price ASAP

Bought with Pamela A Tierney • Long & Foster Real Estate, Inc.
"My job is to find and attract mastery-based agents to the office, protect the culture, and make sure everyone is happy! "






