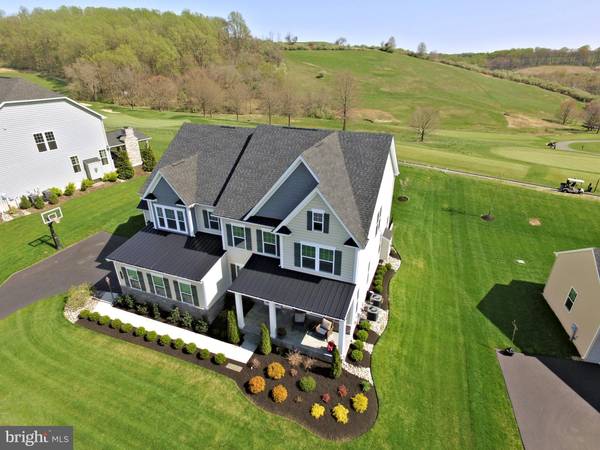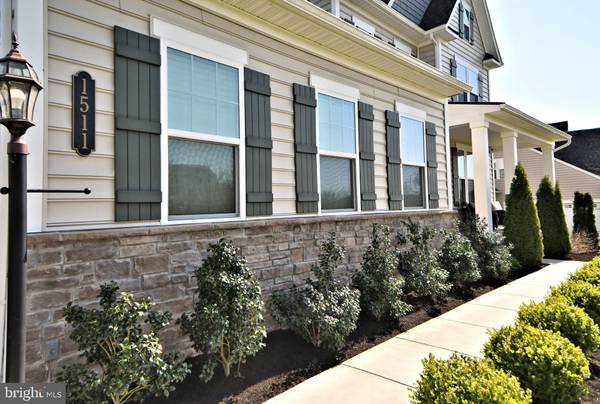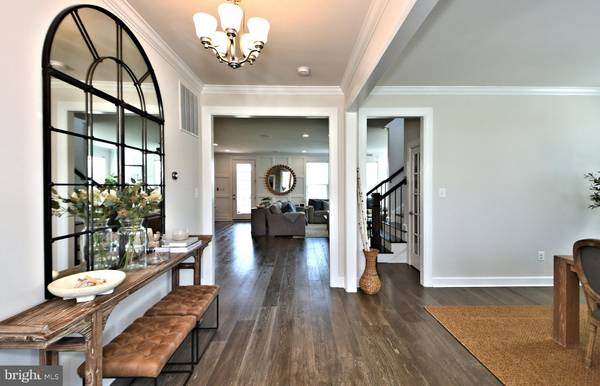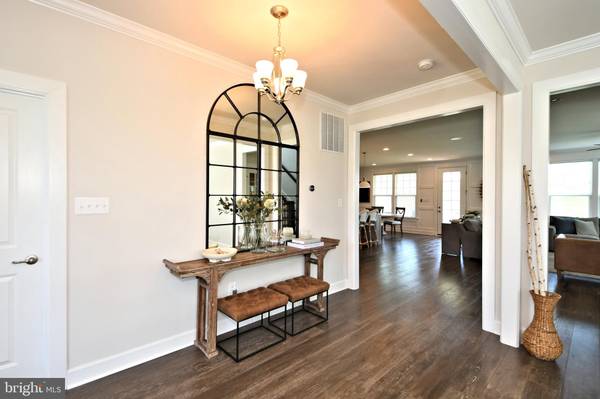$1,030,000
$900,000
14.4%For more information regarding the value of a property, please contact us for a free consultation.
5 Beds
5 Baths
4,377 SqFt
SOLD DATE : 06/17/2022
Key Details
Sold Price $1,030,000
Property Type Single Family Home
Sub Type Detached
Listing Status Sold
Purchase Type For Sale
Square Footage 4,377 sqft
Price per Sqft $235
Subdivision Tattersall
MLS Listing ID PACT2023278
Sold Date 06/17/22
Style Traditional
Bedrooms 5
Full Baths 4
Half Baths 1
HOA Fees $60/mo
HOA Y/N Y
Abv Grd Liv Area 3,552
Originating Board BRIGHT
Year Built 2019
Annual Tax Amount $12,245
Tax Year 2022
Lot Size 0.316 Acres
Acres 0.32
Property Description
Situated on one of the best lots on Broad Run Golf Course and in award winning Downingtown School District, you will find this magnificent home that must be seen to appreciate fully. The curb appeal, while awesome, is simply just the beginning. Step onto the Flagstone patio and enter your new home through a stained, glass front entrance, and into your foyer. To the right you will find a Dining room with plenty of windows, allowing the natural sunlight to seep in. To the right, a walk-in closet, perfect for coats and such. As you continue your tour, you find an open layout floor-plan with a Living/Family room that features custom woodwork (picture frames wainscotting and crown molding), a gas fireplace with all custom woodwork, a door to your rear deck, and great windows overlooking the views. The kitchen is wide open for easy entertaining, and has a massive island with quartz counters and a dishwasher, a high backsplash to match the counters, Upgraded white cabinetry, Stainless 5 burner gas cook-top, high end double oven, built in microwave, an included LG side by side SS refrigerator, and more! Plus, you will see the recently installed brick wall that compliments the areas perfectly! A Dinette area includes added room for eating, and windows to the rear yard. Need more? A first floor office with french doors and a wall of shelves included, plus a powder room, large walk-in pantry, and a mudroom with built in shoe and coat rack! The first floor has tons of recessed lighting, gorgeous wide plank hardwood flooring, 9' ceilings, and it goes on and on. The second level features 4 bedrooms, including the owners suite. 3 bedrooms each all have walk-in closets, rare in many homes, one features a full bath with walk-in shower, while the two others share a Jack and Jill. The owners suite has a tray ceiling, two large walk-in closets (one with a window for natural light), large windows, and a full bath with soaking tub, double sinks, tiled floor and a large Roman shower. The entire floor also has 9' ceilings, recessed lighting in each room, carpeted flooring, ceiling fans, and each bathroom has upgraded granite counters. This floor continues on with a second floor laundry room with plenty of room for storage, and sink for convenience, and the front load washer and dryer stay! With a wide upgraded stairway and hallway, your home will feel larger than you think. The basement is mostly finished, but leaves room for storage. First, an extra wide stairway leads you to the large open area with an included projector and custom screen, and a daylight walk-up staircase with french style doors. A 5th bedroom with an egress is situated nicely here and also has a full bath with walk-in shower, and plenty of closet space. An exercise room sits away from the bedroom area, and is large enough for multiple setups. This floor also includes recessed lighting as well as those 9' ceilings. Your rear yard has a covered deck, and views for miles. It also backs to hole one, making this one of the sought after lots in the entire development, plus you are only a short walk and within view of the clubhouse. The parking is plentiful, with both driveway parking, and a 3 car garage setup, with two on the side and a single car facing the front, both attached to the home! The home is wired for security, cameras, and has 2 zones for surround sound (split zone on the main floor with one to the deck and one to the living area, and one for the lower level). There is simply too much to write about this home, and many upgrades not included in this list. You MUST see this home to believe it.
Location
State PA
County Chester
Area West Bradford Twp (10350)
Zoning RESIDENTIAL
Rooms
Other Rooms Dining Room, Primary Bedroom, Bedroom 2, Bedroom 3, Bedroom 4, Bedroom 5, Kitchen, Family Room, Breakfast Room, Exercise Room, Laundry, Office, Bathroom 1, Bathroom 2, Bathroom 3, Primary Bathroom
Basement Daylight, Full, Fully Finished
Interior
Hot Water Propane
Heating Forced Air
Cooling Central A/C
Fireplaces Number 1
Fireplace Y
Heat Source Natural Gas
Exterior
Parking Features Garage - Side Entry, Garage - Front Entry
Garage Spaces 3.0
Water Access N
Accessibility None
Attached Garage 3
Total Parking Spaces 3
Garage Y
Building
Story 2
Foundation Concrete Perimeter
Sewer Public Sewer
Water Public
Architectural Style Traditional
Level or Stories 2
Additional Building Above Grade, Below Grade
New Construction N
Schools
Elementary Schools Bradford Heights
Middle Schools Downington
High Schools Downingtown Hs West Campus
School District Downingtown Area
Others
Senior Community No
Tax ID 50-05 -0557
Ownership Fee Simple
SqFt Source Assessor
Acceptable Financing Conventional, VA, Cash
Listing Terms Conventional, VA, Cash
Financing Conventional,VA,Cash
Special Listing Condition Standard
Read Less Info
Want to know what your home might be worth? Contact us for a FREE valuation!

Our team is ready to help you sell your home for the highest possible price ASAP

Bought with Douglas S Strickland • Keller Williams Real Estate -Exton
"My job is to find and attract mastery-based agents to the office, protect the culture, and make sure everyone is happy! "






