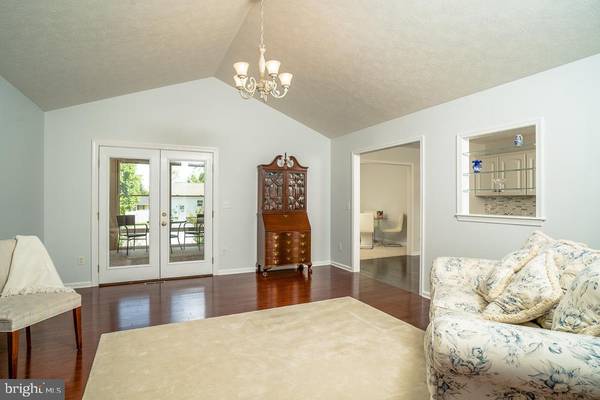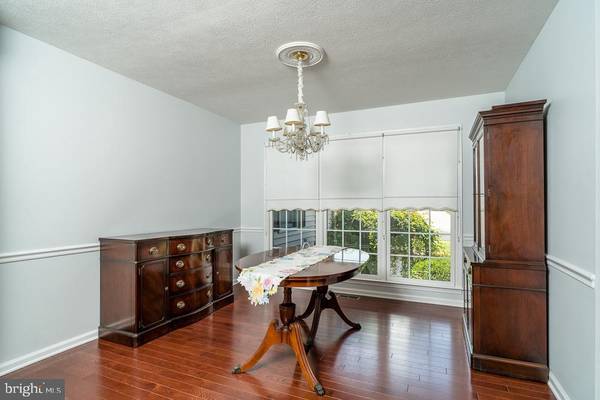$365,000
$364,900
For more information regarding the value of a property, please contact us for a free consultation.
3 Beds
2 Baths
9,845 Sqft Lot
SOLD DATE : 06/17/2022
Key Details
Sold Price $365,000
Property Type Single Family Home
Sub Type Detached
Listing Status Sold
Purchase Type For Sale
Subdivision Walnut Ridge
MLS Listing ID VARO2000466
Sold Date 06/17/22
Style Ranch/Rambler
Bedrooms 3
Full Baths 2
HOA Fees $17/mo
HOA Y/N Y
Originating Board BRIGHT
Year Built 2002
Annual Tax Amount $2,118
Tax Year 2022
Lot Size 9,845 Sqft
Acres 0.23
Property Description
Beautiful home located in Walnut Ridge featuring a welcoming foyer with tiled floor and high ceiling, living room with vaulted ceiling and hardwood floor, formal dining with hardwood floor and entrance to 4-Season sunroom, kitchen with hardwood floor and hard surface countertop, den with gas fireplace and entrance to the sunroom. Split bedroom floor plan with owner's suite off kitchen side with full bath featuring tiled walk-in shower, soaking tub, walk-in closet and double sink vanity. 2 additional bedrooms and full bath off living room side. High crawl space for extra storage and area under the sunroom for your yard equipment storage and potting plants! Mature landscaping and manicured yard and flower beds. NEW HEAT PUMP. Walk to small town amenities. A must see!
Location
State VA
County Rockingham
Area Rockingham Nw
Zoning TOWN
Rooms
Main Level Bedrooms 3
Interior
Interior Features Breakfast Area, Carpet, Ceiling Fan(s), Chair Railings, Entry Level Bedroom, Family Room Off Kitchen, Formal/Separate Dining Room, Kitchen - Galley, Pantry, Soaking Tub, Stall Shower, Upgraded Countertops, Walk-in Closet(s), Wood Floors
Hot Water Electric
Heating Heat Pump(s)
Cooling Heat Pump(s)
Flooring Carpet, Ceramic Tile, Hardwood, Luxury Vinyl Plank
Fireplaces Number 2
Fireplaces Type Electric, Gas/Propane
Equipment Built-In Microwave, Dishwasher, Disposal, Oven/Range - Electric, Refrigerator, Washer/Dryer Hookups Only, Water Heater
Fireplace Y
Window Features Insulated
Appliance Built-In Microwave, Dishwasher, Disposal, Oven/Range - Electric, Refrigerator, Washer/Dryer Hookups Only, Water Heater
Heat Source Electric
Laundry Hookup, Main Floor
Exterior
Garage Garage - Front Entry, Garage Door Opener
Garage Spaces 2.0
Fence Invisible
Utilities Available Cable TV Available, Phone Available, Under Ground
Waterfront N
Water Access N
Roof Type Composite
Accessibility No Stairs
Parking Type Attached Garage, Driveway
Attached Garage 2
Total Parking Spaces 2
Garage Y
Building
Lot Description Front Yard, Landscaping, Rear Yard, Road Frontage
Story 1
Foundation Block, Crawl Space
Sewer Public Sewer
Water Public
Architectural Style Ranch/Rambler
Level or Stories 1
Additional Building Above Grade, Below Grade
Structure Type Dry Wall,Vaulted Ceilings
New Construction N
Schools
Elementary Schools John C. Myers
Middle Schools J. Frank Hillyard
High Schools Broadway
School District Rockingham County Public Schools
Others
HOA Fee Include Common Area Maintenance
Senior Community No
Tax ID 51A217 45
Ownership Fee Simple
SqFt Source Assessor
Special Listing Condition Standard
Read Less Info
Want to know what your home might be worth? Contact us for a FREE valuation!

Our team is ready to help you sell your home for the highest possible price ASAP

Bought with Nathan A Gochenour • Skyline Team Real Estate

"My job is to find and attract mastery-based agents to the office, protect the culture, and make sure everyone is happy! "






