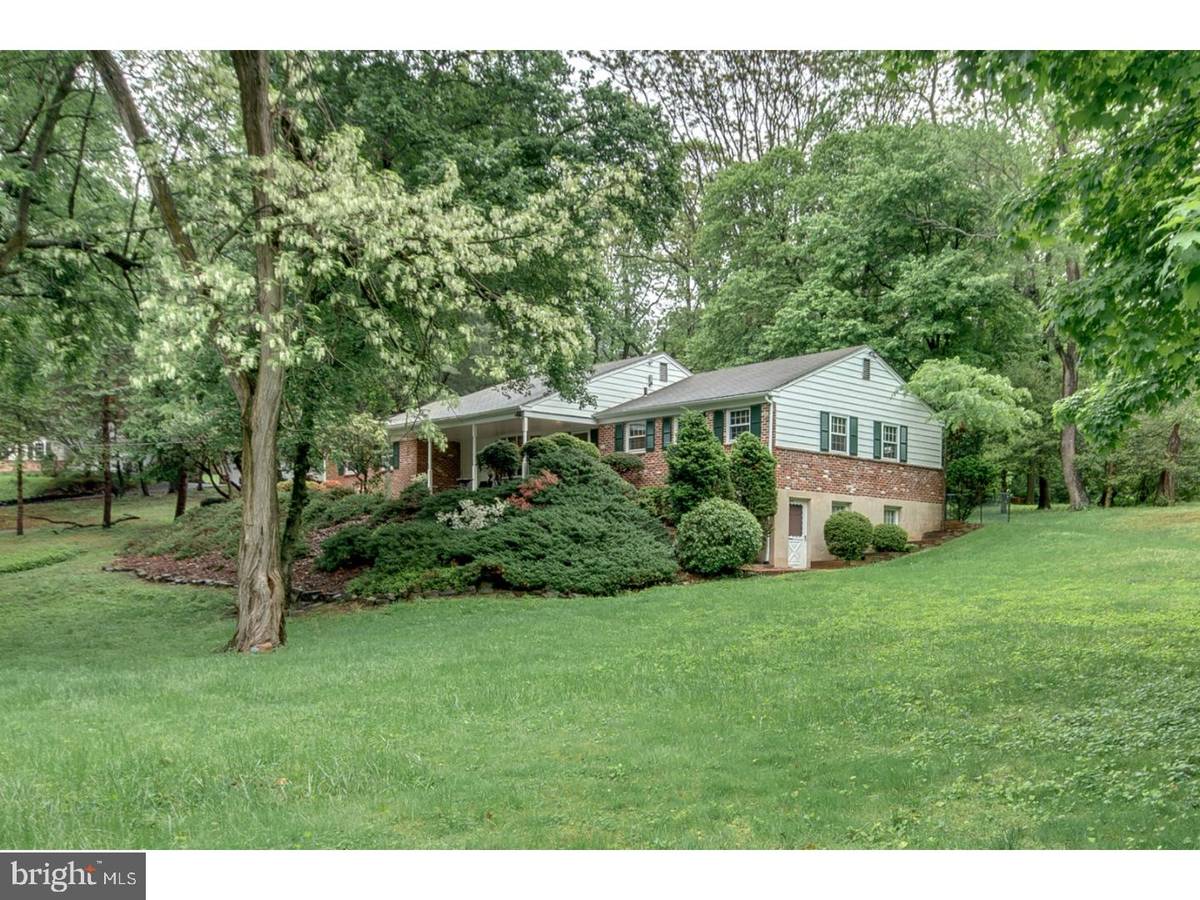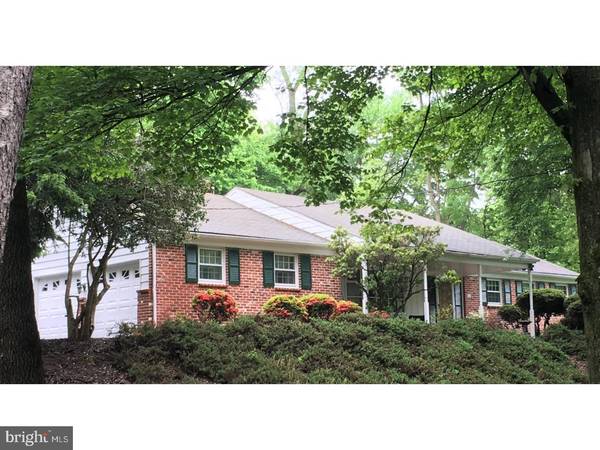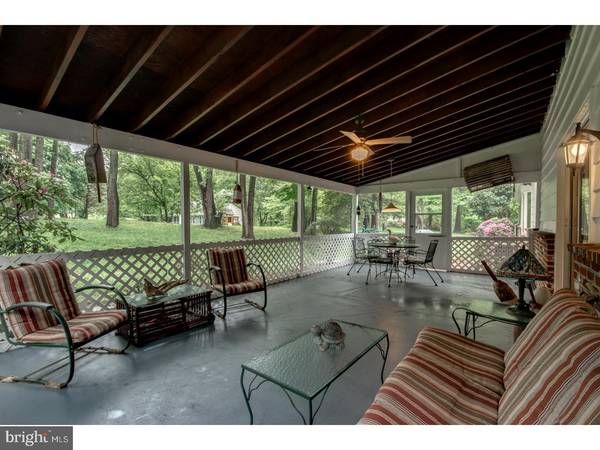$401,200
$415,000
3.3%For more information regarding the value of a property, please contact us for a free consultation.
3 Beds
3 Baths
1,778 SqFt
SOLD DATE : 06/22/2018
Key Details
Sold Price $401,200
Property Type Single Family Home
Sub Type Detached
Listing Status Sold
Purchase Type For Sale
Square Footage 1,778 sqft
Price per Sqft $225
Subdivision None Available
MLS Listing ID 1001512606
Sold Date 06/22/18
Style Ranch/Rambler
Bedrooms 3
Full Baths 3
HOA Y/N N
Abv Grd Liv Area 1,778
Originating Board TREND
Year Built 1967
Annual Tax Amount $6,304
Tax Year 2018
Lot Size 0.952 Acres
Acres 0.95
Lot Dimensions 221X188
Property Description
Spacious home in the ROSE TREE MEDIA SCHOOL district, with COVERED FRONT PORCH, SCREENED-IN BACK PATIO, finished basement, spacious yard, and a large TWO-CAR GARAGE, all in a GORGEOUS area with wide tree-lined streets, and secluded driveways. Charming brick front with spacious covered porch. This beautiful home sits up above street level giving it great privacy. While a new homeowner may care to update this gem to their likes, the house is ready for its new occupants. Enjoy more than 1700 SF of easy living on one floor, PLUS a full basement which includes a separate room, and a full bathroom. Walk out from the basement to the large side yard which connects to the front and back of the house on 0.95 acres of land. The eat-in kitchen opens to living room with fireplace and sliding doors to the SCREENED-IN BACK PATIO which is optimal for enjoying the outdoors. Be protected from rain and keep the bugs out. The layout of this house provides ease of living given that the two-car garage connects to the kitchen. Park your car in the garage and bring the groceries right into the kitchen. This large home also includes a formal living room and dining room, in addition to the master suite, and two other bedrooms with their hallway full bath. This house has it all and is in a prime location. This gem is ready to shine with its soon-to-be new owners.
Location
State PA
County Delaware
Area Middletown Twp (10427)
Zoning R-10
Rooms
Other Rooms Living Room, Dining Room, Primary Bedroom, Bedroom 2, Kitchen, Family Room, Bedroom 1, Attic
Basement Full, Fully Finished
Interior
Interior Features Primary Bath(s), Kitchen - Eat-In
Hot Water Natural Gas
Heating Gas, Forced Air
Cooling Central A/C
Flooring Wood, Fully Carpeted, Tile/Brick
Fireplaces Number 1
Fireplaces Type Gas/Propane
Fireplace Y
Heat Source Natural Gas
Laundry Basement
Exterior
Exterior Feature Patio(s), Porch(es)
Garage Inside Access
Garage Spaces 5.0
Waterfront N
Water Access N
Accessibility None
Porch Patio(s), Porch(es)
Parking Type Driveway, Attached Garage, Other
Attached Garage 2
Total Parking Spaces 5
Garage Y
Building
Story 1
Sewer Public Sewer
Water Public
Architectural Style Ranch/Rambler
Level or Stories 1
Additional Building Above Grade
New Construction N
Schools
School District Rose Tree Media
Others
Senior Community No
Tax ID 27-00-01131-03
Ownership Fee Simple
Read Less Info
Want to know what your home might be worth? Contact us for a FREE valuation!

Our team is ready to help you sell your home for the highest possible price ASAP

Bought with Donna May Bond • Long & Foster Real Estate, Inc.

"My job is to find and attract mastery-based agents to the office, protect the culture, and make sure everyone is happy! "






