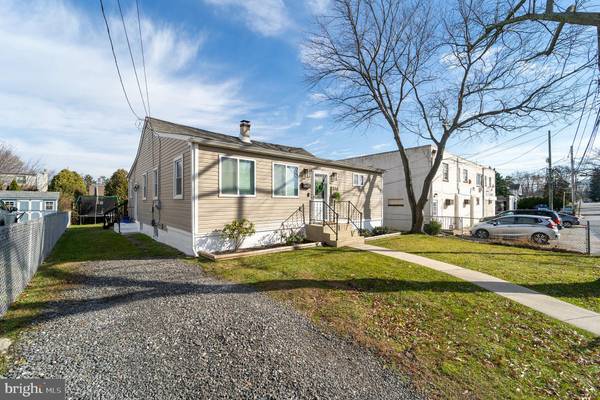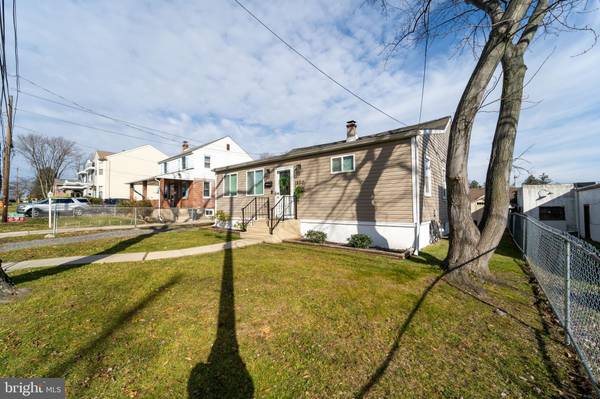$275,000
$249,900
10.0%For more information regarding the value of a property, please contact us for a free consultation.
3 Beds
1 Bath
1,192 SqFt
SOLD DATE : 06/24/2022
Key Details
Sold Price $275,000
Property Type Single Family Home
Sub Type Detached
Listing Status Sold
Purchase Type For Sale
Square Footage 1,192 sqft
Price per Sqft $230
Subdivision None Available
MLS Listing ID PADE2020864
Sold Date 06/24/22
Style Ranch/Rambler
Bedrooms 3
Full Baths 1
HOA Y/N N
Abv Grd Liv Area 1,192
Originating Board BRIGHT
Year Built 1943
Annual Tax Amount $6,214
Tax Year 2021
Lot Size 5,227 Sqft
Acres 0.12
Lot Dimensions 50.00 x 100.00
Property Description
SUNDAY OPEN HOUSE 1-3PM IS CANCELED! Please come to Saturday's Open House 1-3pm 3/19, multiple offers in hand and deadline to submit 9pm 3/19. Single family home offering 3 bedrooms 1 full bathroom and finished basement now available in Ridley School District! Tile foyer with coat closet greets you into the large living room with recessed lighting, carpet, newer windows, and tasteful paint. Updated bathroom with tiled flooring, tub surround and newer vanity. Three bedrooms are on the main level with carpet, ceiling fans, tasteful paint and trim throughout. The updated eat in kitchen has tile flooring, stainless steel appliances, recessed lighting, and a glass slider to rear yard. The finished basement offers a bright space with ample space for recreation, laundry, and storage. The intentions were to add a bathroom so there is a dedicated space for a future owner to complete as they wish but could just be a storage closet. Pull down attic stairs for storage. The rear yard is ready for entertaining with a deck and patio space, and shed. New Central Air unit. Home is well maintained and thoughtfully updated, ready for new homeowners!
Location
State PA
County Delaware
Area Ridley Twp (10438)
Zoning RESID
Rooms
Other Rooms Living Room, Primary Bedroom, Bedroom 2, Bedroom 3, Kitchen, Basement
Basement Full, Fully Finished
Main Level Bedrooms 3
Interior
Interior Features Kitchen - Eat-In, Ceiling Fan(s), Recessed Lighting, Combination Kitchen/Dining, Entry Level Bedroom, Carpet
Hot Water Electric
Heating Forced Air
Cooling Central A/C
Flooring Carpet, Ceramic Tile
Equipment Dishwasher, Washer, Dryer, Disposal, Microwave, Built-In Range, Oven/Range - Electric
Fireplace N
Appliance Dishwasher, Washer, Dryer, Disposal, Microwave, Built-In Range, Oven/Range - Electric
Heat Source Oil
Laundry Basement
Exterior
Waterfront N
Water Access N
Accessibility None
Parking Type On Street
Garage N
Building
Story 1
Foundation Other
Sewer Public Sewer
Water Public
Architectural Style Ranch/Rambler
Level or Stories 1
Additional Building Above Grade, Below Grade
New Construction N
Schools
School District Ridley
Others
Senior Community No
Tax ID 38-03-02379-00
Ownership Fee Simple
SqFt Source Assessor
Security Features Carbon Monoxide Detector(s),Security System,Smoke Detector
Special Listing Condition Standard
Read Less Info
Want to know what your home might be worth? Contact us for a FREE valuation!

Our team is ready to help you sell your home for the highest possible price ASAP

Bought with Beth Ann Berman • Premier Property Sales & Rentals

"My job is to find and attract mastery-based agents to the office, protect the culture, and make sure everyone is happy! "






