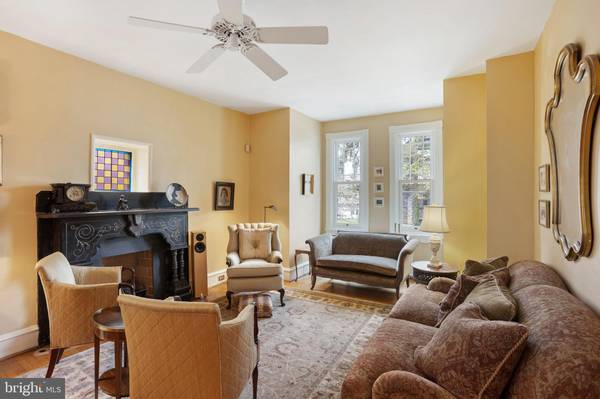$935,000
$845,000
10.7%For more information regarding the value of a property, please contact us for a free consultation.
4 Beds
3 Baths
2,763 SqFt
SOLD DATE : 06/28/2022
Key Details
Sold Price $935,000
Property Type Single Family Home
Sub Type Detached
Listing Status Sold
Purchase Type For Sale
Square Footage 2,763 sqft
Price per Sqft $338
Subdivision Narberth
MLS Listing ID PAMC2034854
Sold Date 06/28/22
Style Victorian
Bedrooms 4
Full Baths 3
HOA Y/N N
Abv Grd Liv Area 2,763
Originating Board BRIGHT
Year Built 1890
Annual Tax Amount $10,581
Tax Year 2021
Lot Size 6,250 Sqft
Acres 0.14
Lot Dimensions 50.00 x 0.00
Property Description
Come and see the charm of this 1890 Walk-to-Narberth Victorian that has been lovingly updated, renovated, and expanded. Perched above the street, this stone and cedar shingle masterpiece boasts incredible amounts of natural light and even includes a private garden in the back. This turn-key property contains new windows, updated electric, an in-ground irrigation system, upgraded insulation, and much much more. Enter through the covered porch and beautifully striking front door into a classic entrance hall. Just ahead is the gorgeous updated centerpiece Chefs Kitchen, complete with stainless steel appliances, marble countertops, and an oversized pantry. The Kitchen is open to the Sunny Breakfast Room overlooking the gardens as well as allowing direct access to the formal Dining Room. The living spaces graciously flow one into the next, all with beautiful hardwood floors, classically ornate millwork, and custom cherry and marble built-ins. Renovation of the 1st floor which included the kitchen, family room, and breakfast room, was specifically built to include the potential for easy conversion to a first-floor bedroom, including full bath. Exit the breakfast room onto the back patio and enter a serene oasis with numerous seasonal plantings and access to potential parking. The 2nd floor includes an expanded primary suite (two bedrooms were combined) with connected sunroom, changing area, and extensive closet-space. A large hallway bath with double sinks and tub compliment the additional two bright bedrooms on this level. The third floor is effectively its own private suite with full bath and 4th bedroom large enough to accommodate a home office. Enjoy wonderful community living with a VERY short stroll to downtown Narberth with its Ice Cream Parlor, French Bakery, Cheese Shop, Pizza Place, Movie Theater, Train Station, Playground, Fields, Courts, Oversized Stop Sign, numerous fabulous restaurants, and unique shopping options. With award-winning Lower Merion Schools and a short commute to Center City, you do not want to miss this opportunity.
Location
State PA
County Montgomery
Area Narberth Boro (10612)
Zoning R3
Direction West
Rooms
Other Rooms Living Room, Dining Room, Primary Bedroom, Bedroom 2, Bedroom 3, Bedroom 4, Kitchen, Family Room, Breakfast Room
Basement Full
Interior
Interior Features Air Filter System, Breakfast Area, Built-Ins, Ceiling Fan(s), Kitchen - Gourmet, Recessed Lighting, Upgraded Countertops, Window Treatments, Wood Floors
Hot Water Natural Gas
Heating Steam
Cooling Central A/C
Flooring Hardwood, Tile/Brick, Carpet
Fireplaces Number 1
Fireplaces Type Gas/Propane, Mantel(s)
Equipment Stainless Steel Appliances
Fireplace Y
Window Features Replacement
Appliance Stainless Steel Appliances
Heat Source Natural Gas
Laundry Basement
Exterior
Fence Other
Waterfront N
Water Access N
Roof Type Pitched,Asphalt
Accessibility None
Parking Type On Street, Other
Garage N
Building
Lot Description Level, Rear Yard
Story 3
Foundation Stone
Sewer Public Sewer
Water Public
Architectural Style Victorian
Level or Stories 3
Additional Building Above Grade, Below Grade
New Construction N
Schools
School District Lower Merion
Others
Senior Community No
Tax ID 12-00-01333-005
Ownership Fee Simple
SqFt Source Assessor
Acceptable Financing Negotiable
Listing Terms Negotiable
Financing Negotiable
Special Listing Condition Standard
Read Less Info
Want to know what your home might be worth? Contact us for a FREE valuation!

Our team is ready to help you sell your home for the highest possible price ASAP

Bought with Kathleen M Fox • BHHS Fox & Roach-Haverford

"My job is to find and attract mastery-based agents to the office, protect the culture, and make sure everyone is happy! "






