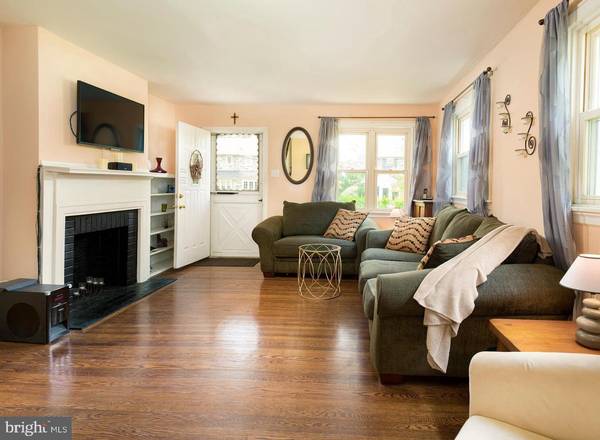$405,000
$379,900
6.6%For more information regarding the value of a property, please contact us for a free consultation.
3 Beds
2 Baths
1,224 SqFt
SOLD DATE : 06/28/2022
Key Details
Sold Price $405,000
Property Type Single Family Home
Sub Type Twin/Semi-Detached
Listing Status Sold
Purchase Type For Sale
Square Footage 1,224 sqft
Price per Sqft $330
Subdivision Penn Wynne
MLS Listing ID PAMC2036430
Sold Date 06/28/22
Style Traditional
Bedrooms 3
Full Baths 2
HOA Y/N N
Abv Grd Liv Area 1,224
Originating Board BRIGHT
Year Built 1927
Annual Tax Amount $4,773
Tax Year 2021
Lot Size 2,600 Sqft
Acres 0.06
Lot Dimensions 26.00 x 0.00
Property Description
Great Twin in Penn Wynne, Lower Merion schools this is the home you've been waiting for! This wonderful classic twin is a real charmer with beautiful light-filled living space, hardwood floors, 3 bedrooms, 2 full baths, a finished basement, With a full new Shower and laundry Large living room with gas fireplace, spacious dining room. Updated eat-in kitchen white Cabinet and Stainless steel appliances and Outside Exit to a back patio and one car garage. Second floor featuring the master bedroom, 2 additional bedrooms and a full bath. Extended living space is yours with a fully finished basement that can be used as a family room, play room or as a 4th Br etc., 1457 Braddock offers convenience, affordability, walking distance to Penn Wynne Elementary, the Penn Wynne library, as well as several parks. And near shopping. Fenced back yard and Raised Bed for vegetables planting.
*Note: Photos are from previous time period, not current.
Location
State PA
County Montgomery
Area Lower Merion Twp (10640)
Zoning R6
Direction East
Rooms
Other Rooms Living Room, Dining Room, Kitchen, Family Room, Laundry, Media Room
Basement Full
Interior
Interior Features Breakfast Area, Built-Ins, Ceiling Fan(s), Chair Railings, Crown Moldings, Kitchen - Eat-In, Stall Shower, Dining Area
Hot Water Natural Gas
Heating Steam
Cooling Wall Unit, Window Unit(s)
Flooring Hardwood
Fireplaces Type Brick
Equipment Built-In Microwave, Dishwasher, Disposal, Microwave, Oven/Range - Gas
Fireplace Y
Appliance Built-In Microwave, Dishwasher, Disposal, Microwave, Oven/Range - Gas
Heat Source Natural Gas
Laundry Lower Floor
Exterior
Exterior Feature Patio(s)
Garage Covered Parking
Garage Spaces 1.0
Utilities Available Cable TV, Sewer Available, Phone Connected, Electric Available
Amenities Available None
Waterfront N
Water Access N
View Street
Roof Type Pitched,Shingle
Street Surface Black Top,Concrete
Accessibility None
Porch Patio(s)
Road Frontage Public
Parking Type Detached Garage, On Street
Total Parking Spaces 1
Garage Y
Building
Story 2
Foundation Stone
Sewer Public Sewer
Water Public
Architectural Style Traditional
Level or Stories 2
Additional Building Above Grade, Below Grade
Structure Type Dry Wall
New Construction N
Schools
High Schools Lower Merion
School District Lower Merion
Others
HOA Fee Include None
Senior Community No
Tax ID 40-00-06836-009
Ownership Fee Simple
SqFt Source Assessor
Security Features Smoke Detector
Acceptable Financing Cash, Conventional, FHA, Negotiable
Listing Terms Cash, Conventional, FHA, Negotiable
Financing Cash,Conventional,FHA,Negotiable
Special Listing Condition Standard
Read Less Info
Want to know what your home might be worth? Contact us for a FREE valuation!

Our team is ready to help you sell your home for the highest possible price ASAP

Bought with Cecile S Steinriede • Elfant Wissahickon-Rittenhouse Square

"My job is to find and attract mastery-based agents to the office, protect the culture, and make sure everyone is happy! "






