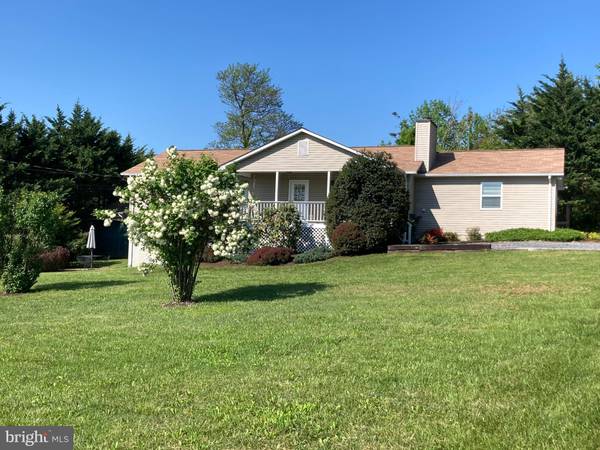$450,000
$450,000
For more information regarding the value of a property, please contact us for a free consultation.
5 Beds
3 Baths
2,688 SqFt
SOLD DATE : 06/30/2022
Key Details
Sold Price $450,000
Property Type Single Family Home
Sub Type Detached
Listing Status Sold
Purchase Type For Sale
Square Footage 2,688 sqft
Price per Sqft $167
Subdivision Fox Pines
MLS Listing ID VARP2000558
Sold Date 06/30/22
Style Ranch/Rambler,Dwelling w/Separate Living Area
Bedrooms 5
Full Baths 3
HOA Y/N N
Abv Grd Liv Area 1,344
Originating Board BRIGHT
Year Built 1994
Annual Tax Amount $1,996
Tax Year 2021
Lot Size 0.956 Acres
Acres 0.96
Property Description
A rare find in this two level rambler located in the secluded Fox Pines Ridge Community * * Renovated in 2022 this property is situated on almost 1 acre offering parking for multiple vehicles * * Front porch overlooking the country side * * Custom rear deck into partially fenced rear yard * * Private patio off the lower level walk out separate quarters * * Two sheds * * Main level luxury vinyl flooring * * Living room/ dining /kitchen great room features wood burning fireplace * * New 42" grey wall and white base kitchen cabinets and countertops highlight the kitchen * * New kitchen Whirlpool stain steel appliances * * Kitchen island * * Large deep sink stainless kitchen sink * * Ceiling fans * *Solid six panel doors * * Newer blinds * * Main level offers five bedrooms and two full baths * * Primary bedroom offers private bath * * Lower level with private entry features separate kitchen option, recreation room walk out and two den spaces * * New lower level carpet * * Insulation improvement to property * * Each level of the property offers a washer and dryer * * HVAC improved to a Carrier 3.5 ton in 2021, water heater in 2020, roof in 2018, well pump in 2019, newer water system tank * * This property offers five septic bedrooms with an occupancy for six occupants * * Private informal road maintenance is approx. $200 annually due in January of each year. The property is being sold in total "AS IS" condition. WOW! This is the one you have been waiting to preview, and purchase!
Location
State VA
County Rappahannock
Zoning VR
Direction East
Rooms
Other Rooms Living Room, Dining Room, Primary Bedroom, Bedroom 2, Bedroom 3, Bedroom 4, Bedroom 5, Kitchen, Den, Laundry, Recreation Room, Primary Bathroom, Full Bath
Basement Connecting Stairway, Side Entrance, Daylight, Partial, Full, Heated, Improved, Partially Finished, Walkout Level, Windows, Interior Access, Outside Entrance, English, Fully Finished, Rear Entrance
Main Level Bedrooms 5
Interior
Interior Features Attic, 2nd Kitchen, Breakfast Area, Combination Kitchen/Dining, Combination Kitchen/Living, Primary Bath(s), Wood Floors, Ceiling Fan(s), Combination Dining/Living, Entry Level Bedroom, Family Room Off Kitchen, Kitchen - Efficiency, Tub Shower, Window Treatments, Kitchenette, Carpet, Floor Plan - Open, Kitchen - Island, Pantry, Walk-in Closet(s)
Hot Water Electric
Heating Central, Forced Air, Heat Pump(s)
Cooling Central A/C, Heat Pump(s), Ceiling Fan(s)
Flooring Carpet, Laminated, Luxury Vinyl Plank, Luxury Vinyl Tile
Fireplaces Number 1
Fireplaces Type Mantel(s), Screen, Stone, Fireplace - Glass Doors
Equipment Washer/Dryer Hookups Only, Dishwasher, Dryer, Exhaust Fan, Oven/Range - Electric, Range Hood, Refrigerator, Washer, Microwave, Built-In Microwave, Icemaker, Extra Refrigerator/Freezer, Water Heater
Furnishings No
Fireplace Y
Window Features Double Hung
Appliance Washer/Dryer Hookups Only, Dishwasher, Dryer, Exhaust Fan, Oven/Range - Electric, Range Hood, Refrigerator, Washer, Microwave, Built-In Microwave, Icemaker, Extra Refrigerator/Freezer, Water Heater
Heat Source Central, Electric
Laundry Dryer In Unit, Washer In Unit, Main Floor, Basement
Exterior
Exterior Feature Deck(s), Patio(s), Porch(es)
Garage Spaces 6.0
Fence Wood, Partially, Board, Privacy
Utilities Available Cable TV Available
Waterfront N
Water Access N
View Mountain, Trees/Woods, Garden/Lawn
Roof Type Asphalt,Shingle
Street Surface Access - On Grade,Gravel
Accessibility None
Porch Deck(s), Patio(s), Porch(es)
Parking Type Off Street, Driveway
Total Parking Spaces 6
Garage N
Building
Lot Description Backs to Trees, Cleared, Front Yard, No Thru Street, Rear Yard, Rural, SideYard(s)
Story 2
Foundation Slab, Concrete Perimeter
Sewer Septic Exists, Septic = # of BR
Water Well, Private
Architectural Style Ranch/Rambler, Dwelling w/Separate Living Area
Level or Stories 2
Additional Building Above Grade, Below Grade
Structure Type Dry Wall
New Construction N
Schools
Elementary Schools Rappahannock County
High Schools Rappahannock County
School District Rappahannock County Public Schools
Others
HOA Fee Include Road Maintenance
Senior Community No
Tax ID 1D A 3
Ownership Fee Simple
SqFt Source Assessor
Security Features Main Entrance Lock,Smoke Detector
Acceptable Financing Cash, Conventional
Listing Terms Cash, Conventional
Financing Cash,Conventional
Special Listing Condition Standard
Read Less Info
Want to know what your home might be worth? Contact us for a FREE valuation!

Our team is ready to help you sell your home for the highest possible price ASAP

Bought with Dana L Cloud • Compass West Realty, LLC

"My job is to find and attract mastery-based agents to the office, protect the culture, and make sure everyone is happy! "






