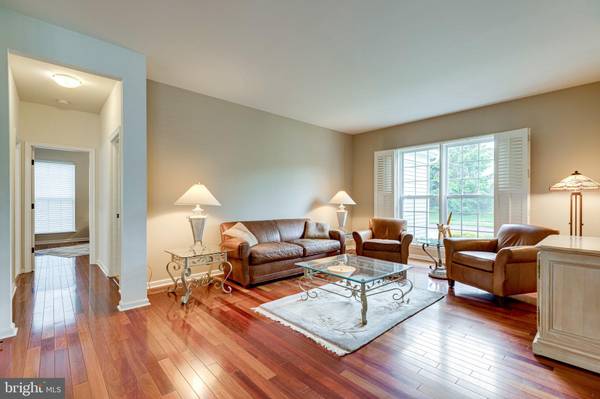$630,000
$630,000
For more information regarding the value of a property, please contact us for a free consultation.
3 Beds
3 Baths
3,276 SqFt
SOLD DATE : 06/30/2022
Key Details
Sold Price $630,000
Property Type Single Family Home
Sub Type Detached
Listing Status Sold
Purchase Type For Sale
Square Footage 3,276 sqft
Price per Sqft $192
Subdivision River Ridge
MLS Listing ID VAPW2028082
Sold Date 06/30/22
Style Colonial
Bedrooms 3
Full Baths 3
HOA Fees $200/mo
HOA Y/N Y
Abv Grd Liv Area 1,820
Originating Board BRIGHT
Year Built 2000
Annual Tax Amount $6,609
Tax Year 2021
Lot Size 5,502 Sqft
Acres 0.13
Property Description
Rare opportunity to own a meticulously renovated single family home w/ large finished lower level in coveted 55+ active adult community of River Ridge. Property offers 3600+ total square feet across 2 levels. Elegant Brazilian cherry hardwood floors & neutral paint throughout the main level. Ceramic tile Foyer leads to front facing Living Room & formal Dining Room both w/ plantation shutters. Tastefully updated Kitchen w/ beautiful granite countertops, SS appliances, gas cooking, recessed lights & bar seating. Breakfast area located just off the Kit w/ large sliding glass doors out to spacious rear deck perfect for entertaining & summer BBQ's. Hardwoods continue into the Family Room w/ gas fireplace, ceiling fan & wall mounted TV ideally facing the open Kitchen. Main level Primary BR w/ side facing triple windows, large walk-in closet & exquisitely renovated master Bath offering expansive shower, double sink granite top vanity w/extra cabinetry & lovely ceramic tile work. Hall Full Bath has also been thoroughly updated w/all new ceramic tile, vanity, toilet, faucets & fixtures. 2nd BR is located just down the hall & doubles nicely as an Office. Laundry Room w/ full size front facing SS LG washer & dryer leads to the 2 car garage.*****Massive finished basement w/neutral paint and replaced plush carpeting throughout. At base of stairs a front facing bump out is perfect for Office/Den as currently used w/ dual desk stations. Enormous Rec Room wraps around to rear walk-out level w/ replaced sliding glass door out to new patio. 3rd BR w/ two windows, walk in closet & Full Bath perfect for guests. Ample storage found in Utility Room w/plenty of shelving & space for possible work shop. Recent Updates: appliances 2021, patio 2020, roof 2017, bath remodels 2016-17' *****Property is ideally located toward the front of River Ridge a short distance from the lake, pool, clubhouse, tennis courts & entrance to private walking trail w/ stunning views of the Occoquan & surrounding nature. This is a friendly community with many social activities. **River Ridge is also a 55+ community, 20% of residents can be under 55 years old, NO residents under 18 allowed.**
Location
State VA
County Prince William
Zoning RPC
Rooms
Basement Connecting Stairway, Daylight, Partial, Fully Finished, Interior Access, Walkout Level
Main Level Bedrooms 2
Interior
Interior Features Breakfast Area, Chair Railings, Crown Moldings, Dining Area, Family Room Off Kitchen, Floor Plan - Open, Formal/Separate Dining Room, Primary Bath(s), Recessed Lighting, Upgraded Countertops, Walk-in Closet(s), Wood Floors
Hot Water Natural Gas
Heating Forced Air
Cooling Central A/C
Flooring Carpet, Ceramic Tile, Hardwood
Fireplaces Number 1
Fireplaces Type Corner, Gas/Propane
Equipment Built-In Microwave, Dishwasher, Disposal, Dryer, Icemaker, Oven/Range - Gas, Refrigerator, Humidifier, Stainless Steel Appliances, Washer
Furnishings No
Fireplace Y
Window Features Double Pane,Screens
Appliance Built-In Microwave, Dishwasher, Disposal, Dryer, Icemaker, Oven/Range - Gas, Refrigerator, Humidifier, Stainless Steel Appliances, Washer
Heat Source Natural Gas
Laundry Dryer In Unit, Main Floor
Exterior
Exterior Feature Patio(s), Deck(s)
Garage Garage - Front Entry, Garage Door Opener
Garage Spaces 4.0
Amenities Available Club House, Common Grounds, Jog/Walk Path, Pool - Outdoor, Tennis Courts, Swimming Pool, Billiard Room, Exercise Room, Fitness Center, Library, Meeting Room
Waterfront N
Water Access N
Roof Type Architectural Shingle
Accessibility Doors - Swing In, Doors - Lever Handle(s)
Porch Patio(s), Deck(s)
Parking Type Attached Garage, Driveway
Attached Garage 2
Total Parking Spaces 4
Garage Y
Building
Story 2
Foundation Slab
Sewer Public Sewer
Water Public
Architectural Style Colonial
Level or Stories 2
Additional Building Above Grade, Below Grade
New Construction N
Schools
School District Prince William County Public Schools
Others
HOA Fee Include Common Area Maintenance,Lawn Maintenance,Reserve Funds,Road Maintenance,Snow Removal,Trash,Pool(s)
Senior Community Yes
Age Restriction 55
Tax ID 8393-25-9185
Ownership Fee Simple
SqFt Source Assessor
Special Listing Condition Standard
Read Less Info
Want to know what your home might be worth? Contact us for a FREE valuation!

Our team is ready to help you sell your home for the highest possible price ASAP

Bought with Cynthia Schneider • Long & Foster Real Estate, Inc.

"My job is to find and attract mastery-based agents to the office, protect the culture, and make sure everyone is happy! "






