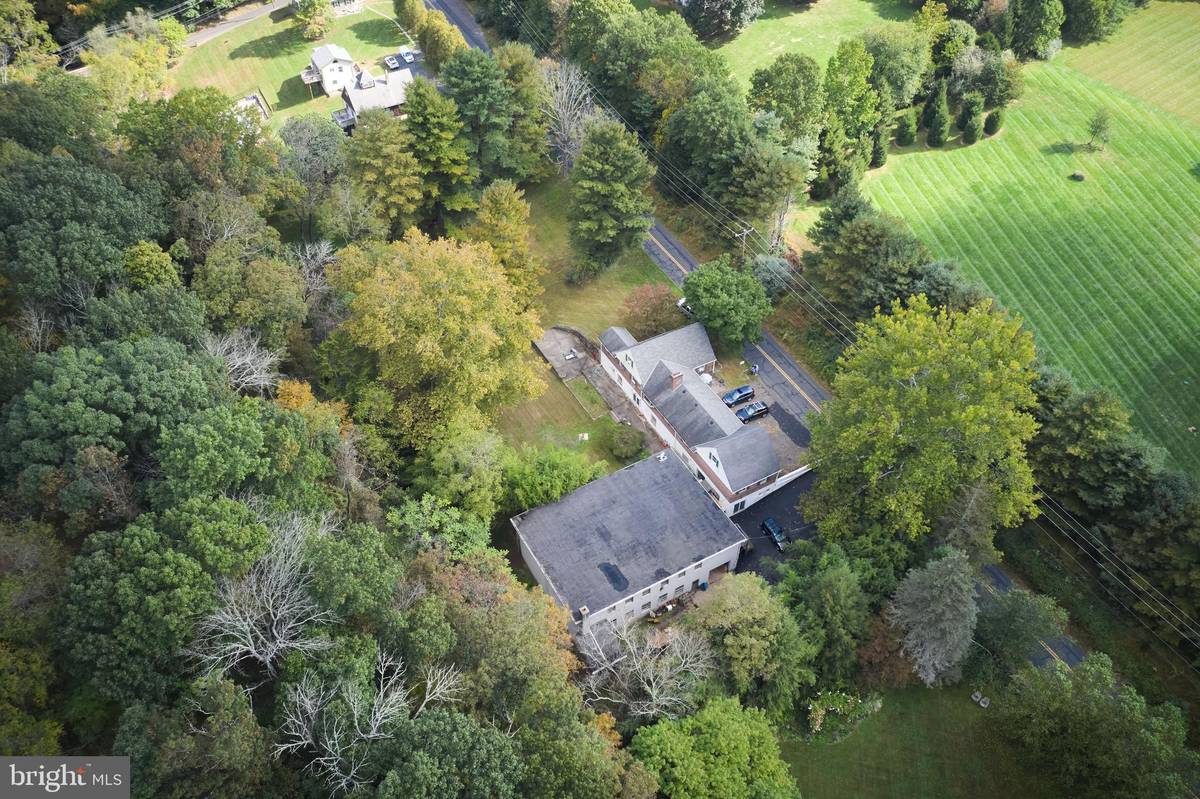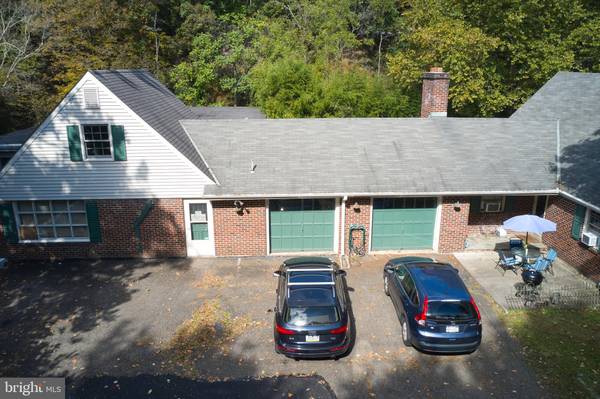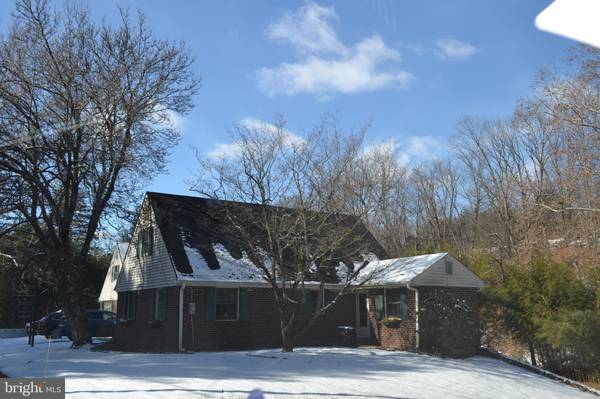$575,000
$599,000
4.0%For more information regarding the value of a property, please contact us for a free consultation.
4 Beds
2 Baths
3,917 SqFt
SOLD DATE : 07/01/2022
Key Details
Sold Price $575,000
Property Type Single Family Home
Sub Type Detached
Listing Status Sold
Purchase Type For Sale
Square Footage 3,917 sqft
Price per Sqft $146
Subdivision Solebury
MLS Listing ID PABU2000355
Sold Date 07/01/22
Style Cape Cod
Bedrooms 4
Full Baths 1
Half Baths 1
HOA Y/N N
Abv Grd Liv Area 2,917
Originating Board BRIGHT
Year Built 1964
Annual Tax Amount $12,926
Tax Year 2022
Lot Size 1.621 Acres
Acres 1.62
Lot Dimensions 0.00 x 0.00
Property Description
The Carversville Compound is a wonderful opportunity to live in highly sought after Solebury Township on 1.6 acres with 3 or 4 bedroom house with a first floor bedroom, attached 2 garages and 7,000 sq ft of Entertainment space, Art Studios, Storage and Home office. This is an opportunity to live and to work remote at home in an adjacent building. There is space to be redesigned and embellished with the latest amenities. The main house has wonderful TV room with stone fireplace, Builtins, farm table area, separate kitchen with eating space or separate hobby or game room. The Lower Level of house has a striking stone fireplace with sitting area, once used kitchen, laundry area, and more storage space. The building to the left side of the 2 garages is a Studio /office with main level including a powder room and spacious upper level. Powder room could be expanded into the garage to create a full bathroom, additional kitchen. Follow driveway to the Annex, a separate 7,000 sq ft building that currently has a large second floor with an open floor plan with potential as a Music recording or large art studio, entertainment room with seating areas, 3 or 4 separate rooms, kitchenette area, powder room and built with steel beams, high ceilings on the Upper Level. The Annex Lower Level has been a workshop and storage area. The back outside patio space gives a very private backyard for relaxation. The property is being sold "As is" and is priced accordingly. The location and area feels like Vermont, Maine. or a country road in Europe. Enjoy the life style of Bucks County, near historic district of Carversville & the Inn/General Store, and minutes from biking , driving to the Black Bass Inn restaurant, New Hope, Lambertville hidden eating & shopping treasures, Art Galleries. New Hope Solebury schools are renown in local region for smaller size and high rating in state with academic programs. Enjoy the James Michener Museum, local life of golf, tennis, biking, horseback riding, boating in lakes, dog walking along the Canal Path, it's an easy drive to NYC, Philadelphia, the Beach, the Poconos, and the Chesapeake Bay. Come visit, come see the potential. Request an appointment today, and buy soon. Snooze you lose. A mask must be worn during showings.
Location
State PA
County Bucks
Area Solebury Twp (10141)
Zoning RB
Rooms
Other Rooms Sitting Room, Bedroom 2, Bedroom 3, Bedroom 4, Kitchen, Family Room, Bedroom 1, Laundry, Office, Recreation Room, Storage Room, Bathroom 1
Basement Connecting Stairway, Partially Finished, Walkout Level, Windows, Rear Entrance, Daylight, Partial
Main Level Bedrooms 2
Interior
Hot Water Electric
Heating Baseboard - Hot Water
Cooling Window Unit(s)
Flooring Wood, Stone, Ceramic Tile
Fireplaces Number 2
Fireplaces Type Mantel(s), Stone
Equipment Dishwasher, Oven - Double, Water Heater
Fireplace Y
Appliance Dishwasher, Oven - Double, Water Heater
Heat Source Oil
Laundry Basement
Exterior
Exterior Feature Patio(s)
Garage Garage - Front Entry
Garage Spaces 10.0
Utilities Available Sewer Available, Water Available
Waterfront N
Water Access N
View Garden/Lawn, Creek/Stream, Trees/Woods
Roof Type Shingle,Pitched,Flat
Accessibility Doors - Swing In, Level Entry - Main
Porch Patio(s)
Road Frontage Boro/Township
Parking Type Attached Garage, Driveway
Attached Garage 2
Total Parking Spaces 10
Garage Y
Building
Story 3
Foundation Block
Sewer On Site Septic
Water Well
Architectural Style Cape Cod
Level or Stories 3
Additional Building Above Grade, Below Grade
Structure Type Beamed Ceilings,Other,Plaster Walls
New Construction N
Schools
Middle Schools New Hope-Solebury
High Schools New Hope-Solebury
School District New Hope-Solebury
Others
Pets Allowed Y
Senior Community No
Tax ID 41-001-009
Ownership Fee Simple
SqFt Source Assessor
Acceptable Financing Cash, Conventional
Horse Property N
Listing Terms Cash, Conventional
Financing Cash,Conventional
Special Listing Condition Standard
Pets Description Cats OK, Dogs OK
Read Less Info
Want to know what your home might be worth? Contact us for a FREE valuation!

Our team is ready to help you sell your home for the highest possible price ASAP

Bought with Beata Dziekonski • Century 21 Veterans-Newtown

"My job is to find and attract mastery-based agents to the office, protect the culture, and make sure everyone is happy! "






