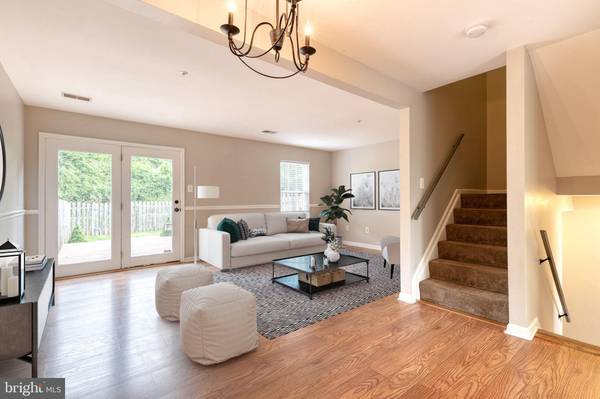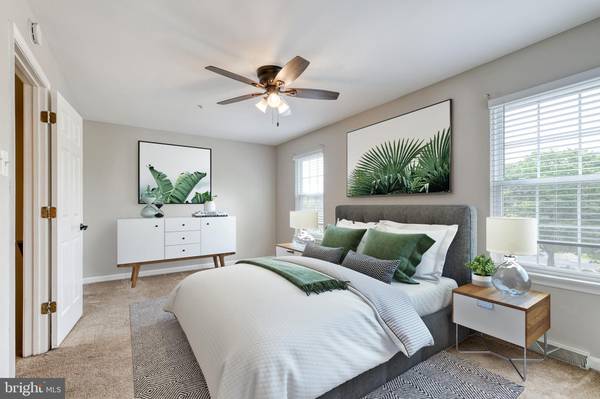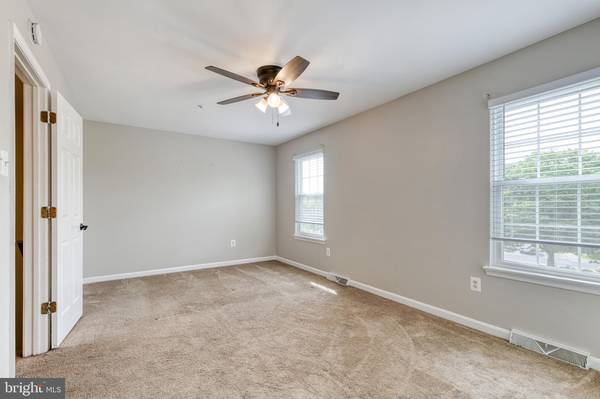$335,000
$325,000
3.1%For more information regarding the value of a property, please contact us for a free consultation.
3 Beds
2 Baths
1,207 SqFt
SOLD DATE : 07/08/2022
Key Details
Sold Price $335,000
Property Type Townhouse
Sub Type Interior Row/Townhouse
Listing Status Sold
Purchase Type For Sale
Square Footage 1,207 sqft
Price per Sqft $277
Subdivision Benjamins Claim
MLS Listing ID MDCR2008496
Sold Date 07/08/22
Style Colonial
Bedrooms 3
Full Baths 1
Half Baths 1
HOA Fees $28/ann
HOA Y/N Y
Abv Grd Liv Area 1,207
Originating Board BRIGHT
Year Built 1996
Annual Tax Amount $2,807
Tax Year 2021
Lot Size 2,541 Sqft
Acres 0.06
Property Description
Don’t miss your opportunity to own this fantastic home - it has so many updates and is one of the best locations in the area. This home features an inviting entry foyer area, with a half bath, that leads to the large Dining Room and Living Room area which overlooks a large deck and huge backyard. The kitchen is spacious and ready for you to enjoy cooking and entertaining. It features new floor tile (2019) new appliances (2019) new disposal (2019) and Silestone quartz countertops (2019). The upper level includes three large bedrooms with new carpet (2019) new blinds (2019) and new ceiling fans (2019). The full bath includes new faucets and shower head (2019), and a new toilet (2019). The lower level includes a newly finished rec room area (2019) and plenty of storage. It also includes the new furnace (2021). Additional upgrades and improvements included new windows (2019), new lights (2019), a NEW ROOF (2019), a new front door (2019), new door hardware (2019), and more. You can feel comfortable purchasing this home, knowing that so many components have been upgraded and improved. All you have to do is move in and enjoy! Conveniently located to the center of Eldersburg, and Historic Sykesville for shopping and entertaining, and to major commuting routes for convenience.
Location
State MD
County Carroll
Zoning RESIDENTIAL
Rooms
Other Rooms Living Room, Primary Bedroom, Bedroom 2, Kitchen, Family Room, Utility Room, Bathroom 3, Full Bath, Half Bath
Basement Connecting Stairway, Partially Finished, Interior Access, Windows
Interior
Interior Features Kitchen - Table Space, Carpet, Ceiling Fan(s), Family Room Off Kitchen, Floor Plan - Traditional, Kitchen - Country, Tub Shower, Attic
Hot Water Electric
Heating Forced Air
Cooling Central A/C, Ceiling Fan(s)
Flooring Ceramic Tile, Laminated, Carpet
Equipment Dishwasher, Dryer, Exhaust Fan, Microwave, Oven/Range - Gas, Refrigerator, Washer
Fireplace N
Appliance Dishwasher, Dryer, Exhaust Fan, Microwave, Oven/Range - Gas, Refrigerator, Washer
Heat Source Natural Gas
Laundry Basement
Exterior
Exterior Feature Deck(s)
Fence Rear, Wood
Waterfront N
Water Access N
Roof Type Asphalt
Accessibility None
Porch Deck(s)
Parking Type None
Garage N
Building
Lot Description Rear Yard
Story 3
Foundation Concrete Perimeter
Sewer Public Sewer
Water Public
Architectural Style Colonial
Level or Stories 3
Additional Building Above Grade, Below Grade
New Construction N
Schools
Elementary Schools Eldersburg
Middle Schools Oklahoma Road
High Schools Liberty
School District Carroll County Public Schools
Others
Senior Community No
Tax ID 0705089220
Ownership Fee Simple
SqFt Source Assessor
Special Listing Condition Standard
Read Less Info
Want to know what your home might be worth? Contact us for a FREE valuation!

Our team is ready to help you sell your home for the highest possible price ASAP

Bought with Janet M Rohner • Cummings & Co. Realtors

"My job is to find and attract mastery-based agents to the office, protect the culture, and make sure everyone is happy! "






