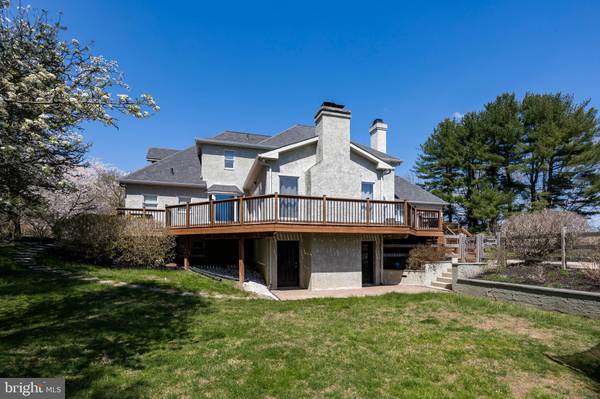$1,025,000
$1,195,000
14.2%For more information regarding the value of a property, please contact us for a free consultation.
4 Beds
5 Baths
4,430 SqFt
SOLD DATE : 07/15/2022
Key Details
Sold Price $1,025,000
Property Type Single Family Home
Sub Type Detached
Listing Status Sold
Purchase Type For Sale
Square Footage 4,430 sqft
Price per Sqft $231
Subdivision None Available
MLS Listing ID PACT2022556
Sold Date 07/15/22
Style Traditional
Bedrooms 4
Full Baths 3
Half Baths 2
HOA Y/N N
Abv Grd Liv Area 4,430
Originating Board BRIGHT
Year Built 1991
Annual Tax Amount $14,923
Tax Year 2021
Lot Size 4.600 Acres
Acres 4.6
Lot Dimensions 0.00 x 0.00
Property Description
This is an incredible opportunity to own a custom-built home on 4.6 private, level acres in Unionville Chadds Ford School District. This stately home is set back at the end of a spectacular tree-lined driveway. A side entry 2 car garage adjoins an expanded driveway with plenty of parking. Mature foliage really makes this lot quite lovely in all seasons.
A sunny, two-story foyer welcomes guests and is complete with powder room and coat closet. The spacious and bright first floor spills out into the backyard for the ultimate entertaining space. To the right of the foyer, a generously sized formal dining room with beautiful molding and trim work adjoins the kitchen. Toward the back of the home a soaring two story great room with palladium window, French doors, extensive moldings, and fireplace is currently utilized as a dining room.
Adjoining the kitchen is a large keeping room complete with a handsome stone fireplace, recessed lighting, 45-degree ceiling plinth, and two sets of French Doors. An eat-in area of the kitchen has a large bay window and is adjacent to the mudroom/laundry room and secondary power room.
A main floor primary bedroom provides convenience and double doors connect it to the backyard oasis. A large en suite includes a jetted tub in an alcove surrounded in mature greenery.
The second floor offers 3 very generously sized bedrooms. Two bedrooms share a jack and jill bath with separate en suite sinks. A third bedroom faces the front of the home and has its own bath. An unfinished storage room could be converted into a gym or home theater.
The finished daylight walkout basement is nearly 1400 sqft, features yet another fireplace, providing a retreat for the kids to play or place to watch the game.
Beyond the abundant closet space in this home, there is additional storage in the basement, and an enormous shed outback to tuck away lawn and gardening equipment.
Both HVAC units were replaced in 2018/2019. New decking was installed in 2020.
Zoning may allow for horses, please confirm with East Marlborough township.
Location
State PA
County Chester
Area East Marlborough Twp (10361)
Zoning R1
Rooms
Basement Full
Main Level Bedrooms 1
Interior
Hot Water Propane
Heating Forced Air
Cooling Central A/C
Fireplaces Number 3
Fireplace Y
Heat Source Natural Gas
Laundry Main Floor
Exterior
Exterior Feature Deck(s), Wrap Around, Patio(s)
Garage Garage Door Opener
Garage Spaces 2.0
Pool Fenced, In Ground, Pool/Spa Combo
Waterfront N
Water Access N
View Valley
Roof Type Asphalt
Accessibility None
Porch Deck(s), Wrap Around, Patio(s)
Parking Type Attached Garage
Attached Garage 2
Total Parking Spaces 2
Garage Y
Building
Story 2
Foundation Block
Sewer On Site Septic
Water Well
Architectural Style Traditional
Level or Stories 2
Additional Building Above Grade, Below Grade
New Construction N
Schools
School District Unionville-Chadds Ford
Others
Senior Community No
Tax ID 61-02 -0132.0300
Ownership Fee Simple
SqFt Source Assessor
Security Features Security System
Acceptable Financing Conventional, Cash
Listing Terms Conventional, Cash
Financing Conventional,Cash
Special Listing Condition Standard
Read Less Info
Want to know what your home might be worth? Contact us for a FREE valuation!

Our team is ready to help you sell your home for the highest possible price ASAP

Bought with Catherine A. Rock • EXP Realty, LLC

"My job is to find and attract mastery-based agents to the office, protect the culture, and make sure everyone is happy! "






