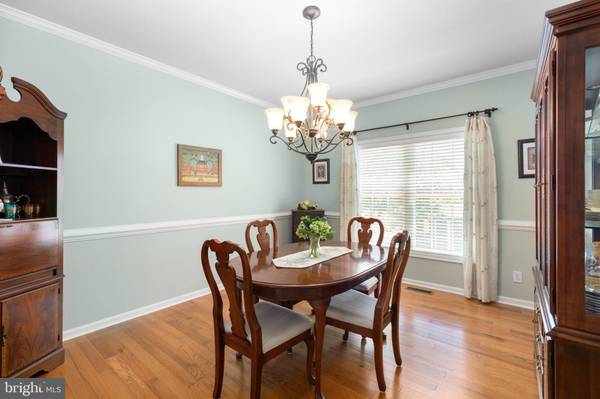$550,000
$539,900
1.9%For more information regarding the value of a property, please contact us for a free consultation.
4 Beds
4 Baths
4,073 SqFt
SOLD DATE : 07/22/2022
Key Details
Sold Price $550,000
Property Type Single Family Home
Sub Type Detached
Listing Status Sold
Purchase Type For Sale
Square Footage 4,073 sqft
Price per Sqft $135
Subdivision River Club
MLS Listing ID VASP2009962
Sold Date 07/22/22
Style Colonial
Bedrooms 4
Full Baths 2
Half Baths 2
HOA Fees $34/ann
HOA Y/N Y
Abv Grd Liv Area 3,058
Originating Board BRIGHT
Year Built 2003
Annual Tax Amount $3,045
Tax Year 2021
Lot Size 9,350 Sqft
Acres 0.21
Property Description
*OPEN HOUSE CANCELLED* Fully loaded with upgrades, convenience, and an allure like few others, 10815 Stacy Run has arrived on the market! Run is in its name and, well, you better run to experience it all while you can. This immaculate colonial includes four bedrooms, two full baths, two half baths and more than 4,000 square feet of refined, finished space. It has been with its current owners for approximately 11 years. The home is situated in the timeless River Club community, with low HOA fees, an extensive sidewalk network and walking trails.
Location-wise, this is tough to beat, folks! Just outside the neighborhood are The Shops at River Club (with grocery, dining, and shopping selections) and Fredericksburg Country Club. For commuters, multiple I-95 exits and VRE stations are within 10 minutes. Downtown Fredericksburg is less than four miles north! Zooming in on the .21-acre lot here, its back yard is fenced by neighbors on three sides. Anchors include an Amish-style shed, low-maintenance Trex deck, extended patio, and garden area. Out front, bushes, perennials and a Japanese maple add that much elegance. There is plenty of parking in the paved driveway as well as within its two-car automatic garage. The home itself is colonial bliss, with white siding, black shutters, and a popping red door. Inside, there are three total levels, including its finished basement. The main level is open and beaming with natural light, from your first step in its soaring foyer. Brand- new carpet and paint in select areas, bullnose corners and extra-wide hallways add that much more to the vibe! Rooms include an office, family room with remote-controlled gas fireplace, hardwood floors in formal living room and dining room, half bath, and ... the dreamy kitchen. The kitchen includes newer white with black swirl granite countertops (upgraded in 2020), stainless steel appliances (including a black gas range/oven and a new fridge installed in 2021), golden oak cabinetry, tile floors and an adjacent eat-in area. There is a double-door exit off the eat-in area to the Trex back deck. Upstairs, 9-foot ceilings abound in the freshly carpeted upper level. There are four total bedrooms, all of which having ceiling fans. The primary bedroom which is situated over the garage is super-roomy, including two walk-in closets and dazzling ensuite bath, complete with two vanity set-ups (one may easily be a make-up area!), roman bath, rain-glass draped shower and linen closet. The additional bedrooms are each spacious and may easily accommodate a queen-sized bed. The final full bath includes a tub/shower combo and double-sink set-up. The laundry room has built-in shelving and a hookup for machinery. The primarily finished basement includes a mix of brand-new carpet and gleaming ceramic tile. The finished portion is a large, L-shaped area with noticeable built-in bookshelves and a half bath. There is a French door walk-up exit, too! Between it all, there are plenty of storage nooks. Core component-wise, its systems are strong its dual zone HVAC components have both been replaced in the last six years and its hot water heater is three years-old. A rare River Club gem like 10815 Stacy Run simply will not last on todays market. Come experience all that this dynamic Fredericksburg home has to offer!
Location
State VA
County Spotsylvania
Zoning R2
Rooms
Other Rooms Living Room, Dining Room, Primary Bedroom, Bedroom 2, Bedroom 3, Bedroom 4, Kitchen, Family Room, Laundry, Recreation Room, Bathroom 2, Primary Bathroom, Half Bath
Basement Partially Finished, Walkout Stairs, Sump Pump, Connecting Stairway
Interior
Interior Features Ceiling Fan(s), Window Treatments, Carpet, Dining Area, Family Room Off Kitchen, Kitchen - Eat-In, Primary Bath(s), Soaking Tub, Stall Shower, Tub Shower, Upgraded Countertops, Walk-in Closet(s), Wood Floors, Breakfast Area, Chair Railings, Formal/Separate Dining Room, Kitchen - Island, Kitchen - Table Space, Pantry
Hot Water Natural Gas
Cooling Central A/C, Ceiling Fan(s)
Flooring Carpet, Ceramic Tile, Hardwood, Vinyl
Fireplaces Number 1
Fireplaces Type Gas/Propane, Mantel(s)
Equipment Built-In Microwave, Dishwasher, Disposal, Icemaker, Refrigerator, Stove
Fireplace Y
Window Features Atrium,Double Hung,Transom
Appliance Built-In Microwave, Dishwasher, Disposal, Icemaker, Refrigerator, Stove
Heat Source Natural Gas
Laundry Upper Floor
Exterior
Exterior Feature Deck(s), Patio(s)
Garage Garage Door Opener, Inside Access
Garage Spaces 2.0
Fence Partially, Vinyl, Privacy
Amenities Available Jog/Walk Path, Common Grounds
Waterfront N
Water Access N
View Garden/Lawn
Roof Type Shingle
Street Surface Black Top
Accessibility None
Porch Deck(s), Patio(s)
Parking Type Off Street, Attached Garage
Attached Garage 2
Total Parking Spaces 2
Garage Y
Building
Lot Description Landscaping, Rear Yard, Cleared, Vegetation Planting
Story 3
Foundation Concrete Perimeter, Permanent
Sewer Public Sewer
Water Public
Architectural Style Colonial
Level or Stories 3
Additional Building Above Grade, Below Grade
Structure Type Dry Wall
New Construction N
Schools
Elementary Schools Cedar Forest
Middle Schools Thornburg
High Schools Massaponax
School District Spotsylvania County Public Schools
Others
HOA Fee Include Common Area Maintenance
Senior Community No
Tax ID 25E3-28-
Ownership Fee Simple
SqFt Source Assessor
Security Features Security System
Special Listing Condition Standard
Read Less Info
Want to know what your home might be worth? Contact us for a FREE valuation!

Our team is ready to help you sell your home for the highest possible price ASAP

Bought with Shannan Prioleau • Weichert, REALTORS

"My job is to find and attract mastery-based agents to the office, protect the culture, and make sure everyone is happy! "






