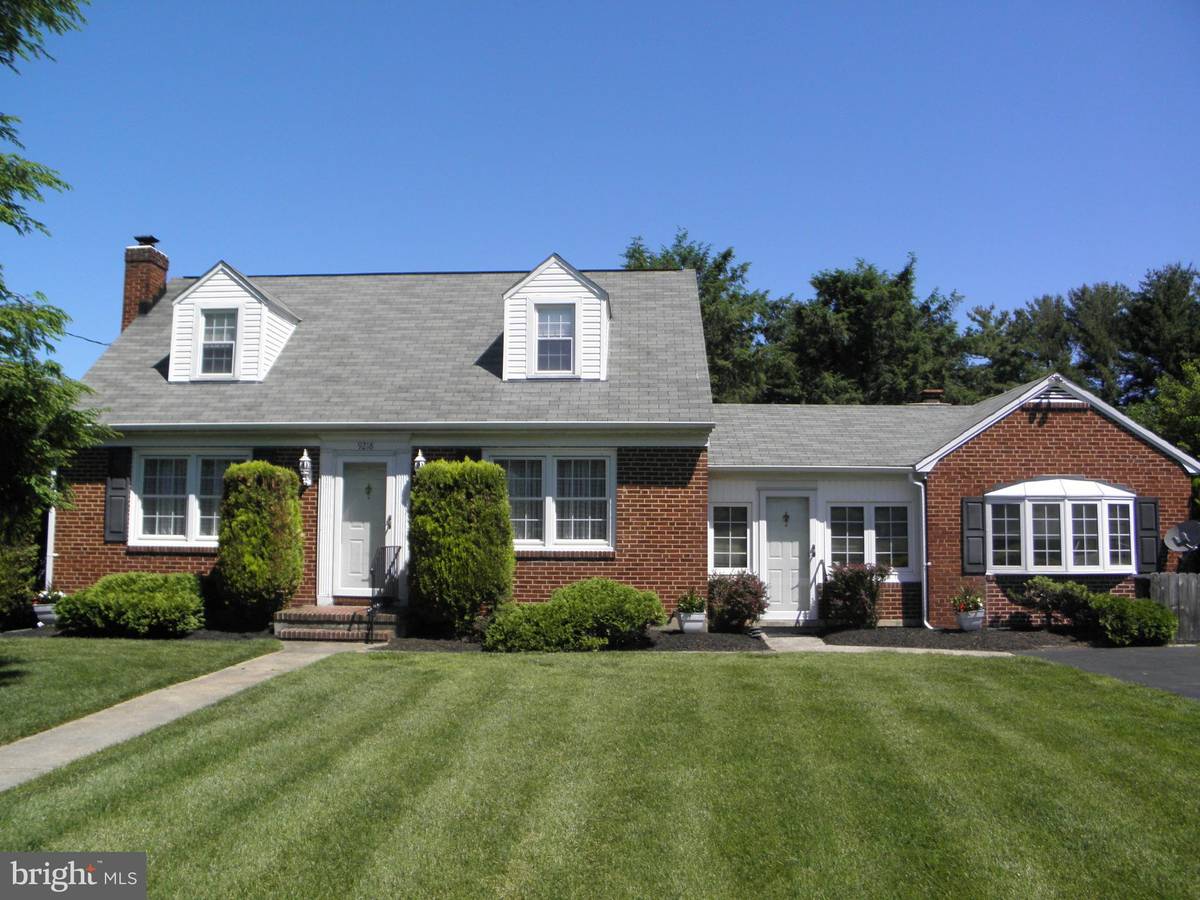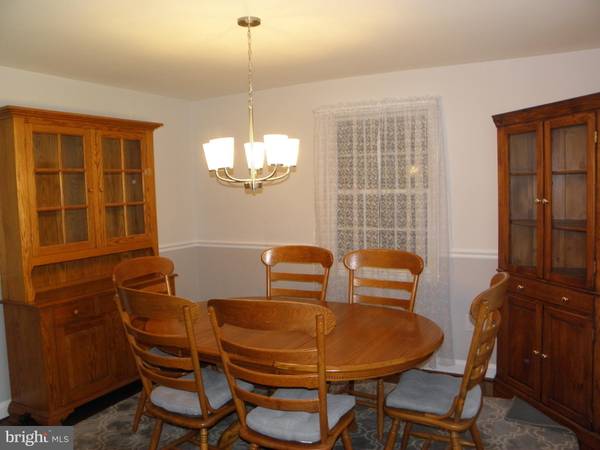$390,000
$375,000
4.0%For more information regarding the value of a property, please contact us for a free consultation.
3 Beds
3 Baths
2,798 SqFt
SOLD DATE : 07/29/2022
Key Details
Sold Price $390,000
Property Type Single Family Home
Sub Type Detached
Listing Status Sold
Purchase Type For Sale
Square Footage 2,798 sqft
Price per Sqft $139
Subdivision Nottingham
MLS Listing ID MDBC2036812
Sold Date 07/29/22
Style Cape Cod
Bedrooms 3
Full Baths 3
HOA Y/N N
Abv Grd Liv Area 1,914
Originating Board BRIGHT
Year Built 1951
Annual Tax Amount $3,964
Tax Year 2022
Lot Size 0.482 Acres
Acres 0.48
Lot Dimensions 1.00 x
Property Description
NEW PRICE Come see this Beautiful, well Maintained Brick Cape Cod Home features 3 Spacious Bedrooms, 3 Full Baths, Gourmet Kitchen w/42" Maple Cabinetry, Silestone Counter Tops, 5 Burner Gas Stove w/Convection Oven connects to a Spacious Family Room with Recessed Lightning and Wood Stove, Separate Dining Room, Large Living Room, Main floor Bedroom. Sliding Door leads to a Large 2 tiered Deck overlooking the peaceful backyard. Basement offers a separate Office/Possible 4th Bedroom with attached Full Bath and a Spacious Rec Area/2nd Family Room. LENNOX HVAC 2016, Water Heater 2022, Roof 2012 Peace of Mind with a One Year Home Warranty. Come See this HOME SWEET HOME!!
Location
State MD
County Baltimore
Zoning R
Rooms
Other Rooms Living Room, Dining Room, Bedroom 2, Bedroom 3, Kitchen, Family Room, Bedroom 1, Office, Recreation Room, Bathroom 1, Bathroom 2, Bathroom 3
Basement Fully Finished, Connecting Stairway, Sump Pump, Walkout Stairs, Windows
Main Level Bedrooms 1
Interior
Interior Features Carpet, Ceiling Fan(s), Chair Railings, Entry Level Bedroom, Floor Plan - Traditional, Formal/Separate Dining Room, Kitchen - Gourmet, Kitchen - Table Space, Recessed Lighting, Wood Floors, Wood Stove
Hot Water Natural Gas
Heating Forced Air, Baseboard - Electric
Cooling Central A/C, Ceiling Fan(s)
Equipment Built-In Microwave, Dishwasher, Dryer, Icemaker, Refrigerator, Washer, Water Heater, Stainless Steel Appliances
Fireplace N
Appliance Built-In Microwave, Dishwasher, Dryer, Icemaker, Refrigerator, Washer, Water Heater, Stainless Steel Appliances
Heat Source Natural Gas
Laundry Basement
Exterior
Waterfront N
Water Access N
Accessibility Grab Bars Mod
Parking Type Driveway
Garage N
Building
Lot Description Backs to Trees, Flood Plain, Rear Yard
Story 3
Foundation Block
Sewer Public Sewer
Water Public
Architectural Style Cape Cod
Level or Stories 3
Additional Building Above Grade, Below Grade
New Construction N
Schools
School District Baltimore County Public Schools
Others
Senior Community No
Tax ID 04141402057175
Ownership Fee Simple
SqFt Source Assessor
Horse Property N
Special Listing Condition Standard
Read Less Info
Want to know what your home might be worth? Contact us for a FREE valuation!

Our team is ready to help you sell your home for the highest possible price ASAP

Bought with Alita Credell • ExecuHome Realty

"My job is to find and attract mastery-based agents to the office, protect the culture, and make sure everyone is happy! "






