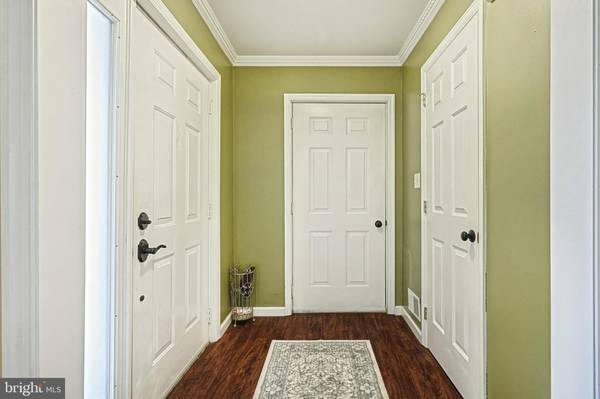$184,900
$184,900
For more information regarding the value of a property, please contact us for a free consultation.
2 Beds
3 Baths
2,026 SqFt
SOLD DATE : 08/05/2022
Key Details
Sold Price $184,900
Property Type Condo
Sub Type Condo/Co-op
Listing Status Sold
Purchase Type For Sale
Square Footage 2,026 sqft
Price per Sqft $91
Subdivision Oak Village Condos
MLS Listing ID PAYK2025530
Sold Date 08/05/22
Style Colonial,Traditional
Bedrooms 2
Full Baths 2
Half Baths 1
Condo Fees $210/mo
HOA Y/N N
Abv Grd Liv Area 1,426
Originating Board BRIGHT
Year Built 1993
Annual Tax Amount $3,341
Tax Year 2021
Property Description
Very well maintained condo in Dallastown Schools. Enjoy maintenance-free living with peace and quiet off of your back deck that backs up to woods. Updated kitchen as recent as 2016 comes with backsplash, stainless steel appliances & recessed lighting. Finished basement with crown molding comes with additional storage and your own Sauna! This amazing location puts you within 1 mile of I-83, shopping, dining, schools, transportation &York Township Park. Bathrooms and flooring have been updated throughout. On & off-street parking in addition to overflow parking for guests.
Location
State PA
County York
Area York Twp (15254)
Zoning RH
Rooms
Other Rooms Living Room, Bedroom 2, Kitchen, Basement, Bedroom 1, Laundry, Loft, Recreation Room, Bathroom 1, Bathroom 2, Half Bath
Basement Full, Heated, Improved, Other
Interior
Interior Features Carpet, Combination Kitchen/Dining, Crown Moldings, Chair Railings, Family Room Off Kitchen, Sauna
Hot Water Electric
Cooling Central A/C
Flooring Carpet, Luxury Vinyl Tile
Equipment Dishwasher, Dryer - Electric, Microwave, Oven/Range - Gas, Refrigerator, Stainless Steel Appliances, Water Heater, Washer
Window Features Double Pane
Appliance Dishwasher, Dryer - Electric, Microwave, Oven/Range - Gas, Refrigerator, Stainless Steel Appliances, Water Heater, Washer
Heat Source Natural Gas
Laundry Main Floor, Washer In Unit, Dryer In Unit
Exterior
Exterior Feature Patio(s), Porch(es)
Garage Garage - Front Entry, Garage Door Opener, Inside Access
Garage Spaces 2.0
Amenities Available None
Waterfront N
Water Access N
View Garden/Lawn
Roof Type Architectural Shingle
Street Surface Concrete
Accessibility None
Porch Patio(s), Porch(es)
Parking Type Attached Garage, Driveway, Off Street
Attached Garage 1
Total Parking Spaces 2
Garage Y
Building
Lot Description Backs to Trees, Cleared, Level
Story 2
Foundation Block
Sewer Public Sewer
Water Public
Architectural Style Colonial, Traditional
Level or Stories 2
Additional Building Above Grade, Below Grade
Structure Type Dry Wall
New Construction N
Schools
Elementary Schools York Township
Middle Schools Dallastown Area
High Schools Dallastown Area
School District Dallastown Area
Others
Pets Allowed Y
HOA Fee Include Common Area Maintenance,Ext Bldg Maint,Snow Removal,Lawn Maintenance,Trash
Senior Community No
Tax ID 54-000-HJ-0291-C0-C0040
Ownership Condominium
Acceptable Financing Cash, Conventional
Horse Property N
Listing Terms Cash, Conventional
Financing Cash,Conventional
Special Listing Condition Standard
Pets Description Number Limit
Read Less Info
Want to know what your home might be worth? Contact us for a FREE valuation!

Our team is ready to help you sell your home for the highest possible price ASAP

Bought with Jeffrey S Wells • Berkshire Hathaway HomeServices Homesale Realty

"My job is to find and attract mastery-based agents to the office, protect the culture, and make sure everyone is happy! "






