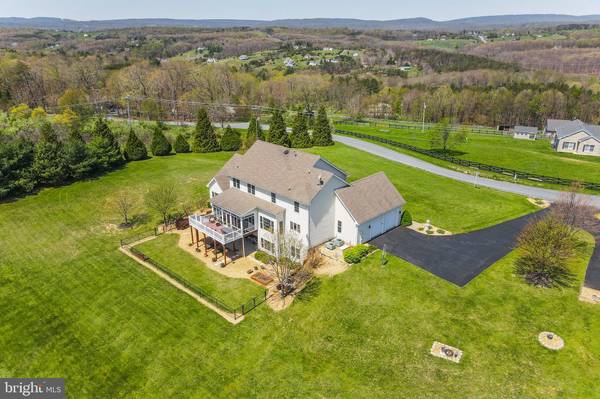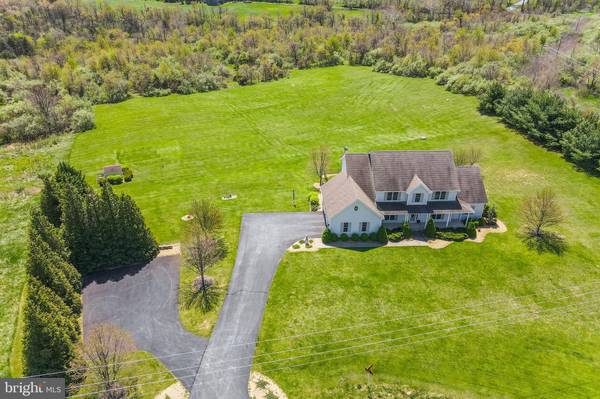$707,500
$724,900
2.4%For more information regarding the value of a property, please contact us for a free consultation.
5 Beds
5 Baths
5,009 SqFt
SOLD DATE : 08/08/2022
Key Details
Sold Price $707,500
Property Type Single Family Home
Sub Type Detached
Listing Status Sold
Purchase Type For Sale
Square Footage 5,009 sqft
Price per Sqft $141
Subdivision Whitham Orchards
MLS Listing ID VAFV2006378
Sold Date 08/08/22
Style Colonial
Bedrooms 5
Full Baths 4
Half Baths 1
HOA Y/N N
Abv Grd Liv Area 3,919
Originating Board BRIGHT
Year Built 2004
Annual Tax Amount $3,554
Tax Year 2022
Lot Size 3.350 Acres
Acres 3.35
Property Description
***HUGE PRICE DROP*** Slice of PARADISE! This impressive 5 bed, 4.5 bath colonial is perfectly situated on 3.35 acres of serene countryside. Bask in the mountainous views from your covered front porch, rear deck or four season enclosed sunroom. Sweeping wood floors welcome you into the massive double-foyer directing you through double French doors to your sitting room on the right, or to the left, your dining room with elegant chair rail and shadow boxing details. The open concept floor plan expands to the living room and massive kitchen with center island and eat-in breakfast area. Complete with TWO owners' suites, main level and second level, each with gigantic ensuite and jetted soaking tubs! The enormous lower level includes an additional bonus room for possible 6th bedroom or office, along with a full bath. Storage will never be an issue with the extensive back room and two exterior storage sheds. Ample parking in your 2-car garage, driveway and second parking area!
Location
State VA
County Frederick
Zoning RA
Rooms
Other Rooms Living Room, Dining Room, Primary Bedroom, Sitting Room, Bedroom 2, Bedroom 3, Bedroom 4, Kitchen, Foyer, Laundry, Bathroom 2, Primary Bathroom, Half Bath
Basement Full, Daylight, Partial, Improved, Interior Access, Partially Finished, Space For Rooms, Sump Pump, Windows, Walkout Level
Main Level Bedrooms 1
Interior
Interior Features Built-Ins, Ceiling Fan(s), Carpet, Chair Railings, Combination Kitchen/Living, Crown Moldings, Dining Area, Entry Level Bedroom, Family Room Off Kitchen, Floor Plan - Open, Formal/Separate Dining Room, Kitchen - Eat-In, Kitchen - Island, Pantry, Primary Bath(s), Recessed Lighting, Soaking Tub, Stall Shower, Tub Shower, Wainscotting, Walk-in Closet(s), Water Treat System, Wood Floors
Hot Water Electric
Heating Forced Air
Cooling Central A/C
Flooring Hardwood, Carpet, Ceramic Tile
Fireplaces Number 1
Fireplaces Type Gas/Propane, Mantel(s)
Equipment Built-In Microwave, Dishwasher, Disposal, Dryer, Washer, Oven - Single, Refrigerator
Fireplace Y
Appliance Built-In Microwave, Dishwasher, Disposal, Dryer, Washer, Oven - Single, Refrigerator
Heat Source Propane - Owned
Laundry Dryer In Unit, Washer In Unit, Has Laundry
Exterior
Exterior Feature Deck(s), Patio(s), Porch(es)
Garage Garage - Front Entry, Garage Door Opener, Inside Access
Garage Spaces 10.0
Utilities Available Propane
Waterfront N
Water Access N
View Mountain, Trees/Woods
Roof Type Architectural Shingle
Accessibility 32\"+ wide Doors, Level Entry - Main, Other
Porch Deck(s), Patio(s), Porch(es)
Parking Type Attached Garage, Driveway
Attached Garage 2
Total Parking Spaces 10
Garage Y
Building
Lot Description Backs to Trees, Cleared, Front Yard, Open, Premium, Private, Rear Yard, SideYard(s), Secluded
Story 3
Foundation Block
Sewer On Site Septic
Water Well
Architectural Style Colonial
Level or Stories 3
Additional Building Above Grade, Below Grade
Structure Type 9'+ Ceilings,Tray Ceilings
New Construction N
Schools
School District Frederick County Public Schools
Others
Senior Community No
Tax ID 26 7 2 14
Ownership Fee Simple
SqFt Source Assessor
Special Listing Condition Standard
Read Less Info
Want to know what your home might be worth? Contact us for a FREE valuation!

Our team is ready to help you sell your home for the highest possible price ASAP

Bought with Jose Garcia • Redfin Corporation

"My job is to find and attract mastery-based agents to the office, protect the culture, and make sure everyone is happy! "






