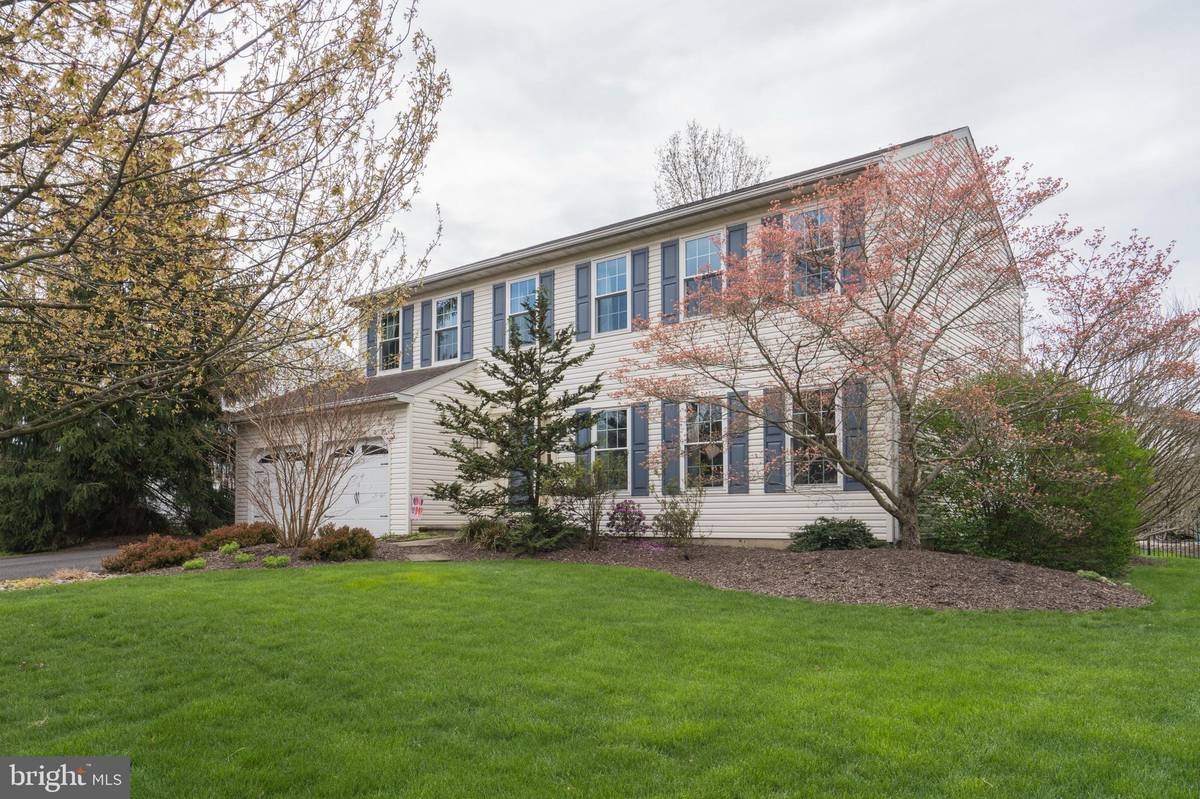$685,000
$610,000
12.3%For more information regarding the value of a property, please contact us for a free consultation.
4 Beds
3 Baths
2,282 SqFt
SOLD DATE : 08/11/2022
Key Details
Sold Price $685,000
Property Type Single Family Home
Sub Type Detached
Listing Status Sold
Purchase Type For Sale
Square Footage 2,282 sqft
Price per Sqft $300
Subdivision Hammersmith Farm
MLS Listing ID PABU2024516
Sold Date 08/11/22
Style Colonial
Bedrooms 4
Full Baths 2
Half Baths 1
HOA Y/N N
Abv Grd Liv Area 2,282
Originating Board BRIGHT
Year Built 1999
Annual Tax Amount $7,271
Tax Year 2021
Lot Size 0.340 Acres
Acres 0.34
Lot Dimensions 136.00 x 75.00
Property Description
OFFER DEADLINE HAS BEEN SET TO 5/1 at 12PM.
Welcome home to 227 Wayside Drive in Warringtown Township. This 4 bedroom, 2 1/2 bathroom home has been lovingly and carefully maintained throughout the years. Recent upgrades will provide peace of mind for the new homeowner: freshly painted, new AC in 2021, new carpet in 2021, new windows in 2019, new pool heater and pump in 2019, new sliding door in 2018, and the water heater was replaced in 2014. Beautiful wood floors begin in the foyer and continue throughout the formal living and dining rooms. Soap stone counters and limestone backsplash in the kitchen create an inviting farmhouse aesthetic which is also achieved in the family room featuring a wood plank accent wall and white fireplace mantle. From the breakfast room, sliders open to the fenced-in backyard. Timeless hardscaping and a tempting in-ground pool will offer the perfect backdrop for entertaining. Upstairs, the modern farmhouse vibe continues in the primary bedroom with board and batten molding. The primary bath has been renovated to include a frameless glass shower door and tiled floor and surround. The board and batten continue in the hall bath which services three spacious additional bedrooms. Completing this not-to-be-missed home is a finished basement offering additional space to suite your needs made cozy by a ventless gas fireplace.
Location
State PA
County Bucks
Area Warrington Twp (10150)
Zoning R2
Rooms
Basement Full, Fully Finished
Interior
Interior Features Breakfast Area, Carpet, Chair Railings, Dining Area, Family Room Off Kitchen, Flat, Formal/Separate Dining Room, Kitchen - Eat-In, Kitchen - Island, Kitchen - Table Space, Pantry, Primary Bath(s), Stall Shower, Tub Shower, Upgraded Countertops, Walk-in Closet(s), Window Treatments, Wood Floors
Hot Water Natural Gas
Heating Forced Air
Cooling Central A/C
Flooring Carpet, Ceramic Tile, Hardwood
Fireplaces Number 2
Fireplaces Type Marble, Gas/Propane, Fireplace - Glass Doors, Mantel(s)
Equipment Oven - Self Cleaning, Dishwasher, Disposal, Exhaust Fan, Microwave, Oven/Range - Electric, Stainless Steel Appliances
Fireplace Y
Window Features Double Pane,Energy Efficient,Insulated,Low-E,Replacement,Screens,Vinyl Clad,Double Hung
Appliance Oven - Self Cleaning, Dishwasher, Disposal, Exhaust Fan, Microwave, Oven/Range - Electric, Stainless Steel Appliances
Heat Source Natural Gas
Laundry Upper Floor
Exterior
Exterior Feature Deck(s)
Garage Garage Door Opener, Garage - Front Entry
Garage Spaces 6.0
Pool Gunite, Heated, In Ground
Utilities Available Cable TV, Electric Available, Natural Gas Available, Under Ground
Waterfront N
Water Access N
Roof Type Asphalt
Accessibility None
Porch Deck(s)
Parking Type Attached Garage, Driveway
Attached Garage 2
Total Parking Spaces 6
Garage Y
Building
Lot Description Corner, Cul-de-sac
Story 2
Foundation Concrete Perimeter
Sewer Public Sewer
Water Public
Architectural Style Colonial
Level or Stories 2
Additional Building Above Grade, Below Grade
Structure Type Dry Wall
New Construction N
Schools
Elementary Schools Titus
Middle Schools Tamanend
High Schools Central Bucks High School South
School District Central Bucks
Others
Senior Community No
Tax ID 50-024-113
Ownership Fee Simple
SqFt Source Estimated
Acceptable Financing Conventional, Cash, FHA, VA
Listing Terms Conventional, Cash, FHA, VA
Financing Conventional,Cash,FHA,VA
Special Listing Condition Standard
Read Less Info
Want to know what your home might be worth? Contact us for a FREE valuation!

Our team is ready to help you sell your home for the highest possible price ASAP

Bought with Jessica McLellan • Keller Williams Real Estate - Newtown

"My job is to find and attract mastery-based agents to the office, protect the culture, and make sure everyone is happy! "






