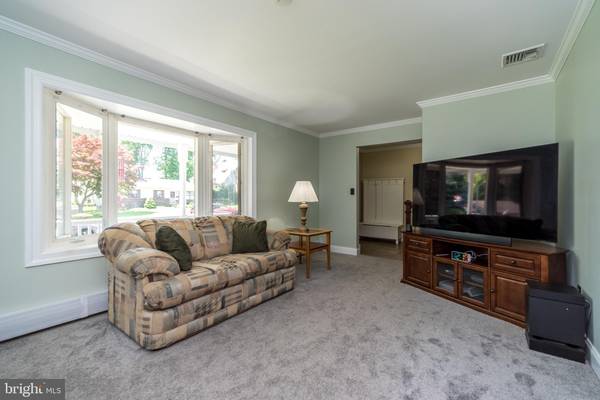$455,000
$435,000
4.6%For more information regarding the value of a property, please contact us for a free consultation.
4 Beds
3 Baths
2,226 SqFt
SOLD DATE : 08/11/2022
Key Details
Sold Price $455,000
Property Type Single Family Home
Sub Type Detached
Listing Status Sold
Purchase Type For Sale
Square Footage 2,226 sqft
Price per Sqft $204
Subdivision Willow Grove
MLS Listing ID PAMC2040394
Sold Date 08/11/22
Style Colonial
Bedrooms 4
Full Baths 2
Half Baths 1
HOA Y/N N
Abv Grd Liv Area 2,226
Originating Board BRIGHT
Year Built 1979
Annual Tax Amount $7,439
Tax Year 2021
Lot Size 7,875 Sqft
Acres 0.18
Lot Dimensions 75.00 x 0.00
Property Description
Showings begin Friday. Attractive 4 bedroom 2.5 bath expanded Colonial with Sunroom, finished basement and awesome owners suite is situated on a quiet cul-de-sac in Upper Moreland. Striking stone front details, professional hardscaping and beautiful gardens enhance its curb appeal and lead to a welcoming front porch. A tiled foyer opens to an inviting living room with large picture window allowing for extra light and flows seamlessly into the dining room both with new carpets and freshly painted, accented with crown molding throughout the first floor adding to its special warmth and appeal. Providing a great flow for the chef of the home, the eat-in kitchen is open to the dining room and offers 42 cherry wood cabinetry with Corian countertops, undermount sink, new microwave, recessed lighting and ceiling fan. The remodeled laundry room with new Life-Proof flooring includes a newer washer and dryer with an updated half bath and convenient inside access to a 1 car garage. The Sunroom with ceiling fan and gas wall heater opens to a spacious Timber Tech deck with fenced in yard providing the ideal space for morning coffee or grilling out with friends on a warm summer day. There are 2 sheds that will ensure your lawn and garden tools are close at hand and some Leaf Guard Gutters were newly installed with a transferrable warranty. Travel upstairs to find an expansive main bedroom with vaulted ceiling and ceiling fan, palladium style windows, walk-in closet and amazing en-suite bathroom with eye-catching double vanity, large tiled walk in shower and recessed lighting. Three sizeable bedrooms with ample closets and ceiling fans share the updated Jack and Jill bathroom with impressive new Life-Proof flooring installed in the hallway. Pull down steps lead to the attic providing additional storage. The family room is located in the finished basement and offers an ideal space for the family to gather with room for an in-home office, workout area or workshop. This well maintained house will feel like home the moment you step inside and the location is unbeatable just minutes to the turnpike, major highways, public transportation, restaurants, shopping at the Willow Grove Mall, Giant and Wawa.
Location
State PA
County Montgomery
Area Upper Moreland Twp (10659)
Zoning 1101 RESIDENTIAL
Rooms
Other Rooms Living Room, Dining Room, Primary Bedroom, Bedroom 2, Bedroom 3, Bedroom 4, Kitchen, Basement, Sun/Florida Room, Laundry, Bathroom 2, Attic, Primary Bathroom, Half Bath
Basement Full, Fully Finished
Interior
Hot Water Natural Gas
Heating Baseboard - Hot Water
Cooling Central A/C
Flooring Carpet, Ceramic Tile, Engineered Wood, Laminated, Luxury Vinyl Tile, Hardwood
Equipment Built-In Microwave, Disposal, Dryer, Washer, Refrigerator
Fireplace N
Window Features Replacement
Appliance Built-In Microwave, Disposal, Dryer, Washer, Refrigerator
Heat Source Natural Gas
Laundry Main Floor
Exterior
Exterior Feature Deck(s), Porch(es)
Garage Inside Access
Garage Spaces 4.0
Fence Vinyl, Wood
Waterfront N
Water Access N
Roof Type Shingle
Accessibility None
Porch Deck(s), Porch(es)
Parking Type Attached Garage, Driveway
Attached Garage 1
Total Parking Spaces 4
Garage Y
Building
Story 2
Foundation Block
Sewer Public Sewer
Water Public
Architectural Style Colonial
Level or Stories 2
Additional Building Above Grade, Below Grade
New Construction N
Schools
High Schools U Moreland
School District Upper Moreland
Others
Senior Community No
Tax ID 59-00-05206-009
Ownership Fee Simple
SqFt Source Assessor
Special Listing Condition Standard
Read Less Info
Want to know what your home might be worth? Contact us for a FREE valuation!

Our team is ready to help you sell your home for the highest possible price ASAP

Bought with Akobir Jabborov • Skyline Realtors, LLC

"My job is to find and attract mastery-based agents to the office, protect the culture, and make sure everyone is happy! "






