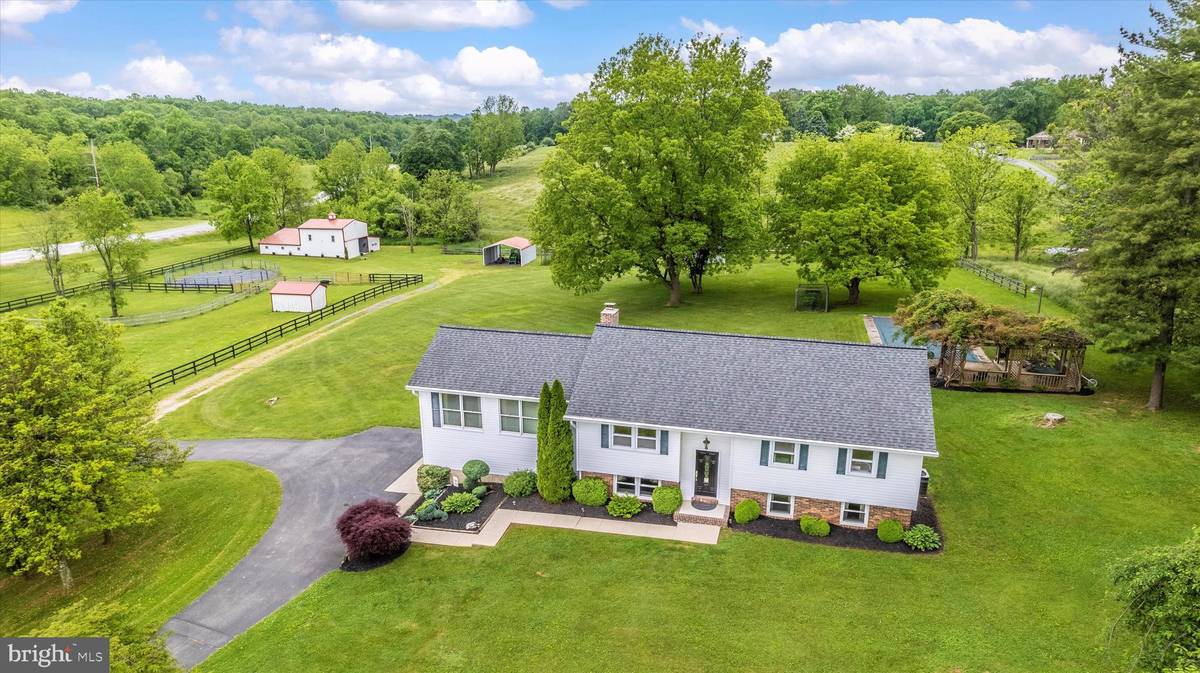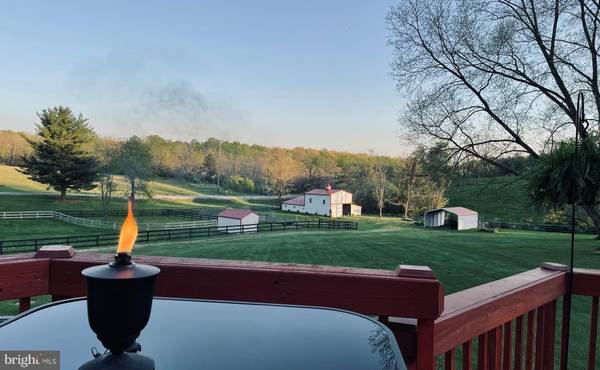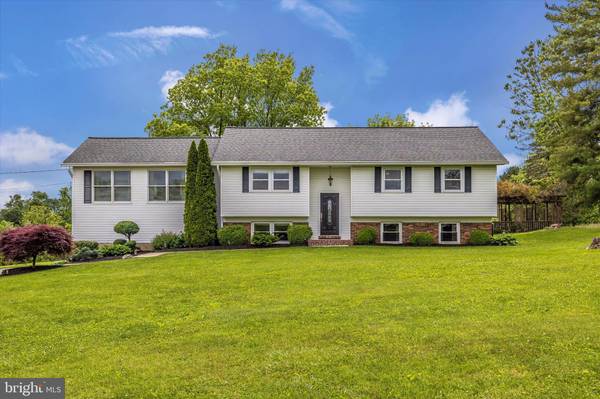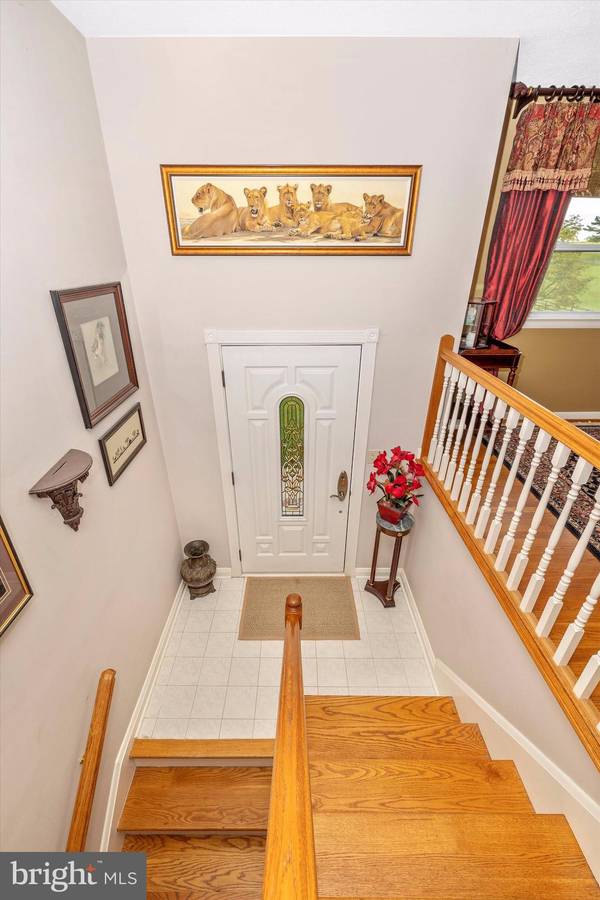$745,000
$659,900
12.9%For more information regarding the value of a property, please contact us for a free consultation.
4 Beds
2 Baths
2,320 SqFt
SOLD DATE : 07/25/2022
Key Details
Sold Price $745,000
Property Type Single Family Home
Sub Type Detached
Listing Status Sold
Purchase Type For Sale
Square Footage 2,320 sqft
Price per Sqft $321
Subdivision None Available
MLS Listing ID MDCR2008132
Sold Date 07/25/22
Style Split Foyer
Bedrooms 4
Full Baths 2
HOA Y/N N
Abv Grd Liv Area 1,620
Originating Board BRIGHT
Year Built 1968
Annual Tax Amount $4,649
Tax Year 2021
Lot Size 7.490 Acres
Acres 7.49
Property Description
Do you like breathtaking sunsets? Need some elbow room? Don't want to make improvements to your next home? Sharpen your pencils as this property will check your boxes. This superior property is over 7 scenic acres. it is currently set up for horses or livestock but can easily convert to other uses. The home has been meticulously cared for over the years and has recent updates throughout.
Charming and functional barn with water and electric, grooming area, matted stalls. Additional storage building for your equipment. Several fenced pastures and paddocks for easy pasture rotation.
The pool has not been used in several years and can be brought back to a functional pool or filled in by the next owner - being conveyed as-is.
Seller requires a rent back to @ 9/11.
Location
State MD
County Carroll
Zoning R
Rooms
Basement Connecting Stairway, Daylight, Partial, Improved, Heated, Outside Entrance, Interior Access, Partially Finished, Walkout Level, Windows
Main Level Bedrooms 3
Interior
Interior Features Breakfast Area, Carpet, Floor Plan - Open, Kitchen - Gourmet, Kitchen - Table Space, Upgraded Countertops, Wood Floors
Hot Water Electric
Heating Central, Heat Pump(s), Wood Burn Stove
Cooling Central A/C, Ceiling Fan(s), Heat Pump(s)
Flooring Hardwood
Fireplaces Number 1
Equipment Dishwasher, Exhaust Fan, Oven/Range - Gas, Refrigerator
Appliance Dishwasher, Exhaust Fan, Oven/Range - Gas, Refrigerator
Heat Source Electric, Wood
Exterior
Garage Garage - Side Entry, Garage Door Opener
Garage Spaces 2.0
Pool In Ground, Vinyl
Waterfront N
Water Access N
View Panoramic, Pasture, Scenic Vista
Roof Type Architectural Shingle
Accessibility Other
Parking Type Attached Garage, Driveway
Attached Garage 2
Total Parking Spaces 2
Garage Y
Building
Lot Description Landscaping, Private, Rear Yard, Road Frontage
Story 2
Foundation Other
Sewer Septic Exists
Water Well
Architectural Style Split Foyer
Level or Stories 2
Additional Building Above Grade, Below Grade
New Construction N
Schools
Elementary Schools Linton Springs
Middle Schools Sykesville
High Schools Century
School District Carroll County Public Schools
Others
Senior Community No
Tax ID 0714043934
Ownership Fee Simple
SqFt Source Assessor
Acceptable Financing Cash, Conventional, Farm Credit Service
Horse Property Y
Horse Feature Horses Allowed, Paddock, Stable(s)
Listing Terms Cash, Conventional, Farm Credit Service
Financing Cash,Conventional,Farm Credit Service
Special Listing Condition Standard
Read Less Info
Want to know what your home might be worth? Contact us for a FREE valuation!

Our team is ready to help you sell your home for the highest possible price ASAP

Bought with Elizabeth J Brooks • Coldwell Banker Realty

"My job is to find and attract mastery-based agents to the office, protect the culture, and make sure everyone is happy! "






