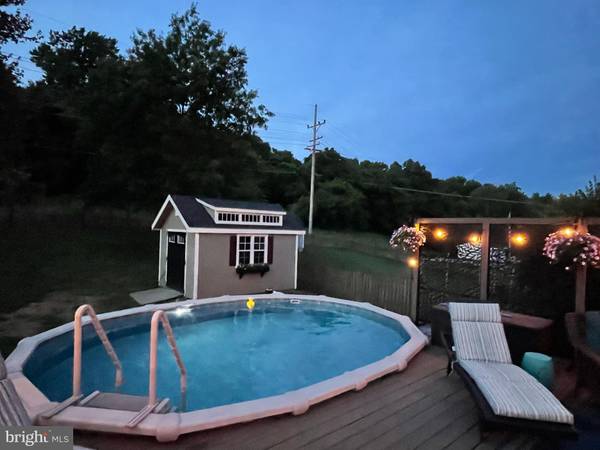$400,000
$390,000
2.6%For more information regarding the value of a property, please contact us for a free consultation.
4 Beds
3 Baths
1,708 SqFt
SOLD DATE : 08/12/2022
Key Details
Sold Price $400,000
Property Type Single Family Home
Sub Type Detached
Listing Status Sold
Purchase Type For Sale
Square Footage 1,708 sqft
Price per Sqft $234
Subdivision Brunswick
MLS Listing ID MDFR2021502
Sold Date 08/12/22
Style Split Foyer
Bedrooms 4
Full Baths 3
HOA Y/N N
Abv Grd Liv Area 1,188
Originating Board BRIGHT
Year Built 2003
Annual Tax Amount $3,534
Tax Year 2021
Lot Size 6,750 Sqft
Acres 0.15
Property Description
Wonderful 4 Bedroom 3 Full Bath Split Foyer that you won't want to miss. Beautiful Updated Kitchen including Hardwood floors, Granite Counter Tops Stainless Appliances Propane Gas Stove. Spacious Open dining area with Granite serving cabinet and Beverage Cooler. Walk out to gorgeous custom deck, stamped concrete patio, BBQ area and pool. Master Bedroom with separate Master Bath. All 3 baths updated with luxury vinyl floors and vanities. Enjoy reduced utilities with installed solar panels. Close to the up-and-coming downtown Brunswick, shopping, 340 and the MARC commuter rail line. Freshly painted throughout. This home is a must see and won't last long. Sellers prefer to sell "AS-IS" but encourage your home inspection and offering a Home Warranty. Come out and see this awesome home.
Location
State MD
County Frederick
Zoning R1
Rooms
Other Rooms Living Room, Primary Bedroom, Bedroom 2, Bedroom 3, Bedroom 4, Kitchen, Family Room, Laundry, Storage Room
Basement Connecting Stairway, Outside Entrance, Rear Entrance, Sump Pump, Daylight, Full, Full, Space For Rooms, Walkout Level, Windows
Main Level Bedrooms 3
Interior
Interior Features Kitchen - Table Space, Kitchen - Eat-In, Crown Moldings, Primary Bath(s), Floor Plan - Traditional
Hot Water Electric
Heating Heat Pump(s)
Cooling Central A/C
Equipment Dishwasher, Disposal, Exhaust Fan, Microwave, Refrigerator, Stove, Washer, Dryer, Compactor
Fireplace N
Appliance Dishwasher, Disposal, Exhaust Fan, Microwave, Refrigerator, Stove, Washer, Dryer, Compactor
Heat Source Electric
Laundry Dryer In Unit, Washer In Unit
Exterior
Fence Rear
Waterfront N
Water Access N
Roof Type Shingle
Accessibility None
Parking Type Off Street, Driveway, On Street
Garage N
Building
Story 2
Foundation Concrete Perimeter
Sewer Public Sewer
Water Public
Architectural Style Split Foyer
Level or Stories 2
Additional Building Above Grade, Below Grade
New Construction N
Schools
Elementary Schools Brunswick
Middle Schools Brunswick
High Schools Brunswick
School District Frederick County Public Schools
Others
Senior Community No
Tax ID 1125487168
Ownership Fee Simple
SqFt Source Assessor
Acceptable Financing Cash, Conventional, FHA, VA, USDA
Listing Terms Cash, Conventional, FHA, VA, USDA
Financing Cash,Conventional,FHA,VA,USDA
Special Listing Condition Standard
Read Less Info
Want to know what your home might be worth? Contact us for a FREE valuation!

Our team is ready to help you sell your home for the highest possible price ASAP

Bought with Katie R Cawood • Keller Williams Chantilly Ventures, LLC

"My job is to find and attract mastery-based agents to the office, protect the culture, and make sure everyone is happy! "






