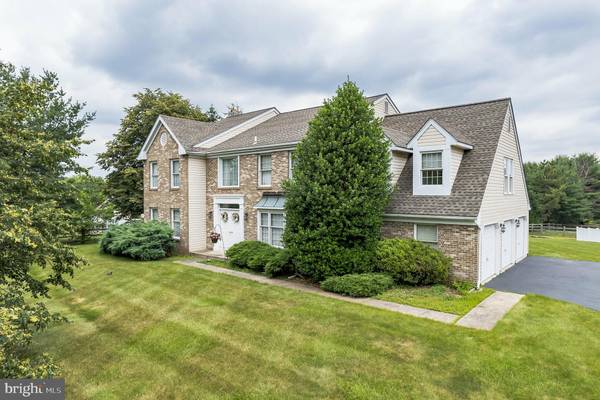$599,000
$599,000
For more information regarding the value of a property, please contact us for a free consultation.
4 Beds
3 Baths
3,372 SqFt
SOLD DATE : 08/19/2022
Key Details
Sold Price $599,000
Property Type Single Family Home
Sub Type Detached
Listing Status Sold
Purchase Type For Sale
Square Footage 3,372 sqft
Price per Sqft $177
Subdivision Milestone
MLS Listing ID PAMC2043562
Sold Date 08/19/22
Style Colonial
Bedrooms 4
Full Baths 2
Half Baths 1
HOA Y/N N
Abv Grd Liv Area 3,372
Originating Board BRIGHT
Year Built 1989
Annual Tax Amount $9,533
Tax Year 2022
Lot Size 0.473 Acres
Acres 0.47
Lot Dimensions 185.00 x 0.00
Property Description
Welcome home to this Milestone beauty! This stately home welcomes you right into its grand 2-story tiled foyer. You will be immediately wowed by the beautiful light filled formal living room and spacious formal dining room which are well suited for those amazing holiday gatherings. The kitchen features stainless steel appliances, recessed lighting, tiled floor, and gorgeous windows which provide a perfect view of the lush green backyard landscape. Right off the kitchen is the cozy family room with brick fireplace, a mini bar with sink, the much-coveted back staircase and doors that lead right out to the patio and private back yard. There is also a generously sized laundry room, a tiled powder room and access to the 3-car garage. Heading up the grand staircase is the huge master bedroom with walk in closet, a 2nd closet for overflow, access to a private second floor deck, sitting room and 2nd sitting room with beautiful hard wood floors that makes the perfect work from home office. The master bathroom is truly fit for a King with a big soaking tub, dual vanities, and separate stall shower. There are three more generously sized bedrooms and a hall bath with shower/tub and dual vanities which services them. There is also an unfinished basement which is a perfect area for all your extra storage. This amazing home is in the award winning Methacton School District and is conveniently located to major roadways, restaurants, and the charming Village of Skippack. Schedule your showing today and get set to start the new school year in an amazing neighborhood.
Location
State PA
County Montgomery
Area Worcester Twp (10667)
Zoning RESIDENTIAL
Rooms
Other Rooms Living Room, Dining Room, Bedroom 2, Bedroom 3, Bedroom 4, Kitchen, Family Room, Basement, Bedroom 1, Laundry, Half Bath
Basement Unfinished
Interior
Interior Features Bar, Carpet, Floor Plan - Traditional, Kitchen - Eat-In, Recessed Lighting, Stall Shower, Tub Shower, Walk-in Closet(s), Wood Floors, Additional Stairway
Hot Water Natural Gas
Heating Forced Air
Cooling Central A/C
Flooring Ceramic Tile, Carpet
Fireplaces Number 1
Equipment Built-In Microwave, Dryer, Dryer - Gas, Oven/Range - Gas, Refrigerator, Stainless Steel Appliances, Washer, Water Heater
Appliance Built-In Microwave, Dryer, Dryer - Gas, Oven/Range - Gas, Refrigerator, Stainless Steel Appliances, Washer, Water Heater
Heat Source Natural Gas
Laundry Upper Floor
Exterior
Exterior Feature Patio(s), Deck(s)
Garage Garage - Side Entry
Garage Spaces 3.0
Utilities Available Natural Gas Available
Waterfront N
Water Access N
Roof Type Pitched,Shingle
Accessibility None
Porch Patio(s), Deck(s)
Parking Type Attached Garage
Attached Garage 3
Total Parking Spaces 3
Garage Y
Building
Story 2
Foundation Concrete Perimeter
Sewer Public Sewer
Water Public
Architectural Style Colonial
Level or Stories 2
Additional Building Above Grade, Below Grade
Structure Type Dry Wall
New Construction N
Schools
Elementary Schools Worcester
Middle Schools Arcola
High Schools Methacton
School District Methacton
Others
Senior Community No
Tax ID 67-00-02789-447
Ownership Fee Simple
SqFt Source Assessor
Special Listing Condition Standard
Read Less Info
Want to know what your home might be worth? Contact us for a FREE valuation!

Our team is ready to help you sell your home for the highest possible price ASAP

Bought with Michelle A Phillips • Compass RE

"My job is to find and attract mastery-based agents to the office, protect the culture, and make sure everyone is happy! "






