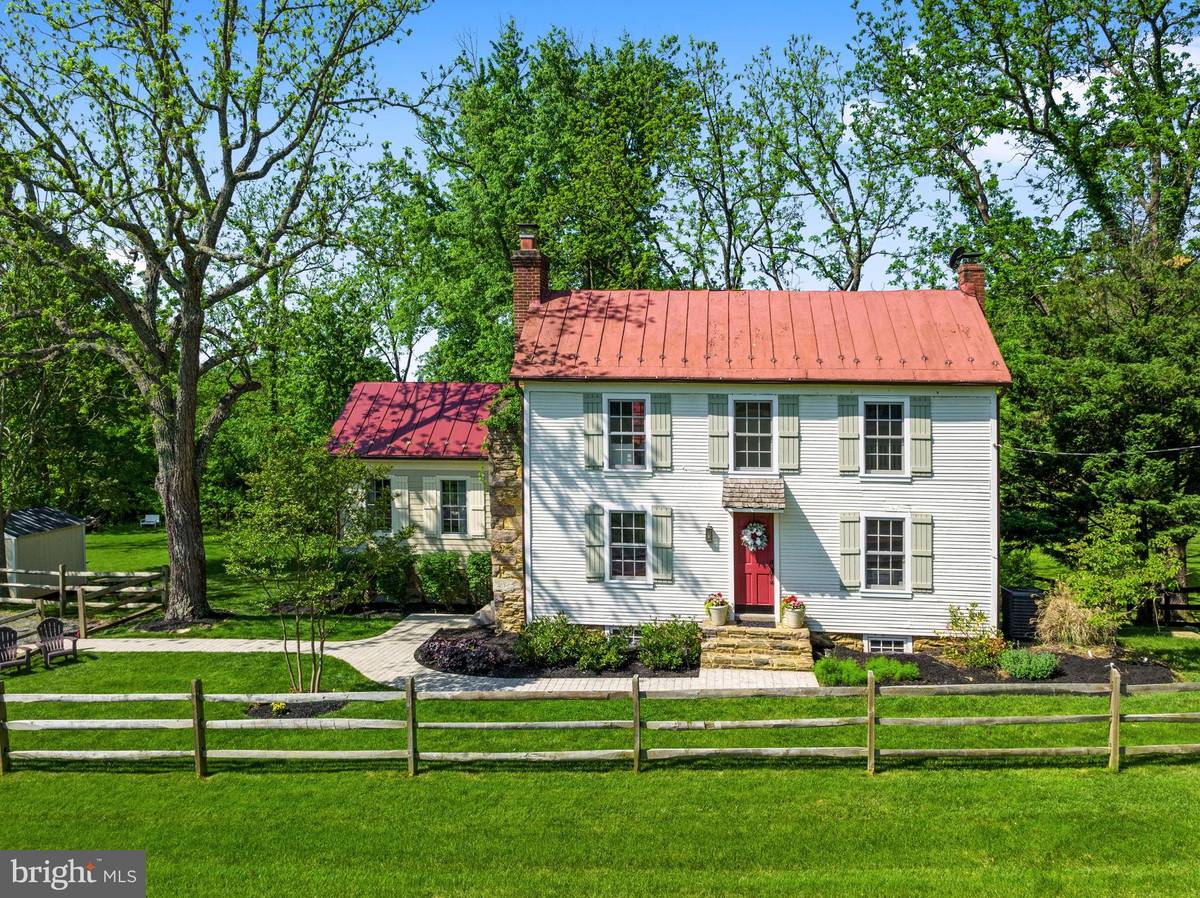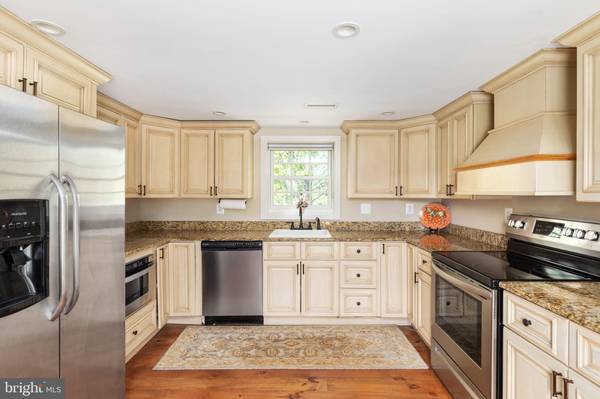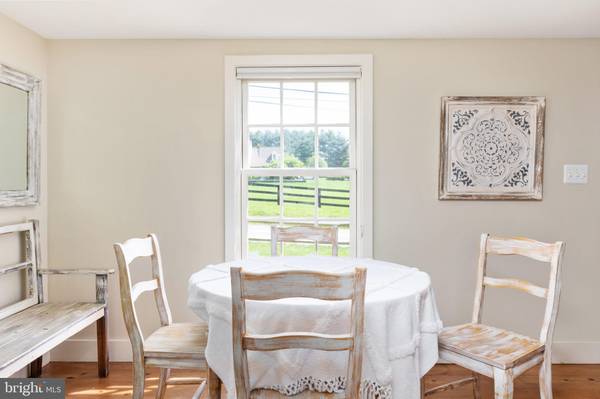$716,000
$799,000
10.4%For more information regarding the value of a property, please contact us for a free consultation.
3 Beds
2 Baths
1,923 SqFt
SOLD DATE : 08/23/2022
Key Details
Sold Price $716,000
Property Type Single Family Home
Sub Type Detached
Listing Status Sold
Purchase Type For Sale
Square Footage 1,923 sqft
Price per Sqft $372
Subdivision None Available
MLS Listing ID VALO2027664
Sold Date 08/23/22
Style Colonial
Bedrooms 3
Full Baths 2
HOA Y/N N
Abv Grd Liv Area 1,443
Originating Board BRIGHT
Year Built 1830
Annual Tax Amount $5,266
Tax Year 2022
Lot Size 1.260 Acres
Acres 1.26
Property Description
Stunning historic 1830s home on Snickersville Turnpike, minutes from historic Bluemont and Virginias best vineyards and farms. Experience historic preservation at its finest all the charm with modern amenities. Sophisticated landscaping and patio crafted for style and relaxation on two acres, bordered by a quiet creek. Enjoy the view from the main level owners suite addition, finished with walk-in closets and a private porch off French doors. Heart of Pine Hardwood floors throughout, remodeled kitchen with granite counters and stainless-steel appliances, updated bathrooms with slate flooring, vaulted ceilings, ample storage, to name a few of the charms. The finished English basement with original, exposed beams walks out to large patio, ideal for entertaining and relaxing. The major systems have been meticulously maintained, with a brand new HVAC system, water softener, metal roof, and more. It really is beautiful. Come and visit or make plans to stay. Request appointments through ShowingTime
Location
State VA
County Loudoun
Zoning AR1
Rooms
Basement Walkout Stairs, Windows, Fully Finished, Daylight, Full
Main Level Bedrooms 1
Interior
Interior Features Ceiling Fan(s), Entry Level Bedroom, Exposed Beams, Family Room Off Kitchen, Floor Plan - Traditional, Kitchen - Eat-In, Walk-in Closet(s), Wood Floors
Hot Water Electric
Heating Heat Pump(s)
Cooling Central A/C
Fireplaces Number 2
Equipment Built-In Microwave, Dryer, Oven/Range - Electric, Refrigerator, Washer, Water Heater
Fireplace Y
Appliance Built-In Microwave, Dryer, Oven/Range - Electric, Refrigerator, Washer, Water Heater
Heat Source Electric
Exterior
Exterior Feature Deck(s), Patio(s), Porch(es), Screened
Garage Spaces 4.0
Waterfront N
Water Access N
Roof Type Metal
Accessibility None
Porch Deck(s), Patio(s), Porch(es), Screened
Parking Type Driveway
Total Parking Spaces 4
Garage N
Building
Story 3
Foundation Brick/Mortar
Sewer Septic < # of BR
Water Private
Architectural Style Colonial
Level or Stories 3
Additional Building Above Grade, Below Grade
New Construction N
Schools
Elementary Schools Round Hill
Middle Schools Harmony
High Schools Woodgrove
School District Loudoun County Public Schools
Others
Senior Community No
Tax ID 633373215000
Ownership Fee Simple
SqFt Source Assessor
Special Listing Condition Standard
Read Less Info
Want to know what your home might be worth? Contact us for a FREE valuation!

Our team is ready to help you sell your home for the highest possible price ASAP

Bought with Allison Welch Taylor • Redfin Corporation

"My job is to find and attract mastery-based agents to the office, protect the culture, and make sure everyone is happy! "






