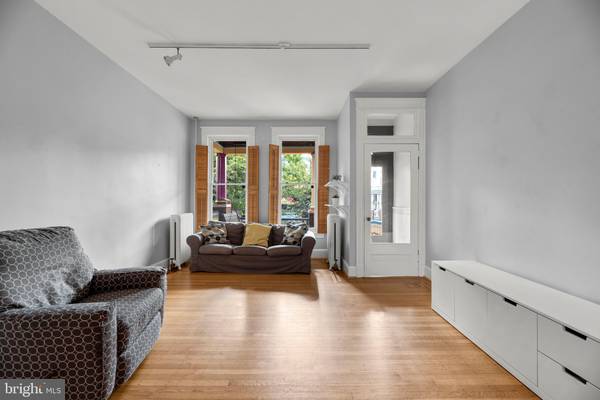$357,000
$340,000
5.0%For more information regarding the value of a property, please contact us for a free consultation.
3 Beds
2 Baths
1,654 SqFt
SOLD DATE : 08/31/2022
Key Details
Sold Price $357,000
Property Type Townhouse
Sub Type Interior Row/Townhouse
Listing Status Sold
Purchase Type For Sale
Square Footage 1,654 sqft
Price per Sqft $215
Subdivision Charles Village
MLS Listing ID MDBA2050482
Sold Date 08/31/22
Style Colonial
Bedrooms 3
Full Baths 2
HOA Y/N N
Abv Grd Liv Area 1,654
Originating Board BRIGHT
Year Built 1900
Annual Tax Amount $5,400
Tax Year 2021
Lot Size 1,500 Sqft
Acres 0.03
Property Description
This 3 bedroom 2 full baths Victorian has over 1,654 sq ft and is set on one of Charles Village's most charming blocks. The iconic covered Painted Lady front porch opens to this home thoughtfully remodeled floor plan with a balance of modern amenities and preserved original detail. The tiled vestibule steps inside to find oak hardwoods throughout, crisp white trim, a light-filled living area with bright double windows, and a dining room, and a modern cook's kitchen boasts stainless steel appliances, Formica counters, Shaker style wood cabinetry, a sunny breakfast area with access to a rear porch, brick paver patio, and fenced backyard. All bedrooms are on the upper level with one bedroom accessing the upper level deck, and an owner's bedroom presenting a bay window and multiple closets. Currently, the lower level offers great storage and also a blank canvas to finish how you like. Basement waterproofing and silver roof coating was completed within the last few years . Located close to Abell Open Space, Waverly Farmers market, Peabody Heights Brewing Company, Johns Hopkins University, Penn Station, Baltimore Museum of Art, shopping, many parks, and easy access to downtown Baltimore.
Location
State MD
County Baltimore City
Zoning R-7
Rooms
Other Rooms Living Room, Dining Room, Primary Bedroom, Bedroom 2, Bedroom 3, Kitchen, Basement, Foyer, Full Bath
Basement Connecting Stairway, Outside Entrance, Unfinished, Full, Rear Entrance, Sump Pump, Walkout Stairs, Water Proofing System
Interior
Interior Features Dining Area, Window Treatments, Wood Floors, Floor Plan - Traditional, Cedar Closet(s), Ceiling Fan(s), Family Room Off Kitchen, Formal/Separate Dining Room, Kitchen - Table Space
Hot Water Natural Gas
Heating Radiator
Cooling Ceiling Fan(s)
Equipment Dishwasher, Disposal, Dryer, Refrigerator, Washer, Built-In Microwave, Oven - Self Cleaning, Oven - Single, Oven/Range - Gas, Stainless Steel Appliances, Water Heater
Fireplace N
Window Features Double Pane,Replacement,Screens
Appliance Dishwasher, Disposal, Dryer, Refrigerator, Washer, Built-In Microwave, Oven - Self Cleaning, Oven - Single, Oven/Range - Gas, Stainless Steel Appliances, Water Heater
Heat Source Natural Gas
Laundry Basement
Exterior
Exterior Feature Deck(s), Porch(es)
Fence Rear
Waterfront N
Water Access N
Roof Type Rubber,Flat
Accessibility None
Porch Deck(s), Porch(es)
Parking Type On Street
Garage N
Building
Story 3
Foundation Block
Sewer Public Sewer
Water Public
Architectural Style Colonial
Level or Stories 3
Additional Building Above Grade, Below Grade
Structure Type Dry Wall
New Construction N
Schools
School District Baltimore City Public Schools
Others
Senior Community No
Tax ID 0312203857A023
Ownership Fee Simple
SqFt Source Estimated
Security Features Carbon Monoxide Detector(s),Main Entrance Lock,Monitored,Motion Detectors,Security System,Smoke Detector
Special Listing Condition Standard
Read Less Info
Want to know what your home might be worth? Contact us for a FREE valuation!

Our team is ready to help you sell your home for the highest possible price ASAP

Bought with April Wilson • Berkshire Hathaway HomeServices PenFed Realty

"My job is to find and attract mastery-based agents to the office, protect the culture, and make sure everyone is happy! "






