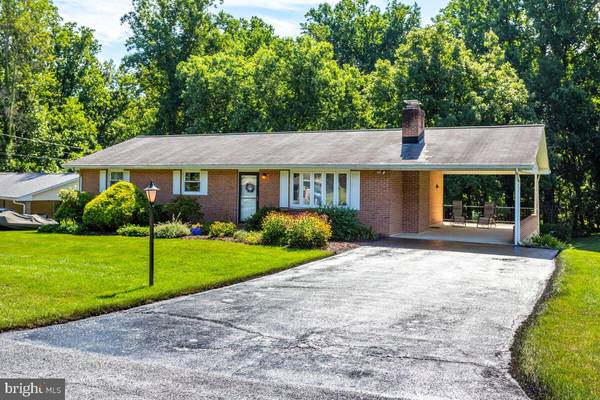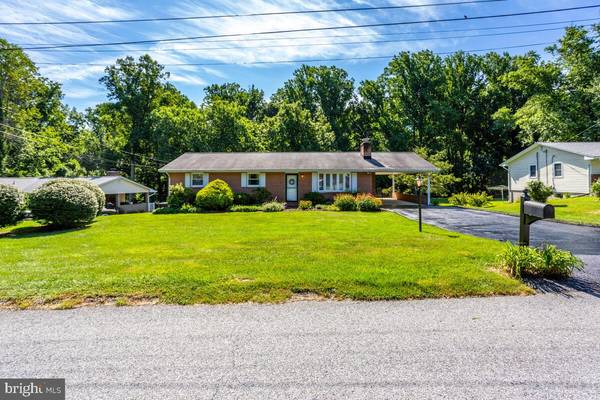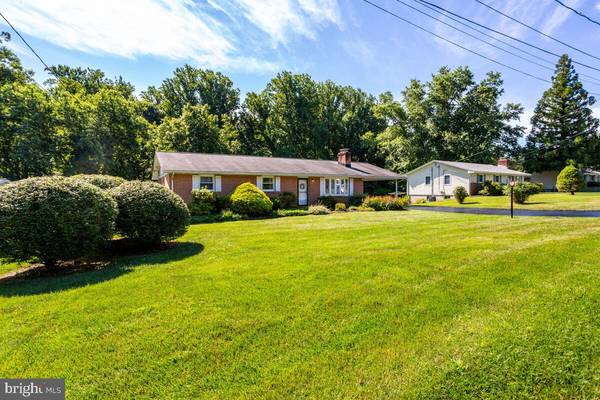$401,000
$364,900
9.9%For more information regarding the value of a property, please contact us for a free consultation.
3 Beds
3 Baths
2,809 SqFt
SOLD DATE : 09/01/2022
Key Details
Sold Price $401,000
Property Type Single Family Home
Sub Type Detached
Listing Status Sold
Purchase Type For Sale
Square Footage 2,809 sqft
Price per Sqft $142
Subdivision Strawbridge Estates
MLS Listing ID MDCR2009856
Sold Date 09/01/22
Style Ranch/Rambler
Bedrooms 3
Full Baths 1
Half Baths 2
HOA Y/N N
Abv Grd Liv Area 1,519
Originating Board BRIGHT
Year Built 1968
Annual Tax Amount $3,436
Tax Year 2022
Lot Size 0.686 Acres
Acres 0.69
Property Description
Located in the popular neighborhood of Strawbridge Estates, this lovely all brick home is in excellent condition! Beautiful hardwood floors in the Living Room, Dining Room, Hallway and all 3 bedrooms. Remodeled full hall bathroom includes ceramic tile flooring and tub/shower surround, Kohler pedestal sink and toilet, decorator mirror with a shelf and wainscoting. Eat-in Kitchen features smooth white cabinets w/brushed nickel hardware, white with gray marbled designed countertop, beautiful soft gray LVP flooring, stainless steel Whirlpool refrigerator and natural gas cooktop, Broan range hood, Magic Chef wall oven, stainless steel double sink, switch in place for a future garbage disposal, ceramic tile backsplash and a ceiling fan/light. The Living Room features a brick-to-ceiling natural gas fireplace with a (removable) decorative mantel and 5 casement windows letting in so much natural light. The separate Dining Room has 2 windows and a big pantry closet. All 3 bedrooms are good sized and each have a 5' closet with shelving and hanging bars. Vinyl double hung/tilt-in replacement windows (2001) throughout. Finished basement includes a huge Rec Room, with a level walkout, 1/2 bathroom, 2 rooms that would make great work-at-home office space and/or home schooling rooms, Laundry/Utility/Storage Room with Burnham boiler and A.O. Smith commercial grade HWH (2022) both fueled by natural gas, a great Workshop space with shop lighting, peg boards, a workbench and a separate entrance/exit to the backyard and patio (18' x 10'). Carrier Air Handler and compressor for A/C (5/2019). Beautiful big backyard with lots of room to play, a big shed (15' x 14') with double doors, shelving and high ceiling, Holly, Maple, Tulip Poplar and Evergreen trees backing to a 9.97 acre County easement area for water runoff leading to the Liberty Reservoir. Carport, brick sidewalk, front yard lamp post and newly sealed driveway!
Location
State MD
County Carroll
Zoning R
Direction West
Rooms
Other Rooms Living Room, Dining Room, Primary Bedroom, Bedroom 2, Bedroom 3, Kitchen, Laundry, Other, Office, Recreation Room, Workshop, Primary Bathroom, Full Bath, Half Bath
Basement Daylight, Full, Partially Finished, Rear Entrance, Walkout Level, Windows, Workshop
Main Level Bedrooms 3
Interior
Interior Features Attic, Carpet, Ceiling Fan(s), Entry Level Bedroom, Formal/Separate Dining Room, Kitchen - Eat-In, Kitchen - Table Space, Pantry, Primary Bath(s), Tub Shower, Wood Floors
Hot Water Natural Gas
Heating Baseboard - Hot Water
Cooling Central A/C, Ceiling Fan(s)
Flooring Hardwood, Luxury Vinyl Plank, Ceramic Tile, Carpet, Concrete
Fireplaces Number 1
Fireplaces Type Brick, Fireplace - Glass Doors, Screen, Mantel(s), Gas/Propane
Equipment Cooktop, Range Hood, Oven - Wall, Refrigerator, Stainless Steel Appliances, Washer, Dryer
Fireplace Y
Window Features Casement,Double Hung,Double Pane,Replacement,Screens,Vinyl Clad
Appliance Cooktop, Range Hood, Oven - Wall, Refrigerator, Stainless Steel Appliances, Washer, Dryer
Heat Source Natural Gas
Laundry Basement
Exterior
Exterior Feature Patio(s)
Garage Spaces 5.0
Utilities Available Natural Gas Available, Cable TV
Amenities Available None
Waterfront N
Water Access N
View Garden/Lawn, Trees/Woods
Roof Type Asphalt
Street Surface Black Top
Accessibility None
Porch Patio(s)
Road Frontage City/County
Parking Type Attached Carport, Driveway
Total Parking Spaces 5
Garage N
Building
Lot Description Backs to Trees, Cul-de-sac, Front Yard, Landscaping, No Thru Street, Partly Wooded, Rear Yard
Story 2
Foundation Block
Sewer Private Sewer
Water Public
Architectural Style Ranch/Rambler
Level or Stories 2
Additional Building Above Grade, Below Grade
Structure Type Dry Wall
New Construction N
Schools
Elementary Schools Freedom District
Middle Schools Oklahoma Road
High Schools Liberty
School District Carroll County Public Schools
Others
HOA Fee Include None
Senior Community No
Tax ID 0705011760
Ownership Fee Simple
SqFt Source Assessor
Acceptable Financing Cash, Conventional, FHA, VA, USDA
Listing Terms Cash, Conventional, FHA, VA, USDA
Financing Cash,Conventional,FHA,VA,USDA
Special Listing Condition Standard
Read Less Info
Want to know what your home might be worth? Contact us for a FREE valuation!

Our team is ready to help you sell your home for the highest possible price ASAP

Bought with Kathleen Ann Hubbard • RE/MAX Realty Group

"My job is to find and attract mastery-based agents to the office, protect the culture, and make sure everyone is happy! "






