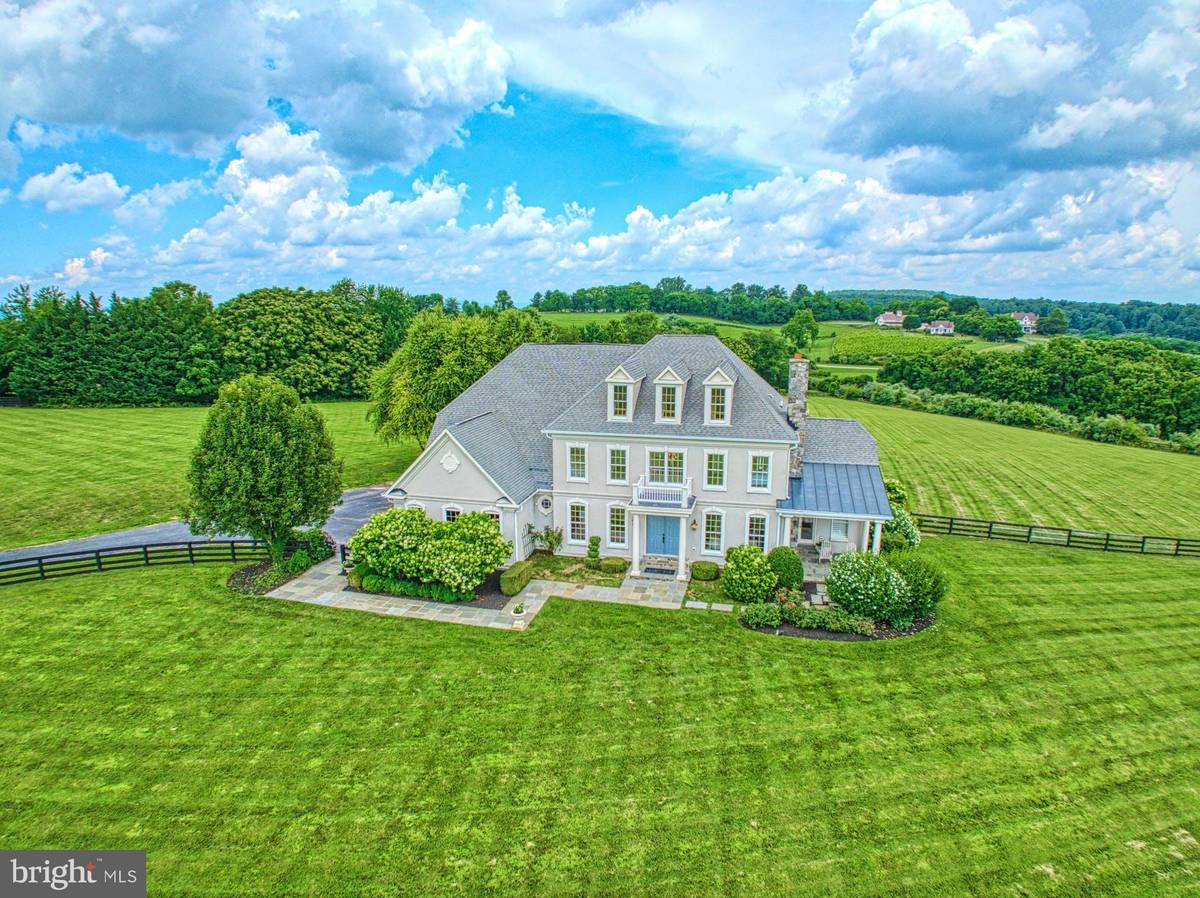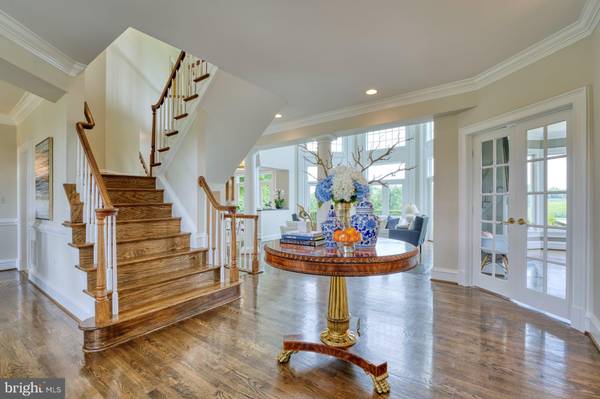$1,435,000
$1,485,000
3.4%For more information regarding the value of a property, please contact us for a free consultation.
5 Beds
5 Baths
7,241 SqFt
SOLD DATE : 09/09/2022
Key Details
Sold Price $1,435,000
Property Type Single Family Home
Sub Type Detached
Listing Status Sold
Purchase Type For Sale
Square Footage 7,241 sqft
Price per Sqft $198
Subdivision Beacon Hill
MLS Listing ID VALO2030570
Sold Date 09/09/22
Style Traditional
Bedrooms 5
Full Baths 4
Half Baths 1
HOA Y/N N
Abv Grd Liv Area 4,862
Originating Board BRIGHT
Year Built 1998
Annual Tax Amount $10,710
Tax Year 2022
Lot Size 9.590 Acres
Acres 9.59
Property Description
Graceful on nearly ten historic acres of Arthur Godfreys original Beacon Hill, this striking home of
French-inspired construction is a dream maker; luxurious with spectacular views, thoughtful detail, and
glamorous design. Welcoming you home, grounds dotted by flowering trees, charming gravel drive, and
black-painted fence reveals this softly hued home where an elegant portico and fanlight-topped entry invite you inside. Across the threshold, walnut hardwoods pave your way underfoot as soaring sunlit windows illuminate handsome molding, open transitions, and columns adding architectural interest. In the atrium-like living room, two stories of views feature an irresistible stone-lined vista. Here, host dinner parties, sip wine with friends, and take-in quiet mornings overlooking endless panoramas from neighboring vineyard vines to distant Catoctin Mountain. While youll prepare meals in the expansive gourmet kitchen of stainless-steel appliances and masterfully crafted cabinetry, a built-in desk beneath open shelves, dressed in designer-wallpaper, creates a beautiful space to plan outings and research heirloom recipes. While the living-room and office share a double-sided fireplace, the front parlors fireplace of fine millwork creates warmth and atmosphere for greeting holiday guests. Downstairs, escape for play, movie nights, or exercise, and host guests in the private bedroom plus full bath and kitchenette. Upstairs, four additional bedrooms and three modern baths prepare you for dreaming. Your primary suite indulges with fireplace and a place for bubbles. After sunrise, walls-of-windows, dressing closet, and an oversized shower will soothe and brighten before breakfast. With refreshed paint, modern fixtures, cheerful sunroom, and generous three car garage, this Hunt Country treasure is a haven of private country living, yet just moments from routes leading to wineries, shops, dining, and annual festivals near and within historic Leesburg and beyond.
Paeonian Springs is just minutes from the town of Leesburg, Virginia. Steeped in rich history, Leesburg is
the heart of Virginias Hunt Country. Leesburg is just fifteen minutes from Dulles airport and a short
drive to vital employment centers in Loudoun and Fairfax counties, as well as Washington, D.C. Situated
along the base of Catoctin Mountain and adjacent to the Potomac River, Leesburg is a quaint, historic
town and the Loudoun County seat. Exceptional schools, world class healthcare, historic sites, farm-to-
fork restaurants, steeplechase racing, twilight polo, destination wineries and craft breweries, and Country
fairs, are just a few of the reasons Loudoun County has been ranked as one of the best places to live in
America. Once you experience the celebrated Virginia Hunt Country, you will want to call it home.
Location
State VA
County Loudoun
Zoning AR1
Rooms
Other Rooms Living Room, Dining Room, Primary Bedroom, Bedroom 2, Bedroom 3, Bedroom 4, Bedroom 5, Kitchen, Foyer, Sun/Florida Room, Office, Recreation Room, Storage Room, Bonus Room
Basement Daylight, Partial, Side Entrance
Interior
Interior Features Breakfast Area, Combination Kitchen/Dining, Crown Moldings, Family Room Off Kitchen, Floor Plan - Traditional, Kitchen - Gourmet, Kitchen - Island, Kitchen - Table Space, Soaking Tub
Hot Water Propane
Heating Forced Air, Programmable Thermostat, Zoned
Cooling Central A/C
Fireplaces Number 3
Equipment Built-In Microwave, Cooktop, Dishwasher, Dryer, Oven - Double, Refrigerator, Washer
Fireplace Y
Appliance Built-In Microwave, Cooktop, Dishwasher, Dryer, Oven - Double, Refrigerator, Washer
Heat Source Propane - Leased
Laundry Upper Floor
Exterior
Exterior Feature Patio(s)
Garage Garage - Side Entry
Garage Spaces 3.0
Fence Rear, Wood, Partially
Utilities Available Propane
Waterfront N
Water Access N
View Garden/Lawn, Mountain, Panoramic
Accessibility None
Porch Patio(s)
Parking Type Attached Garage, Driveway
Attached Garage 3
Total Parking Spaces 3
Garage Y
Building
Lot Description Front Yard, Landscaping, Rear Yard, Secluded
Story 3
Foundation Slab
Sewer Septic Exists
Water Well
Architectural Style Traditional
Level or Stories 3
Additional Building Above Grade, Below Grade
New Construction N
Schools
Elementary Schools Waterford
Middle Schools Harmony
High Schools Woodgrove
School District Loudoun County Public Schools
Others
Senior Community No
Tax ID 266277035000
Ownership Fee Simple
SqFt Source Assessor
Special Listing Condition Standard
Read Less Info
Want to know what your home might be worth? Contact us for a FREE valuation!

Our team is ready to help you sell your home for the highest possible price ASAP

Bought with Christopher Polhemus • Long & Foster Real Estate, Inc.

"My job is to find and attract mastery-based agents to the office, protect the culture, and make sure everyone is happy! "






