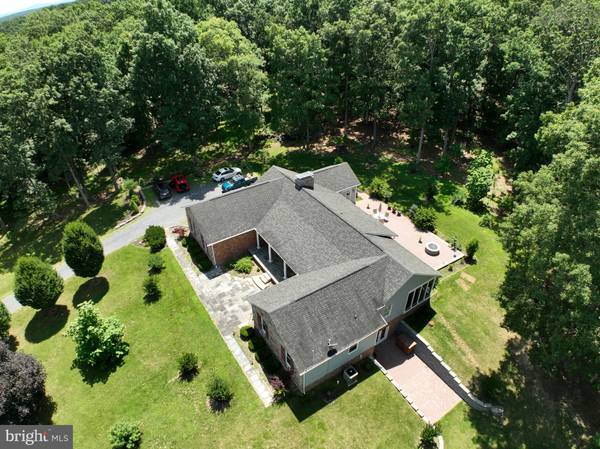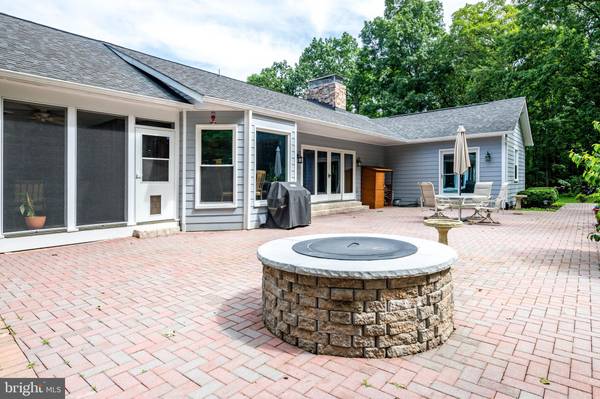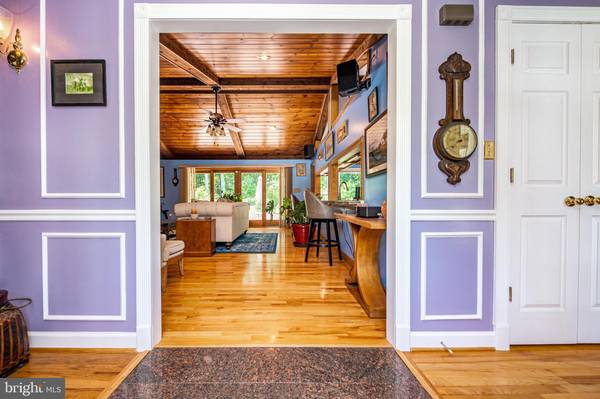$776,650
$799,000
2.8%For more information regarding the value of a property, please contact us for a free consultation.
4 Beds
4 Baths
4,151 SqFt
SOLD DATE : 09/08/2022
Key Details
Sold Price $776,650
Property Type Single Family Home
Sub Type Detached
Listing Status Sold
Purchase Type For Sale
Square Footage 4,151 sqft
Price per Sqft $187
Subdivision Opequon Ridge Iii
MLS Listing ID VAFV2007736
Sold Date 09/08/22
Style Ranch/Rambler,Contemporary
Bedrooms 4
Full Baths 3
Half Baths 1
HOA Fees $45/ann
HOA Y/N Y
Abv Grd Liv Area 2,751
Originating Board BRIGHT
Year Built 1989
Annual Tax Amount $3,355
Tax Year 2022
Lot Size 12.870 Acres
Acres 12.87
Property Description
Welcome home to this gorgeous custom-built rancher on over 12 acres in Opequon Ridge. This home has over 4000 square feet of finished living space featuring 4 bedrooms and 3 1/2 baths. Walk inside to a large and decorative foyer that leads to every room on the main level, including the media room which comes fully equipped and leads to the primary suite. The other 2 bedrooms on the main level are serviced by a jack and jill bathroom. The kitchen features upgraded countertops and top of the line appliances. From the kitchen, you'll be drawn towards the spacious family room with vaulted ceilings and a wood burning fireplace. To finish off the main level you can spend your summer evenings on the fully screened in porch that leads to the brick patio with a built-in fire pit. Turning your attention now to the lower level, you never find yourself looking for something to do. This basement features a hot tub, pool table, air hockey table and workout equipment that all convey with the property. In addition to the many features you will find at this wonderful home, it is also serviced by Comcast and ADT.
Location
State VA
County Frederick
Zoning RA
Rooms
Other Rooms Primary Bedroom, Bedroom 2, Bedroom 3, Bedroom 4, Kitchen, Family Room, Basement, Foyer, Laundry, Media Room, Bathroom 2, Primary Bathroom, Screened Porch
Basement Daylight, Full, Fully Finished, Heated, Improved, Interior Access, Outside Entrance, Walkout Level
Main Level Bedrooms 3
Interior
Interior Features Breakfast Area, Built-Ins, Carpet, Ceiling Fan(s), Combination Kitchen/Dining, Entry Level Bedroom, Family Room Off Kitchen, Floor Plan - Open, Kitchen - Gourmet, Kitchen - Island, Pantry, Primary Bath(s), Recessed Lighting, Upgraded Countertops, Water Treat System, Window Treatments, Wood Floors, Wood Stove, WhirlPool/HotTub
Hot Water Electric
Heating Heat Pump(s), Zoned, Wood Burn Stove
Cooling Central A/C, Ceiling Fan(s), Zoned
Flooring Ceramic Tile, Hardwood, Luxury Vinyl Plank, Slate, Carpet
Fireplaces Number 1
Fireplaces Type Wood, Mantel(s)
Equipment Cooktop, Dishwasher, Disposal, Dryer, Exhaust Fan, Humidifier, Icemaker, Microwave, Oven - Wall, Refrigerator, Stainless Steel Appliances, Washer, Water Conditioner - Owned, Water Dispenser, Water Heater
Fireplace Y
Appliance Cooktop, Dishwasher, Disposal, Dryer, Exhaust Fan, Humidifier, Icemaker, Microwave, Oven - Wall, Refrigerator, Stainless Steel Appliances, Washer, Water Conditioner - Owned, Water Dispenser, Water Heater
Heat Source Electric
Laundry Main Floor
Exterior
Exterior Feature Patio(s), Enclosed, Porch(es)
Garage Garage - Side Entry, Garage Door Opener, Inside Access, Oversized
Garage Spaces 8.0
Fence Barbed Wire
Utilities Available Cable TV, Phone
Waterfront N
Water Access N
View Trees/Woods
Roof Type Architectural Shingle
Accessibility None
Porch Patio(s), Enclosed, Porch(es)
Parking Type Attached Garage, Driveway
Attached Garage 2
Total Parking Spaces 8
Garage Y
Building
Lot Description Trees/Wooded, No Thru Street, Front Yard
Story 2
Foundation Block
Sewer On Site Septic, Septic < # of BR
Water Well, Conditioner
Architectural Style Ranch/Rambler, Contemporary
Level or Stories 2
Additional Building Above Grade, Below Grade
Structure Type 9'+ Ceilings,Vaulted Ceilings,Wood Ceilings
New Construction N
Schools
School District Frederick County Public Schools
Others
HOA Fee Include Snow Removal,Common Area Maintenance
Senior Community No
Tax ID 45 9 3 43
Ownership Fee Simple
SqFt Source Assessor
Security Features Monitored,Fire Detection System,Motion Detectors
Acceptable Financing Cash, Conventional, VA
Horse Property Y
Listing Terms Cash, Conventional, VA
Financing Cash,Conventional,VA
Special Listing Condition Standard
Read Less Info
Want to know what your home might be worth? Contact us for a FREE valuation!

Our team is ready to help you sell your home for the highest possible price ASAP

Bought with Elizabeth P Boxwell • MarketPlace REALTY

"My job is to find and attract mastery-based agents to the office, protect the culture, and make sure everyone is happy! "






