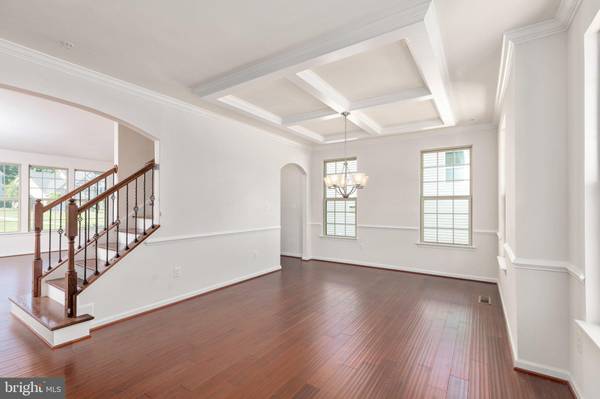$775,000
$745,000
4.0%For more information regarding the value of a property, please contact us for a free consultation.
6 Beds
5 Baths
4,948 SqFt
SOLD DATE : 09/12/2022
Key Details
Sold Price $775,000
Property Type Single Family Home
Sub Type Detached
Listing Status Sold
Purchase Type For Sale
Square Footage 4,948 sqft
Price per Sqft $156
Subdivision Arundel Woods
MLS Listing ID MDAA2042222
Sold Date 09/12/22
Style Colonial
Bedrooms 6
Full Baths 5
HOA Fees $69/qua
HOA Y/N Y
Abv Grd Liv Area 3,503
Originating Board BRIGHT
Year Built 2016
Annual Tax Amount $6,763
Tax Year 2021
Lot Size 8,000 Sqft
Acres 0.18
Property Description
OFFER DEADLINE SET FOR 8/14 @ 8 PM
Welcome Home to 2109 Owls Nest Way. This beautiful 3 car attached garage colonial is situated on a corner lot in the highly sought after Arundel Woods Community. This home features 5 bedroom and 5 bathrooms. There is the potential for a 6th and 7th sleeping quarters if needed. With close to 5000 sq ft of living space, this home is move in ready and only 6 years young. Step inside the front door and notice all of the natural light bouncing off of the beautiful upgraded hard wood floors. The gourmet kitchen boasts 42 inch cabinets, granite countertops, stainless steel appliances, and tons of upgraded cherry cabinets. Entertain family and friends at the large eat in island that overlooks the oversized family room with large windows and a gas fireplace. Host holiday dinners in the stunning formal dining room that features a beautiful tray ceiling and tons of natural light. The main level also feature a large bedroom and a fall bathroom which can be used as a guest room, in law room, or primary suite if needed.
Walking up the cherry treaded staircase, the upper level features 4 bedrooms and 3 full bath rooms. Relax after a long day in the large primary suite that features a beautiful en suite with 2 vanities and a walk in shower. Situate your king sized bed under the stunning tray ceiling. The second bedroom is also outfitted with another en suite. The 3rd and 4th bedrooms are a very nice sized with plenty of closet space. The upper level also features a large bonus/flex/play/office/bedroom that is located next to the primary suite. This added space provide endless opportunities of extra living space. The upper level laundry room adds a nice touch for the housekeeper of the family.
The basement level is fully finished with upgraded carpets and features high ceilings and an open concept floor plan. There is also the potential for another bedroom/flex room in the basement that is located next to another full bathroom. The media room is situated by french doors and is ready for all of your theatre equipment. This space also has a ton of potential for flex space options.
Conveniently located to I-95, 200, and 100
Location
State MD
County Anne Arundel
Zoning R1
Rooms
Basement Fully Finished
Main Level Bedrooms 1
Interior
Interior Features Carpet, Combination Kitchen/Living, Crown Moldings, Dining Area, Entry Level Bedroom, Floor Plan - Open, Formal/Separate Dining Room, Kitchen - Gourmet, Kitchen - Island, Primary Bath(s), Recessed Lighting, Stall Shower, Tub Shower, Upgraded Countertops, Walk-in Closet(s), Wood Floors
Hot Water Natural Gas
Heating Heat Pump(s)
Cooling Central A/C
Fireplaces Number 1
Equipment Built-In Microwave, Dishwasher, Disposal, Exhaust Fan, Refrigerator, Stainless Steel Appliances, Six Burner Stove
Fireplace Y
Appliance Built-In Microwave, Dishwasher, Disposal, Exhaust Fan, Refrigerator, Stainless Steel Appliances, Six Burner Stove
Heat Source Natural Gas
Laundry Upper Floor
Exterior
Garage Garage - Front Entry
Garage Spaces 6.0
Waterfront N
Water Access N
Roof Type Architectural Shingle
Accessibility None
Parking Type Attached Garage, Driveway
Attached Garage 3
Total Parking Spaces 6
Garage Y
Building
Lot Description Corner
Story 2
Foundation Concrete Perimeter
Sewer Public Sewer
Water Public
Architectural Style Colonial
Level or Stories 2
Additional Building Above Grade, Below Grade
New Construction N
Schools
School District Anne Arundel County Public Schools
Others
HOA Fee Include Common Area Maintenance,Snow Removal
Senior Community No
Tax ID 020400690238006
Ownership Fee Simple
SqFt Source Assessor
Acceptable Financing Cash, Conventional, FHA, VA
Horse Property N
Listing Terms Cash, Conventional, FHA, VA
Financing Cash,Conventional,FHA,VA
Special Listing Condition Standard
Read Less Info
Want to know what your home might be worth? Contact us for a FREE valuation!

Our team is ready to help you sell your home for the highest possible price ASAP

Bought with Latasha Hemsley • Harris Hawkins & Co

"My job is to find and attract mastery-based agents to the office, protect the culture, and make sure everyone is happy! "






